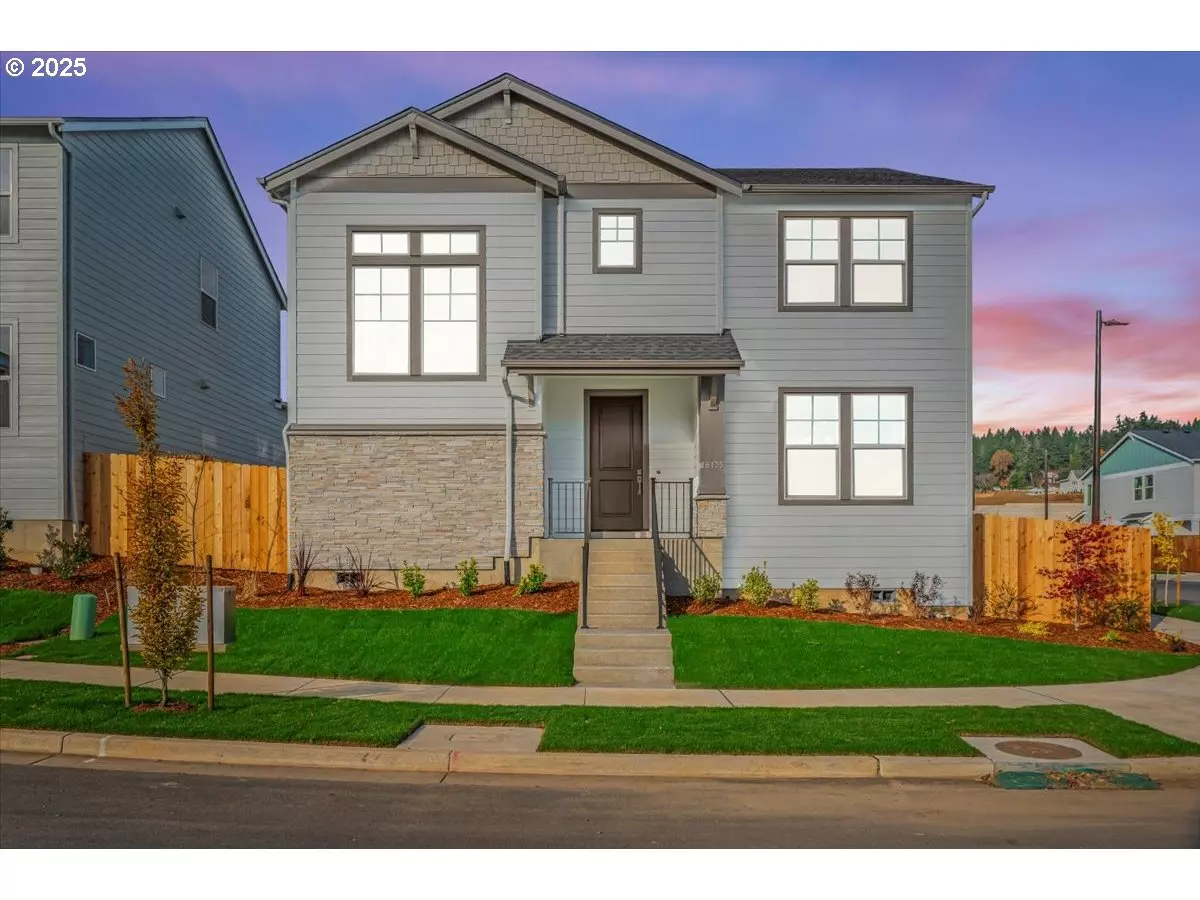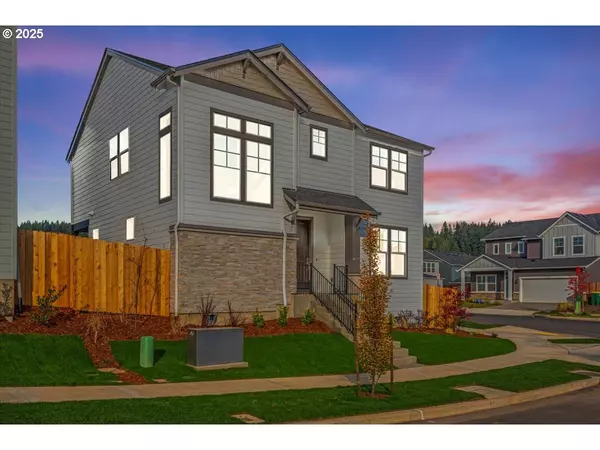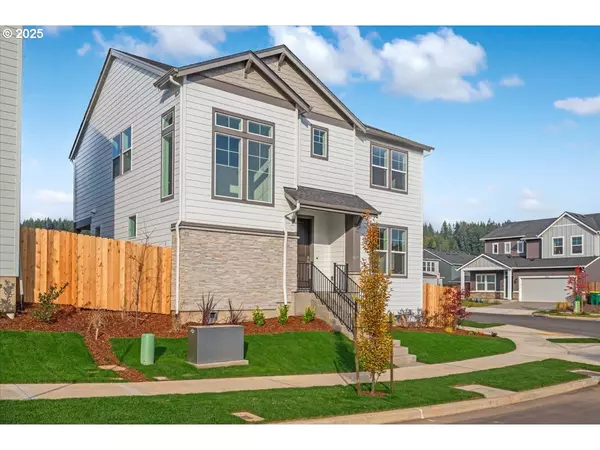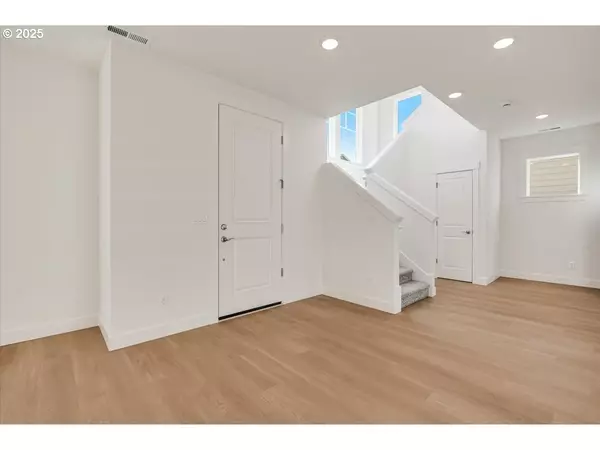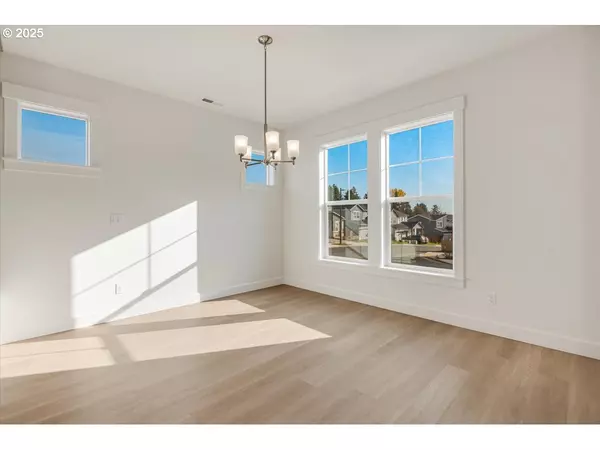3 Beds
2.1 Baths
2,101 SqFt
3 Beds
2.1 Baths
2,101 SqFt
Key Details
Property Type Single Family Home
Sub Type Single Family Residence
Listing Status Active
Purchase Type For Sale
Square Footage 2,101 sqft
Price per Sqft $331
MLS Listing ID 117009759
Style N W Contemporary
Bedrooms 3
Full Baths 2
Condo Fees $40
HOA Fees $40/mo
Year Built 2024
Property Description
Location
State OR
County Washington
Area _150
Rooms
Basement Crawl Space
Interior
Interior Features Lo V O C Material, Luxury Vinyl Plank, Quartz
Heating Forced Air95 Plus
Cooling Central Air
Fireplaces Number 1
Fireplaces Type Gas
Appliance Builtin Oven, Builtin Range, Dishwasher, Island, Pantry, Quartz
Exterior
Exterior Feature Covered Deck
Parking Features Attached
Garage Spaces 2.0
View Trees Woods
Roof Type Composition
Garage Yes
Building
Lot Description Sloped
Story 2
Foundation Concrete Perimeter
Sewer Public Sewer
Water Public Water
Level or Stories 2
Schools
Elementary Schools Hazeldale
Middle Schools Highland Park
High Schools Mountainside
Others
Senior Community No
Acceptable Financing CallListingAgent, Conventional, FHA, VALoan
Listing Terms CallListingAgent, Conventional, FHA, VALoan

GET MORE INFORMATION
REALTOR®, Broker, Investor | Lic# OR 930200328 | AZ SA708210000

