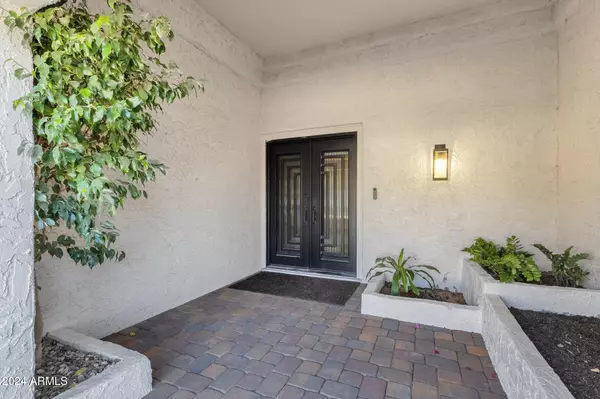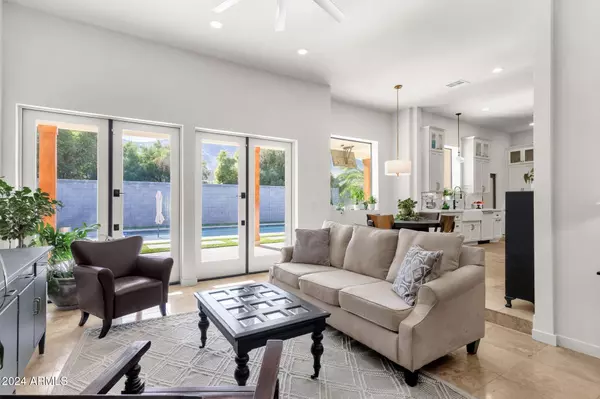3 Beds
2.5 Baths
2,305 SqFt
3 Beds
2.5 Baths
2,305 SqFt
Key Details
Property Type Single Family Home
Sub Type Single Family - Detached
Listing Status Active Under Contract
Purchase Type For Sale
Square Footage 2,305 sqft
Price per Sqft $368
Subdivision Moon Valley Gardens 7
MLS Listing ID 6799527
Style Ranch
Bedrooms 3
HOA Y/N No
Originating Board Arizona Regional Multiple Listing Service (ARMLS)
Year Built 1975
Annual Tax Amount $3,080
Tax Year 2024
Lot Size 10,093 Sqft
Acres 0.23
Property Description
No stone left unturned (literally!)! This beautiful light and bright three bedroom, two and a half bath home fulfills your entire wish list and more!
Open floor plan with high ceilings in the main living area, chef's gourmet dream kitchen with lots of storage including a large pantry and oversized refrigerator and freezer. Outdoor oasis perfection with expansive outdoor living spaces including a stunning built in pool with water feature. The spa-like primary en suite has double sinks, a huge shower, soaking tub, water closet and a beautifully appointed walk-in closet with custom barn doors designed and built by local artist Landon Mondragon. Quartz countertops throughout...
Pool added with... water feature (2019); French drains installed (2019); windows and doors throughout (2020); roof (2020); flooring replaced (2019-2020); whole house water softener (2023); paid in full solar (new Tesla inverter purchased & installed (8/2024); A/C (2017 and 2020); main sewer line replaced (2022); full kitchen remodel (including raising ceiling and expanding the floor plan (previously a galley kitchen!); all walls redone from textured to flat; wood covering feature on side patio (2023); iron front door (2023) garage painted and epoxied in late 2024/early 2025. All remodeling requiring permits was permitted.
Hiker's paradise! Numerous scenic trails...close to the Lookout Mountain Golf Club, coffee shops, shopping, restaurants and convenient freeway access.
Location
State AZ
County Maricopa
Community Moon Valley Gardens 7
Direction W. to 13th Ave., S. to W. Wood Dr.
Rooms
Other Rooms Great Room, Family Room
Master Bedroom Split
Den/Bedroom Plus 3
Separate Den/Office N
Interior
Interior Features Eat-in Kitchen, Breakfast Bar, Kitchen Island, Pantry, Double Vanity, Full Bth Master Bdrm, High Speed Internet
Heating Natural Gas
Cooling Refrigeration
Flooring Tile
Fireplaces Number 1 Fireplace
Fireplaces Type 1 Fireplace, Family Room
Fireplace Yes
Window Features Sunscreen(s),Dual Pane
SPA None
Exterior
Exterior Feature Covered Patio(s)
Parking Features Attch'd Gar Cabinets, Dir Entry frm Garage
Garage Spaces 3.0
Garage Description 3.0
Fence Block
Pool Private
Amenities Available None
View Mountain(s)
Roof Type Built-Up
Private Pool Yes
Building
Lot Description Gravel/Stone Front, Gravel/Stone Back, Synthetic Grass Back
Story 1
Builder Name ALEXANDER HOMES
Sewer Public Sewer
Water City Water
Architectural Style Ranch
Structure Type Covered Patio(s)
New Construction No
Schools
Elementary Schools Lookout Mountain School
Middle Schools Mountain Sky Middle School
High Schools Thunderbird High School
School District Glendale Union High School District
Others
HOA Fee Include No Fees
Senior Community No
Tax ID 159-03-617
Ownership Fee Simple
Acceptable Financing Conventional, FHA, VA Loan
Horse Property N
Listing Terms Conventional, FHA, VA Loan

Copyright 2025 Arizona Regional Multiple Listing Service, Inc. All rights reserved.
GET MORE INFORMATION
REALTOR®, Broker, Investor | Lic# OR 930200328 | AZ SA708210000






