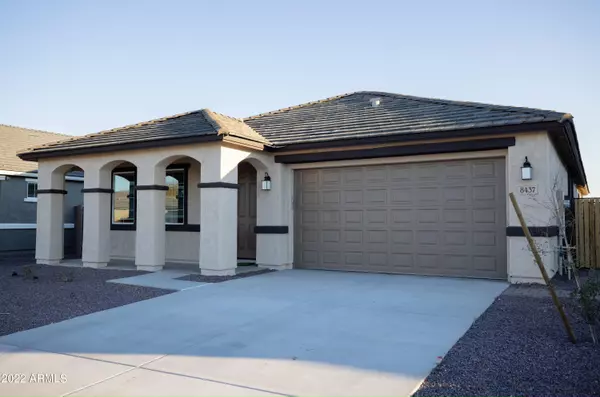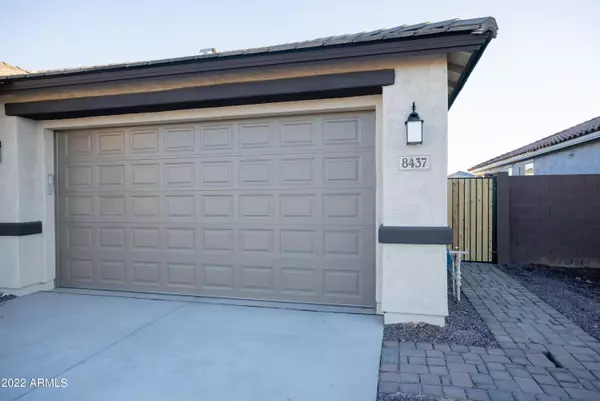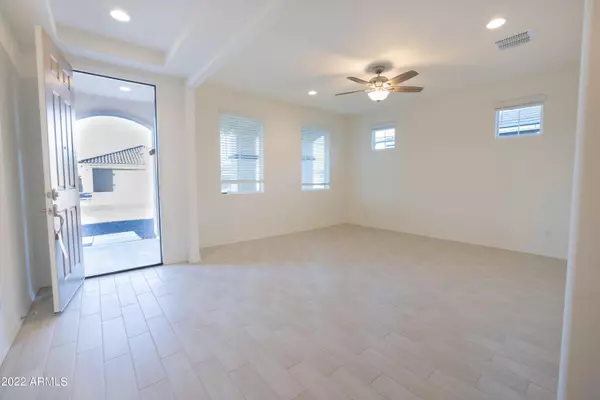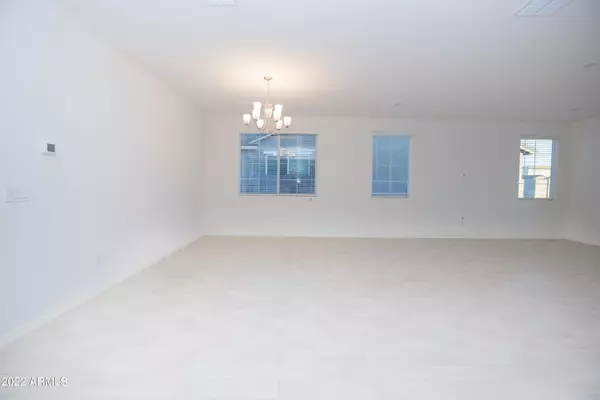4 Beds
3 Baths
2,699 SqFt
4 Beds
3 Baths
2,699 SqFt
Key Details
Property Type Single Family Home
Sub Type Single Family - Detached
Listing Status Active
Purchase Type For Rent
Square Footage 2,699 sqft
Subdivision Camelback Village
MLS Listing ID 6799348
Style Other (See Remarks),Ranch
Bedrooms 4
HOA Y/N Yes
Originating Board Arizona Regional Multiple Listing Service (ARMLS)
Year Built 2022
Lot Size 7,280 Sqft
Acres 0.17
Property Description
Location
State AZ
County Maricopa
Community Camelback Village
Direction 83rd Ave & Camelback Rd. Directions: Northwest cors.
Rooms
Other Rooms Great Room, Family Room
Master Bedroom Downstairs
Den/Bedroom Plus 5
Separate Den/Office Y
Interior
Interior Features Water Softener, Master Downstairs, Eat-in Kitchen, Breakfast Bar, 9+ Flat Ceilings, Fire Sprinklers, Soft Water Loop, Vaulted Ceiling(s), Kitchen Island, Pantry, Double Vanity, Full Bth Master Bdrm, Separate Shwr & Tub, High Speed Internet, Granite Counters
Heating ENERGY STAR Qualified Equipment, Electric
Cooling ENERGY STAR Qualified Equipment, Programmable Thmstat, Refrigeration
Flooring Carpet, Tile
Fireplaces Number No Fireplace
Fireplaces Type None
Furnishings Unfurnished
Fireplace No
Window Features ENERGY STAR Qualified Windows,Tinted Windows,Vinyl Frame
Laundry Dryer Included, Inside, Washer Included
Exterior
Exterior Feature Covered Patio(s)
Parking Features RV Gate, Dir Entry frm Garage, RV Access/Parking
Garage Spaces 2.0
Carport Spaces 2
Garage Description 2.0
Fence Block
Pool None
Community Features Gated Community, Near Bus Stop, Playground, Biking/Walking Path
Roof Type Tile
Private Pool No
Building
Lot Description Dirt Front, Dirt Back, Auto Timer H2O Front
Story 1
Builder Name Hilstone Homes
Sewer Public Sewer
Water City Water
Architectural Style Other (See Remarks), Ranch
Structure Type Covered Patio(s)
New Construction No
Schools
Elementary Schools Sunset Ridge Elementary School
Middle Schools Sunset Ridge Elementary School - Glendale
High Schools Tolleson Union High School
School District Tolleson Union High School District
Others
Pets Allowed No
HOA Name Camelback VIllageHO
Senior Community No
Tax ID 102-11-449
Horse Property N
Special Listing Condition Owner/Agent

Copyright 2025 Arizona Regional Multiple Listing Service, Inc. All rights reserved.
GET MORE INFORMATION
REALTOR®, Broker, Investor | Lic# OR 930200328 | AZ SA708210000






