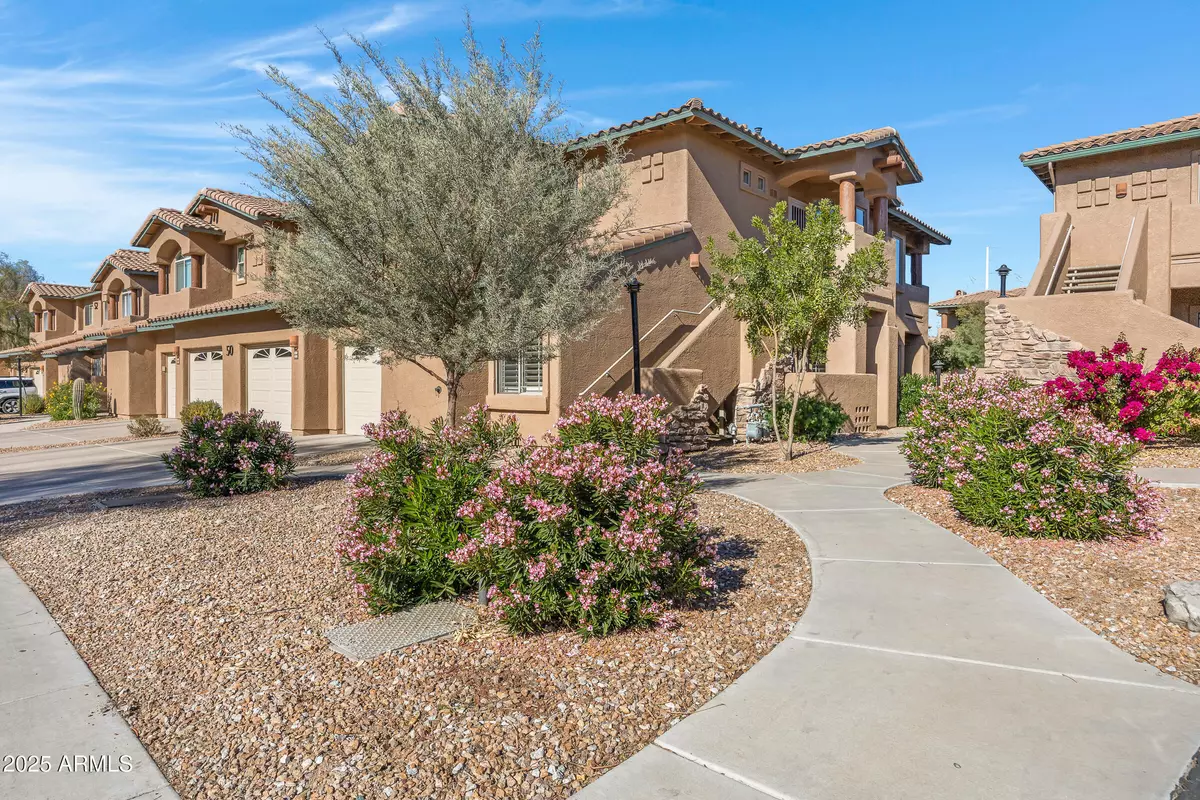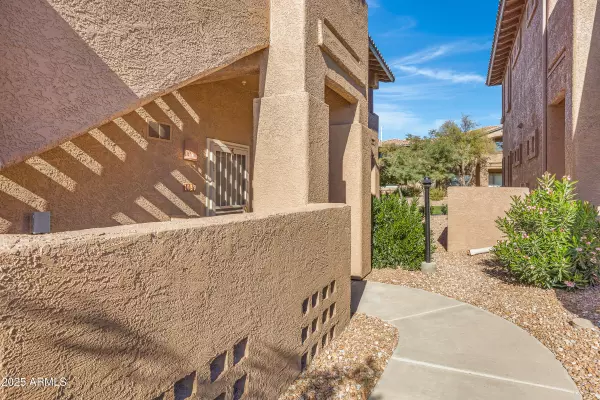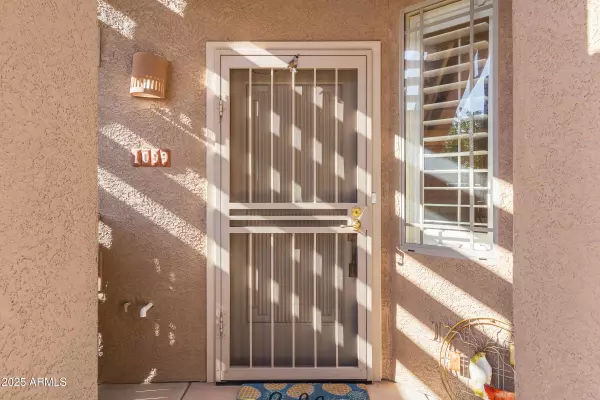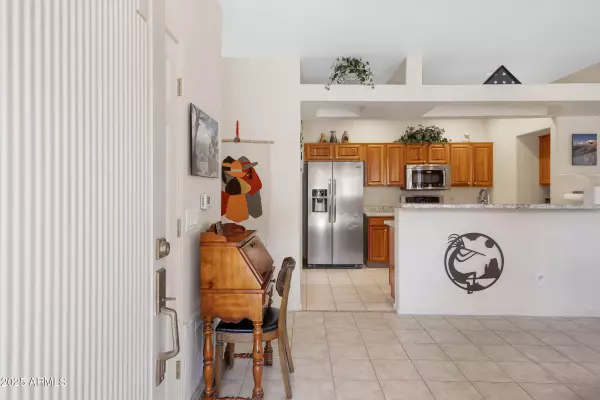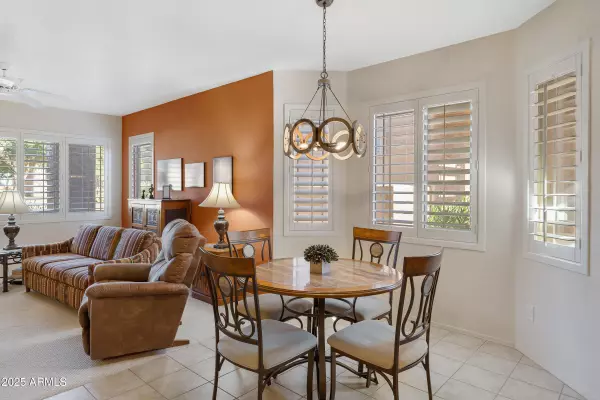2 Beds
2 Baths
1,301 SqFt
2 Beds
2 Baths
1,301 SqFt
Key Details
Property Type Condo
Sub Type Apartment Style/Flat
Listing Status Active
Purchase Type For Sale
Square Footage 1,301 sqft
Price per Sqft $375
Subdivision Mirage Crossing Resort Casitas Condominium
MLS Listing ID 6799101
Bedrooms 2
HOA Fees $440/mo
HOA Y/N Yes
Originating Board Arizona Regional Multiple Listing Service (ARMLS)
Year Built 2001
Annual Tax Amount $1,301
Tax Year 2024
Lot Size 1,243 Sqft
Acres 0.03
Property Description
Inside, the split-floorplan design features tasteful updates and thoughtful details throughout. The kitchen gleams with stainless steel appliances, while the primary bathroom, remodeled in 2021, boasts a subway-tiled shower with a sleek glass enclosure, modern tile flooring, upgraded countertops, and elegant lighting.
Both bedrooms are spacious and offer plenty of storage, ensuring comfort and functionality. The north-facing patio provides shade throughout the day, making it an ideal spot to unwind and embrace the Arizona lifestyle. The Mirage Crossing community provides exceptional amenities included in the HOA fee: a beautiful clubhouse, a refreshing pool and spa surrounded by tranquil waterfalls, a fitness center, greenbelt walking paths, and a game room. Additional benefits include water, basic cable with HBO channels, pest control, landscaping, garbage, and exterior and roof maintenance. Need a space for private gatherings? Rentable clubhouse space is available!
Wiring was redone recently and the plumbing was evaluated to meet standards for the property manager's best practices.
Location
State AZ
County Maricopa
Community Mirage Crossing Resort Casitas Condominium
Direction South on 114th Street (Frank Lloyd Wright) to Mirage Crossing Entrance Gates on your left. Turn R as you enter gate to Bldg 50 on your left. Park in Guest space.
Rooms
Master Bedroom Split
Den/Bedroom Plus 2
Separate Den/Office N
Interior
Interior Features Breakfast Bar, 9+ Flat Ceilings, Fire Sprinklers, No Interior Steps, 3/4 Bath Master Bdrm, Double Vanity, Granite Counters
Heating Natural Gas
Cooling Ceiling Fan(s), Refrigeration
Flooring Carpet, Tile
Fireplaces Number No Fireplace
Fireplaces Type None
Fireplace No
Window Features Dual Pane
SPA None
Exterior
Exterior Feature Patio
Parking Features Dir Entry frm Garage, Electric Door Opener
Garage Spaces 1.0
Garage Description 1.0
Fence Other
Pool None
Community Features Gated Community, Community Spa Htd, Community Spa, Community Pool Htd, Community Pool, Community Media Room, Biking/Walking Path, Clubhouse, Fitness Center
Amenities Available Management, Rental OK (See Rmks)
Roof Type Tile
Private Pool No
Building
Lot Description Desert Front, Grass Back
Story 2
Builder Name Mirage Homes
Sewer Public Sewer
Water City Water
Structure Type Patio
New Construction No
Schools
Elementary Schools Laguna Elementary School
Middle Schools Mountainside Middle School
High Schools Desert Mountain High School
School District Scottsdale Unified District
Others
HOA Name Mirage Crossing HOA
HOA Fee Include Roof Repair,Insurance,Sewer,Pest Control,Maintenance Grounds,Street Maint,Front Yard Maint,Trash,Water,Roof Replacement,Maintenance Exterior
Senior Community No
Tax ID 217-56-506
Ownership Condominium
Acceptable Financing Conventional
Horse Property N
Listing Terms Conventional

Copyright 2025 Arizona Regional Multiple Listing Service, Inc. All rights reserved.
GET MORE INFORMATION
REALTOR®, Broker, Investor | Lic# OR 930200328 | AZ SA708210000

