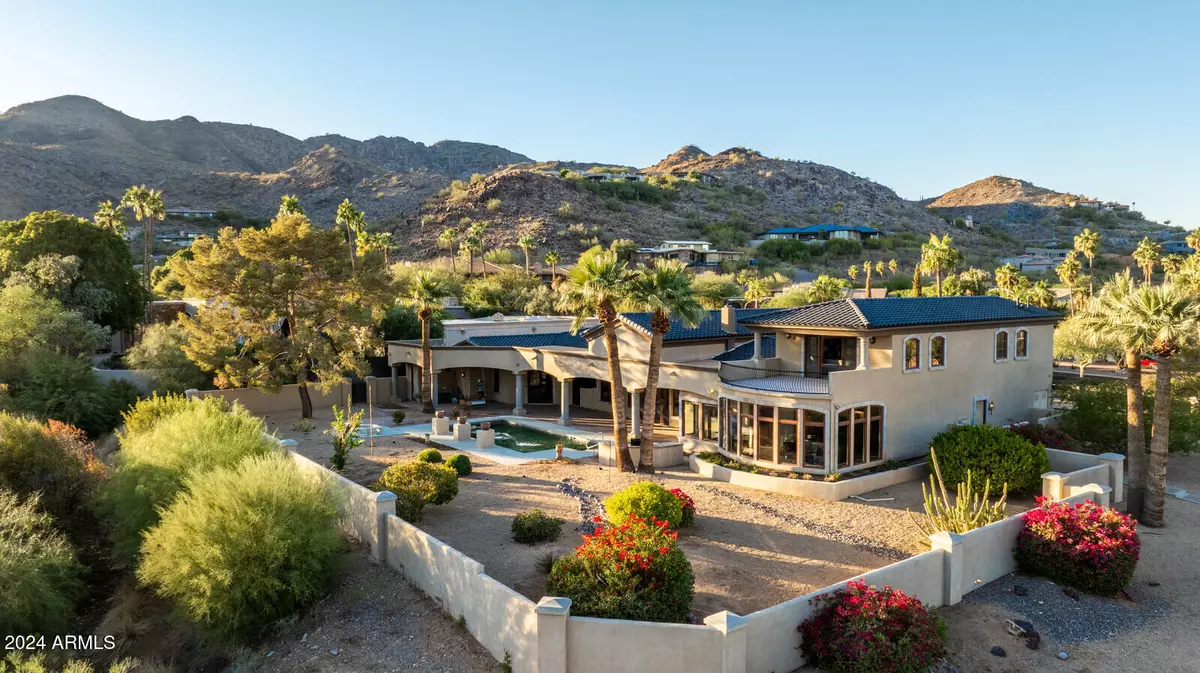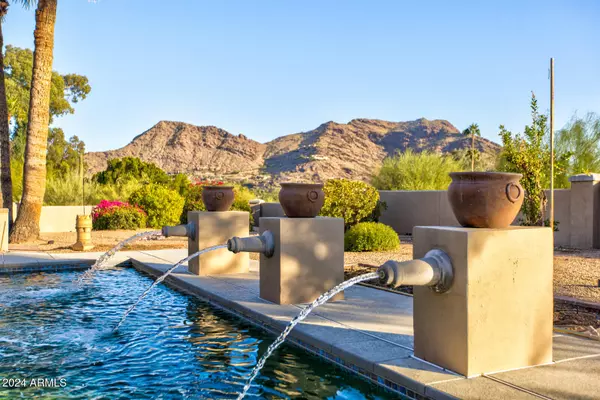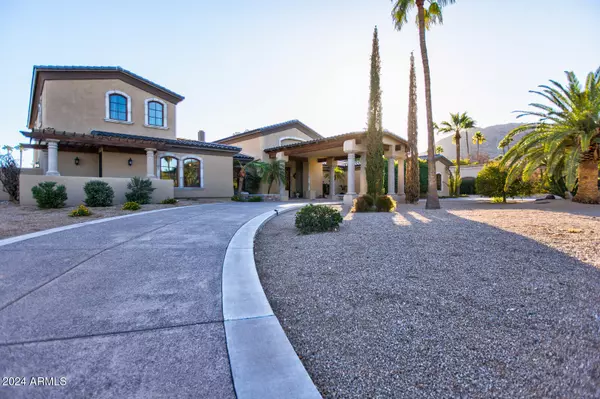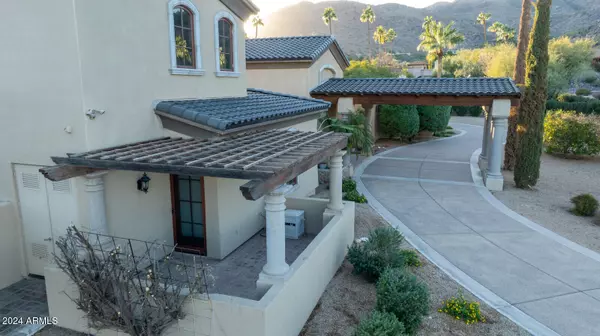5 Beds
5.5 Baths
6,565 SqFt
5 Beds
5.5 Baths
6,565 SqFt
Key Details
Property Type Single Family Home
Sub Type Single Family - Detached
Listing Status Active
Purchase Type For Sale
Square Footage 6,565 sqft
Price per Sqft $685
Subdivision Paradise View Estates Amd
MLS Listing ID 6786148
Style Santa Barbara/Tuscan
Bedrooms 5
HOA Y/N No
Originating Board Arizona Regional Multiple Listing Service (ARMLS)
Year Built 2002
Annual Tax Amount $9,958
Tax Year 2024
Lot Size 1.001 Acres
Acres 1.0
Property Description
Perfect for entertaining, the home boasts a bar and temperature-controlled wine room in the great room. Upstairs, a spacious game room leads out to a large deck, providing an exceptional space to enjoy the surrounding beauty. The south-facing backyard is a private retreat, featuring a serene pool, gas fire pit, BBQ area, full bathroom, and a huge covered patio, creating an ideal space for outdoor gatherings.
Situated on a corner lot just over an acre, this property offers privacy and luxury. Its fantastic location is steps from the Paradise Valley Country Club and just minutes from the finest shopping, dining, and hiking/biking trails in both Paradise Valley and Scottsdale. A perfect blend of elegance, functionality, and natural beauty, this home is an entertainer's dream and a tranquil haven.
Location
State AZ
County Maricopa
Community Paradise View Estates Amd
Direction From Lincoln, head north on Tatum, west on Foothill
Rooms
Other Rooms Family Room, BonusGame Room
Master Bedroom Downstairs
Den/Bedroom Plus 6
Separate Den/Office N
Interior
Interior Features Master Downstairs, Breakfast Bar, 9+ Flat Ceilings, Wet Bar, Kitchen Island, Double Vanity, Separate Shwr & Tub, Tub with Jets, Granite Counters
Heating Natural Gas
Cooling Ceiling Fan(s), Programmable Thmstat, Refrigeration
Flooring Carpet, Stone
Fireplaces Type 3+ Fireplace, Fire Pit, Family Room, Living Room, Gas
Fireplace Yes
Window Features Dual Pane,ENERGY STAR Qualified Windows,Low-E,Wood Frames
SPA None
Laundry WshrDry HookUp Only
Exterior
Exterior Feature Balcony, Circular Drive, Covered Patio(s), Patio, Storage, Built-in Barbecue
Parking Features Attch'd Gar Cabinets, Dir Entry frm Garage, Electric Door Opener, Extnded Lngth Garage, RV Gate, Separate Strge Area, RV Access/Parking
Garage Spaces 3.0
Garage Description 3.0
Fence Block
Pool Private
Amenities Available None
View Mountain(s)
Roof Type Tile,Concrete
Private Pool Yes
Building
Lot Description Corner Lot, Desert Back, Desert Front, Auto Timer H2O Front, Auto Timer H2O Back
Story 2
Builder Name Unknown
Sewer Public Sewer
Water Pvt Water Company
Architectural Style Santa Barbara/Tuscan
Structure Type Balcony,Circular Drive,Covered Patio(s),Patio,Storage,Built-in Barbecue
New Construction No
Schools
Elementary Schools Kiva Elementary School
Middle Schools Mohave Middle School
High Schools Saguaro High School
School District Scottsdale Unified District
Others
HOA Fee Include No Fees
Senior Community No
Tax ID 169-07-101
Ownership Fee Simple
Acceptable Financing Conventional
Horse Property N
Listing Terms Conventional

Copyright 2025 Arizona Regional Multiple Listing Service, Inc. All rights reserved.
GET MORE INFORMATION
REALTOR®, Broker, Investor | Lic# OR 930200328 | AZ SA708210000






