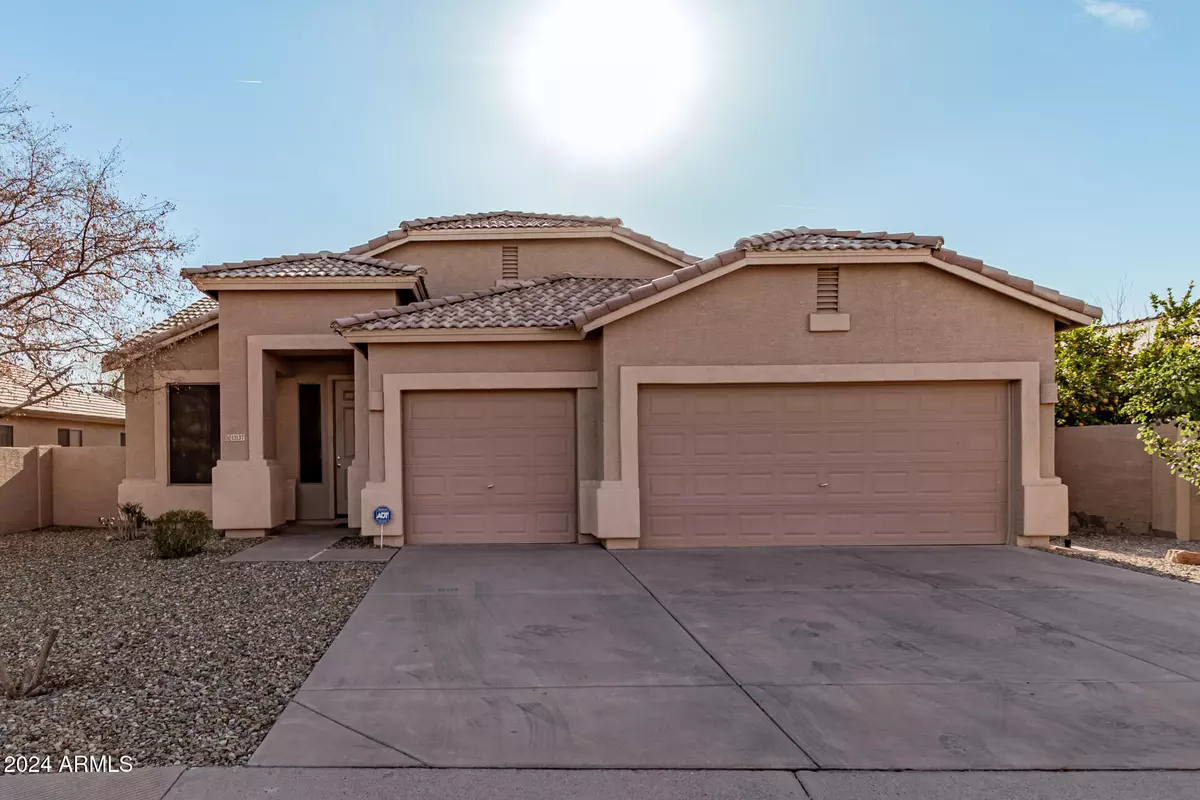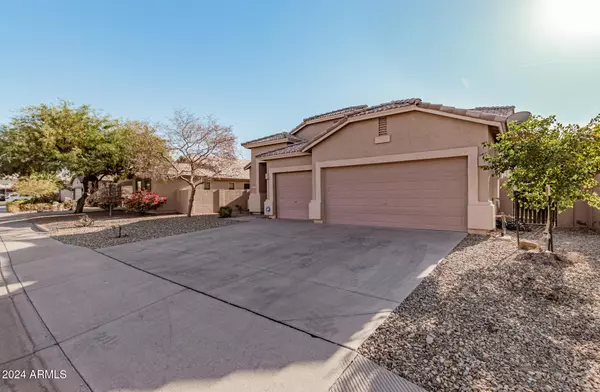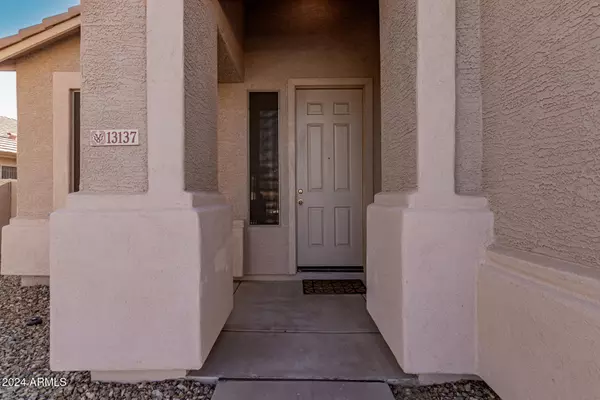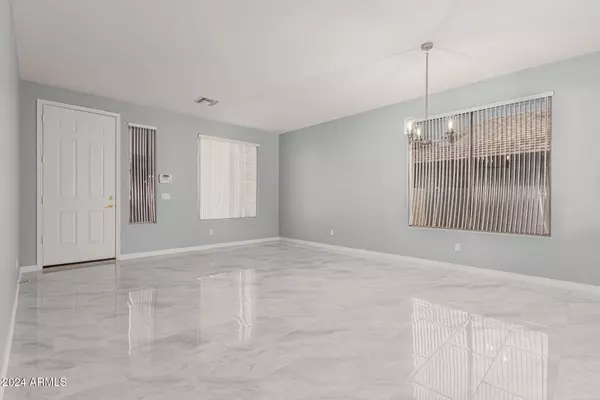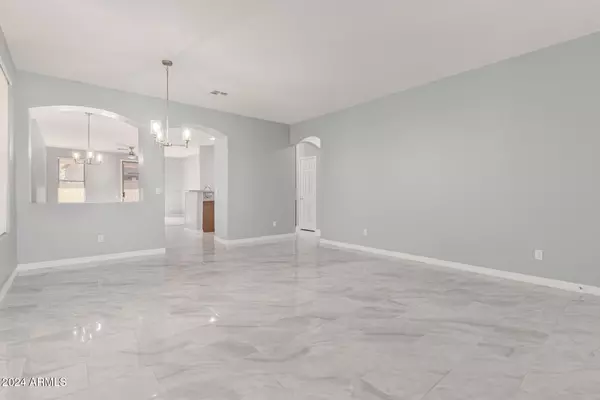4 Beds
2 Baths
2,040 SqFt
4 Beds
2 Baths
2,040 SqFt
Key Details
Property Type Single Family Home
Sub Type Single Family - Detached
Listing Status Active
Purchase Type For Sale
Square Footage 2,040 sqft
Price per Sqft $232
Subdivision Dreaming Summit Unit 1 Amd
MLS Listing ID 6795502
Bedrooms 4
HOA Fees $197/mo
HOA Y/N Yes
Originating Board Arizona Regional Multiple Listing Service (ARMLS)
Year Built 2002
Annual Tax Amount $1,488
Tax Year 2024
Lot Size 7,075 Sqft
Acres 0.16
Property Description
Location
State AZ
County Maricopa
Community Dreaming Summit Unit 1 Amd
Direction North on Dysart to west Rose Lane, north on 131st which curves into Citrus Way. North on 131st lane to west on Stella Dr. The home will be the 4th home on the left.
Rooms
Other Rooms Great Room, Family Room
Den/Bedroom Plus 4
Separate Den/Office N
Interior
Interior Features Eat-in Kitchen, Breakfast Bar, Pantry, Double Vanity, Full Bth Master Bdrm, Separate Shwr & Tub, Granite Counters, Laminate Counters
Heating Electric
Cooling Refrigeration, Ceiling Fan(s)
Flooring Carpet, Tile
Fireplaces Number No Fireplace
Fireplaces Type None
Fireplace No
Window Features Sunscreen(s)
SPA None
Exterior
Exterior Feature Patio
Parking Features Electric Door Opener
Garage Spaces 3.0
Garage Description 3.0
Fence Block
Pool None
Landscape Description Irrigation Front
Roof Type Tile,Concrete
Private Pool No
Building
Lot Description Desert Front, Gravel/Stone Front, Gravel/Stone Back, Irrigation Front
Story 1
Builder Name Richmond American
Sewer Public Sewer
Water City Water
Structure Type Patio
New Construction No
Schools
Elementary Schools Litchfield Elementary School
Middle Schools Dreaming Summit Elementary
High Schools Canyon View High School
School District Agua Fria Union High School District
Others
HOA Name Dreaming Summit
HOA Fee Include Maintenance Grounds
Senior Community No
Tax ID 508-06-085
Ownership Fee Simple
Acceptable Financing Conventional, FHA, VA Loan
Horse Property N
Listing Terms Conventional, FHA, VA Loan

Copyright 2025 Arizona Regional Multiple Listing Service, Inc. All rights reserved.
GET MORE INFORMATION
REALTOR®, Broker, Investor | Lic# OR 930200328 | AZ SA708210000

