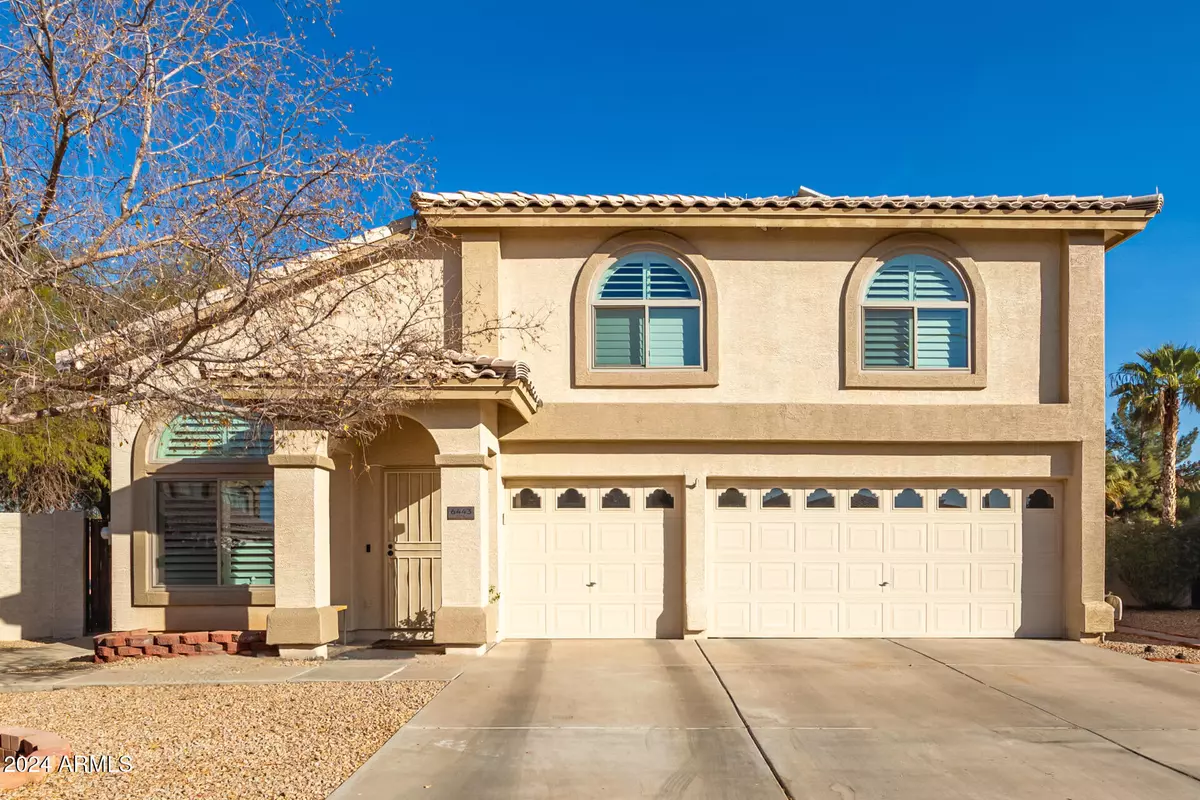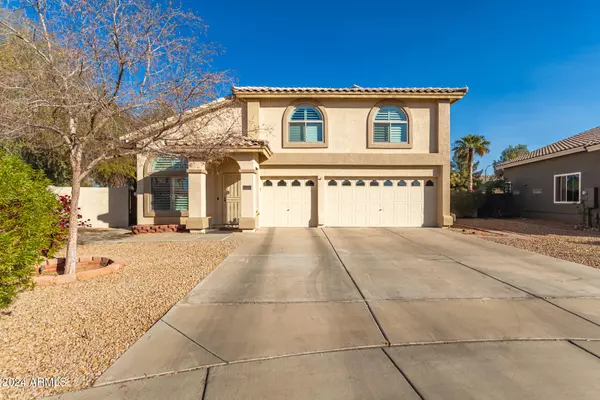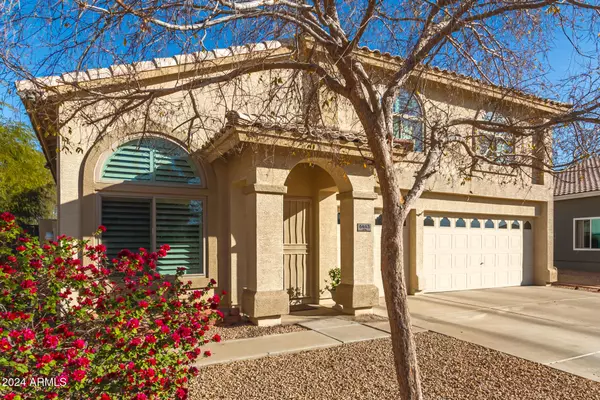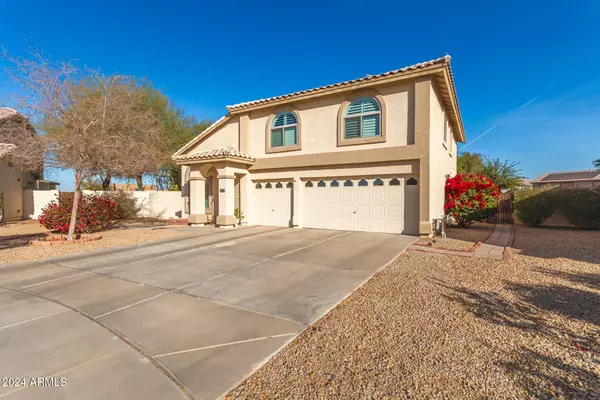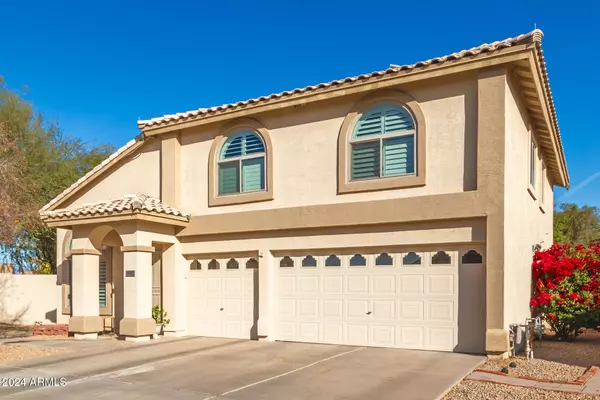4 Beds
2.5 Baths
2,287 SqFt
4 Beds
2.5 Baths
2,287 SqFt
Key Details
Property Type Single Family Home
Sub Type Single Family - Detached
Listing Status Active
Purchase Type For Sale
Square Footage 2,287 sqft
Price per Sqft $253
Subdivision Cobblefield
MLS Listing ID 6793518
Style Santa Barbara/Tuscan
Bedrooms 4
HOA Fees $65/mo
HOA Y/N Yes
Originating Board Arizona Regional Multiple Listing Service (ARMLS)
Year Built 2001
Annual Tax Amount $2,213
Tax Year 2024
Lot Size 0.276 Acres
Acres 0.28
Property Description
Location
State AZ
County Maricopa
Community Cobblefield
Rooms
Other Rooms Great Room, Family Room
Master Bedroom Upstairs
Den/Bedroom Plus 4
Separate Den/Office N
Interior
Interior Features Upstairs, Eat-in Kitchen, Double Vanity, Full Bth Master Bdrm, Separate Shwr & Tub, Granite Counters
Heating Electric
Cooling Refrigeration, Ceiling Fan(s)
Flooring Carpet, Laminate, Tile
Fireplaces Number No Fireplace
Fireplaces Type None
Fireplace No
Window Features Sunscreen(s),Dual Pane,Low-E,Vinyl Frame
SPA None
Exterior
Exterior Feature Other, Patio
Garage Spaces 3.0
Garage Description 3.0
Fence Block
Pool None
Roof Type Tile
Private Pool No
Building
Lot Description Sprinklers In Rear, Cul-De-Sac, Dirt Back
Story 2
Builder Name HANCOCK COMMUNITIES
Sewer Public Sewer
Water City Water
Architectural Style Santa Barbara/Tuscan
Structure Type Other,Patio
New Construction No
Schools
Elementary Schools Glendale Landmark School
Middle Schools Glendale Landmark School
High Schools Glendale High School
School District Glendale Union High School District
Others
HOA Name Cobbelfield
HOA Fee Include Maintenance Grounds
Senior Community No
Tax ID 102-06-814
Ownership Fee Simple
Acceptable Financing FHA, VA Loan
Horse Property N
Listing Terms FHA, VA Loan

Copyright 2025 Arizona Regional Multiple Listing Service, Inc. All rights reserved.
GET MORE INFORMATION
REALTOR®, Broker, Investor | Lic# OR 930200328 | AZ SA708210000

