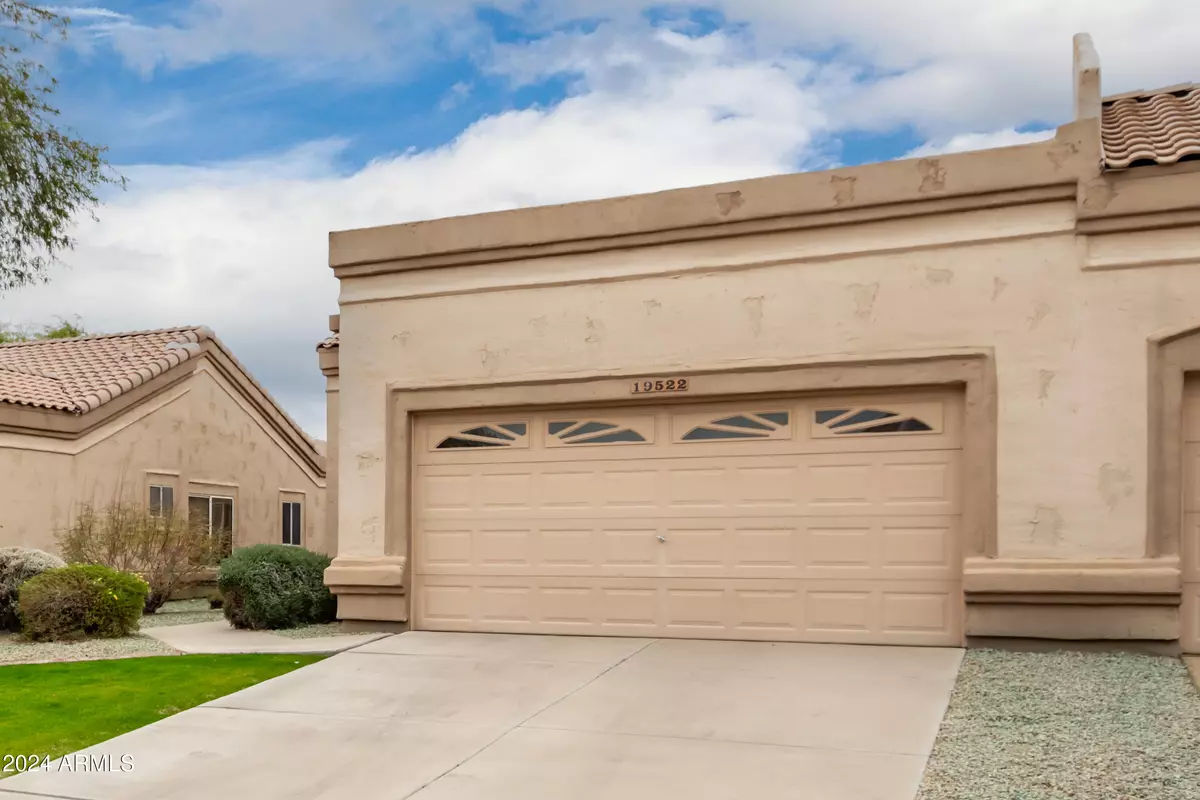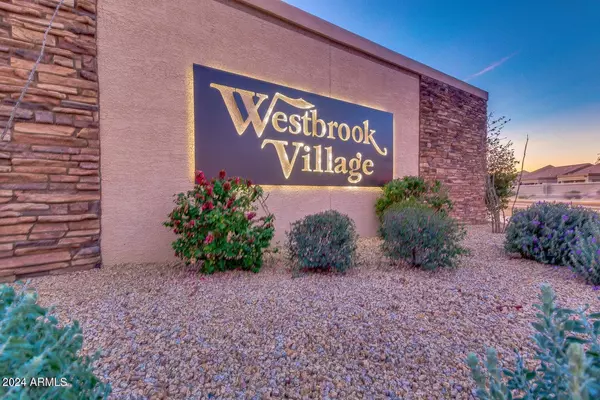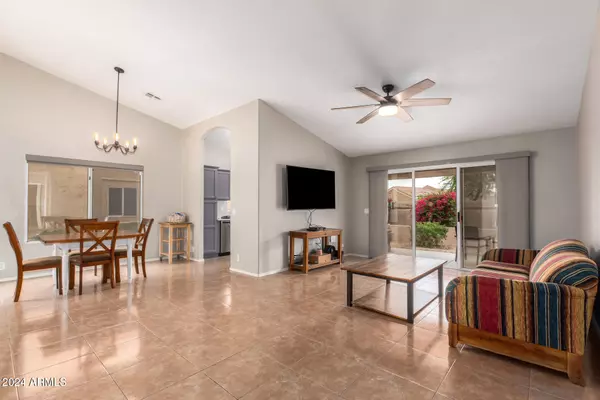2 Beds
2 Baths
1,357 SqFt
2 Beds
2 Baths
1,357 SqFt
Key Details
Property Type Single Family Home
Sub Type Patio Home
Listing Status Active
Purchase Type For Sale
Square Footage 1,357 sqft
Price per Sqft $320
Subdivision Scotland Hills Phase 1 At Westbrook Village
MLS Listing ID 6796236
Style Santa Barbara/Tuscan
Bedrooms 2
HOA Fees $437/mo
HOA Y/N Yes
Originating Board Arizona Regional Multiple Listing Service (ARMLS)
Year Built 1995
Annual Tax Amount $1,678
Tax Year 2024
Lot Size 430 Sqft
Acres 0.01
Property Description
Location
State AZ
County Maricopa
Community Scotland Hills Phase 1 At Westbrook Village
Direction North on 83rd , West on Village Parkway, North on Westbrook, East on Utopia, North on 84th Ave to secluded area.
Rooms
Other Rooms Great Room
Master Bedroom Split
Den/Bedroom Plus 2
Separate Den/Office N
Interior
Interior Features Eat-in Kitchen, No Interior Steps, Vaulted Ceiling(s), 3/4 Bath Master Bdrm, Double Vanity, High Speed Internet, Granite Counters
Heating Natural Gas
Cooling Refrigeration, Programmable Thmstat
Flooring Tile
Fireplaces Number No Fireplace
Fireplaces Type None
Fireplace No
SPA None
Exterior
Exterior Feature Covered Patio(s), Patio
Parking Features Dir Entry frm Garage, Electric Door Opener
Garage Spaces 2.0
Garage Description 2.0
Fence Block
Pool None
Community Features Pickleball Court(s), Community Spa Htd, Community Pool Htd, Community Media Room, Golf, Tennis Court(s), Biking/Walking Path, Clubhouse, Fitness Center
Amenities Available Management
Roof Type Tile
Private Pool No
Building
Lot Description Desert Back, Grass Front
Story 1
Builder Name UDC
Sewer Public Sewer
Water City Water
Architectural Style Santa Barbara/Tuscan
Structure Type Covered Patio(s),Patio
New Construction No
Schools
School District Peoria Unified School District
Others
HOA Name Scotland Hills
HOA Fee Include Roof Repair,Insurance,Pest Control,Cable TV,Maintenance Grounds,Front Yard Maint,Roof Replacement,Maintenance Exterior
Senior Community Yes
Tax ID 231-12-611
Ownership Fee Simple
Acceptable Financing Conventional, FHA, VA Loan
Horse Property N
Listing Terms Conventional, FHA, VA Loan
Special Listing Condition Age Restricted (See Remarks)

Copyright 2025 Arizona Regional Multiple Listing Service, Inc. All rights reserved.
GET MORE INFORMATION
REALTOR®, Broker, Investor | Lic# OR 930200328 | AZ SA708210000






