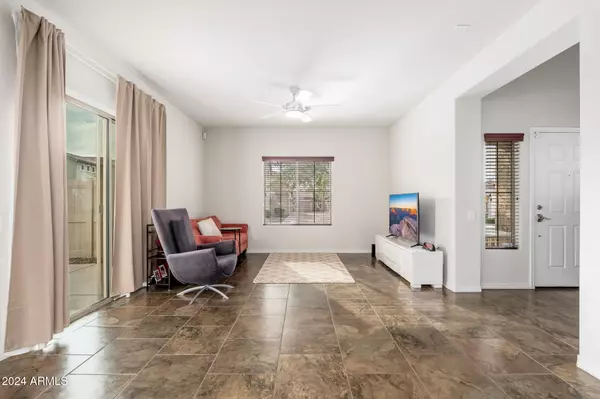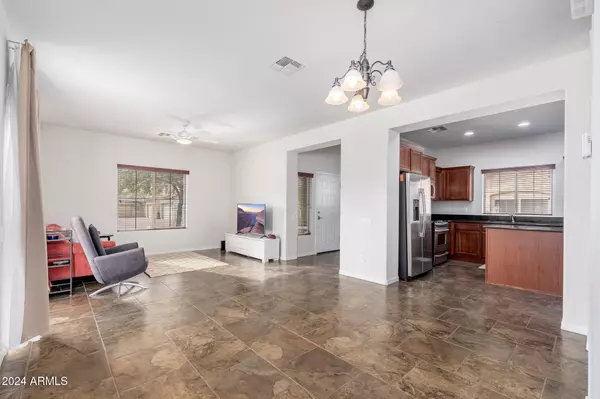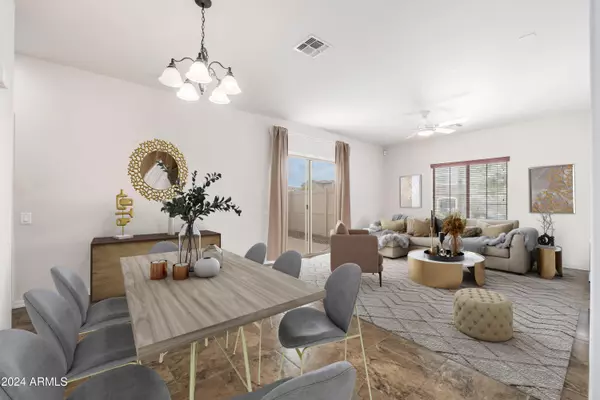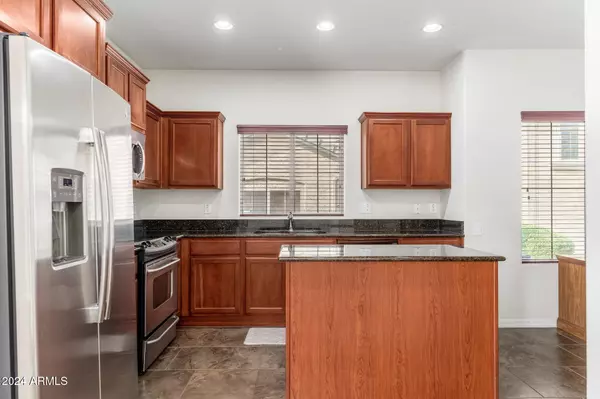2 Beds
2.5 Baths
1,529 SqFt
2 Beds
2.5 Baths
1,529 SqFt
Key Details
Property Type Single Family Home
Sub Type Single Family - Detached
Listing Status Pending
Purchase Type For Sale
Square Footage 1,529 sqft
Price per Sqft $241
Subdivision Stetson Valley
MLS Listing ID 6795468
Bedrooms 2
HOA Fees $270/qua
HOA Y/N Yes
Originating Board Arizona Regional Multiple Listing Service (ARMLS)
Year Built 2007
Annual Tax Amount $1,979
Tax Year 2024
Lot Size 2,214 Sqft
Acres 0.05
Property Description
You will love the open great room perfect for entertaining. The upgraded, eat-in kitchen boasts a granite middle island and stainless steel appliances. There is a brand new AC unit, recessed lighting and a half bath downstairs for guests. Step outside to do some grilling on the enclosed patio off the great room. Upstairs there is an intimate loft area, a separate laundry room with a Centennial washer/dryer and two master bedrooms with walk-ins. There is a 2 car attached garage and you are close to the community pool, the lush green park, shopping, dining, top schools & the Taiwan Semiconductor plant. Move-in ready for you. Just bring your toothbrush!
Location
State AZ
County Maricopa
Community Stetson Valley
Direction From Happy Valley Rd head North on 51st Avenue , take a right at the 4-way stop sign at Cortopassi Pass and then turn left on Babbling Brook Dr. Park in the guest parking & home is behind it on left.
Rooms
Other Rooms Loft, Great Room
Master Bedroom Upstairs
Den/Bedroom Plus 3
Separate Den/Office N
Interior
Interior Features Upstairs, Eat-in Kitchen, 2 Master Baths, Double Vanity, Full Bth Master Bdrm
Heating Electric
Cooling Ceiling Fan(s), Refrigeration
Flooring Tile, Wood
Fireplaces Number No Fireplace
Fireplaces Type None
Fireplace No
Window Features Dual Pane
SPA None
Exterior
Exterior Feature Patio
Garage Spaces 2.0
Garage Description 2.0
Fence Other
Pool None
Community Features Community Spa, Community Pool, Playground, Biking/Walking Path
Amenities Available Management
Roof Type Tile
Private Pool No
Building
Lot Description Desert Front
Story 2
Builder Name Pulte Homes
Sewer Public Sewer
Water City Water
Structure Type Patio
New Construction No
Schools
Elementary Schools Las Brisas Elementary School
Middle Schools Hillcrest Middle School
High Schools Sandra Day O'Connor High School
School District Deer Valley Unified District
Others
HOA Name Stetson Valley
HOA Fee Include Maintenance Grounds,Maintenance Exterior
Senior Community No
Tax ID 201-40-849
Ownership Fee Simple
Acceptable Financing Conventional, VA Loan
Horse Property N
Listing Terms Conventional, VA Loan

Copyright 2025 Arizona Regional Multiple Listing Service, Inc. All rights reserved.
GET MORE INFORMATION
REALTOR®, Broker, Investor | Lic# OR 930200328 | AZ SA708210000






