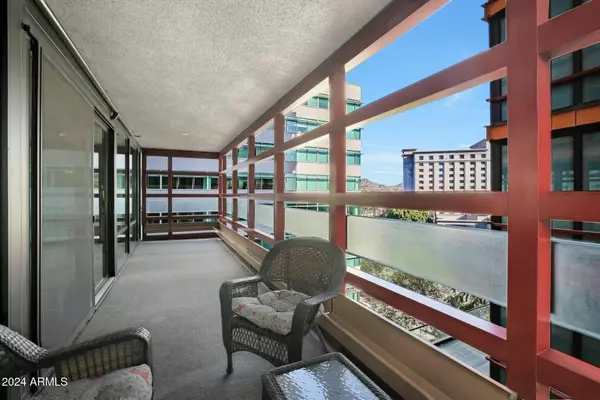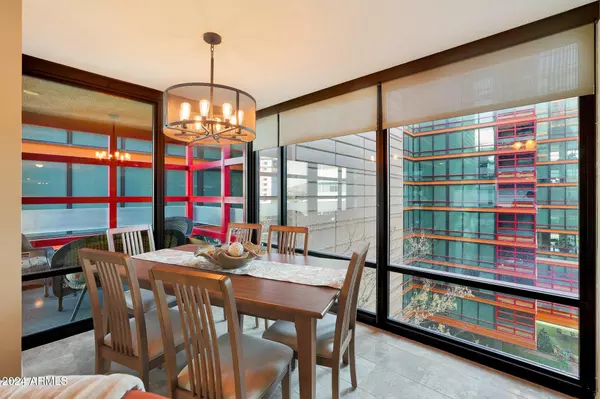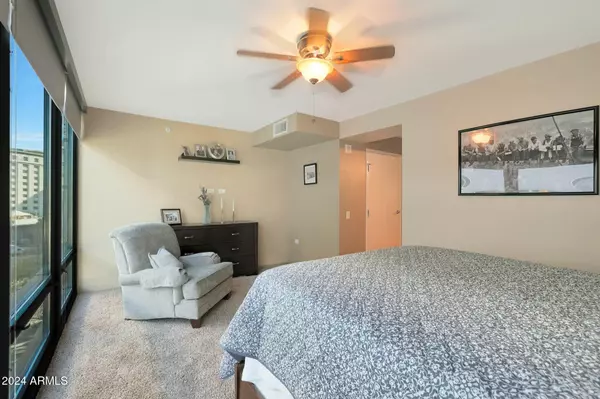2 Beds
2 Baths
1,474 SqFt
2 Beds
2 Baths
1,474 SqFt
Key Details
Property Type Condo
Sub Type Apartment Style/Flat
Listing Status Active
Purchase Type For Sale
Square Footage 1,474 sqft
Price per Sqft $407
Subdivision Optima Biltmore
MLS Listing ID 6794579
Style Contemporary
Bedrooms 2
HOA Fees $668/mo
HOA Y/N Yes
Originating Board Arizona Regional Multiple Listing Service (ARMLS)
Year Built 2006
Annual Tax Amount $4,271
Tax Year 2024
Lot Size 1,474 Sqft
Acres 0.03
Property Description
Location
State AZ
County Maricopa
Community Optima Biltmore
Direction East on E Camelback Rd, right onto N 24th St. The property is on the right.
Rooms
Other Rooms Arizona RoomLanai
Den/Bedroom Plus 2
Separate Den/Office N
Interior
Interior Features Eat-in Kitchen, Breakfast Bar, Furnished(See Rmrks), Fire Sprinklers, No Interior Steps, Kitchen Island, Pantry, 3/4 Bath Master Bdrm, Double Vanity, High Speed Internet, Granite Counters
Heating Electric
Cooling Refrigeration
Flooring Carpet, Stone
Fireplaces Number No Fireplace
Fireplaces Type None
Fireplace No
Window Features Dual Pane,Tinted Windows
SPA None
Exterior
Exterior Feature Balcony, Screened in Patio(s), Storage
Garage Spaces 2.0
Garage Description 2.0
Fence None
Pool None
Community Features Gated Community, Community Spa Htd, Community Spa, Community Pool Htd, Community Pool, Near Bus Stop, Concierge, Clubhouse, Fitness Center
Utilities Available Other (See Remarks)
View City Lights, Mountain(s)
Roof Type See Remarks
Private Pool No
Building
Story 1
Builder Name Hovey
Sewer Public Sewer
Water City Water
Architectural Style Contemporary
Structure Type Balcony,Screened in Patio(s),Storage
New Construction No
Schools
Elementary Schools Madison Park School
Middle Schools Madison Park School
High Schools Camelback High School
School District Phoenix Union High School District
Others
HOA Name Brown Mgmt. Company
HOA Fee Include Insurance,Sewer,Pest Control,Cable TV,Maintenance Grounds,Gas,Trash,Water,Roof Replacement,Maintenance Exterior
Senior Community No
Tax ID 163-19-184
Ownership Fee Simple
Acceptable Financing Conventional, 1031 Exchange
Horse Property N
Listing Terms Conventional, 1031 Exchange

Copyright 2025 Arizona Regional Multiple Listing Service, Inc. All rights reserved.
GET MORE INFORMATION
REALTOR®, Broker, Investor | Lic# OR 930200328 | AZ SA708210000






