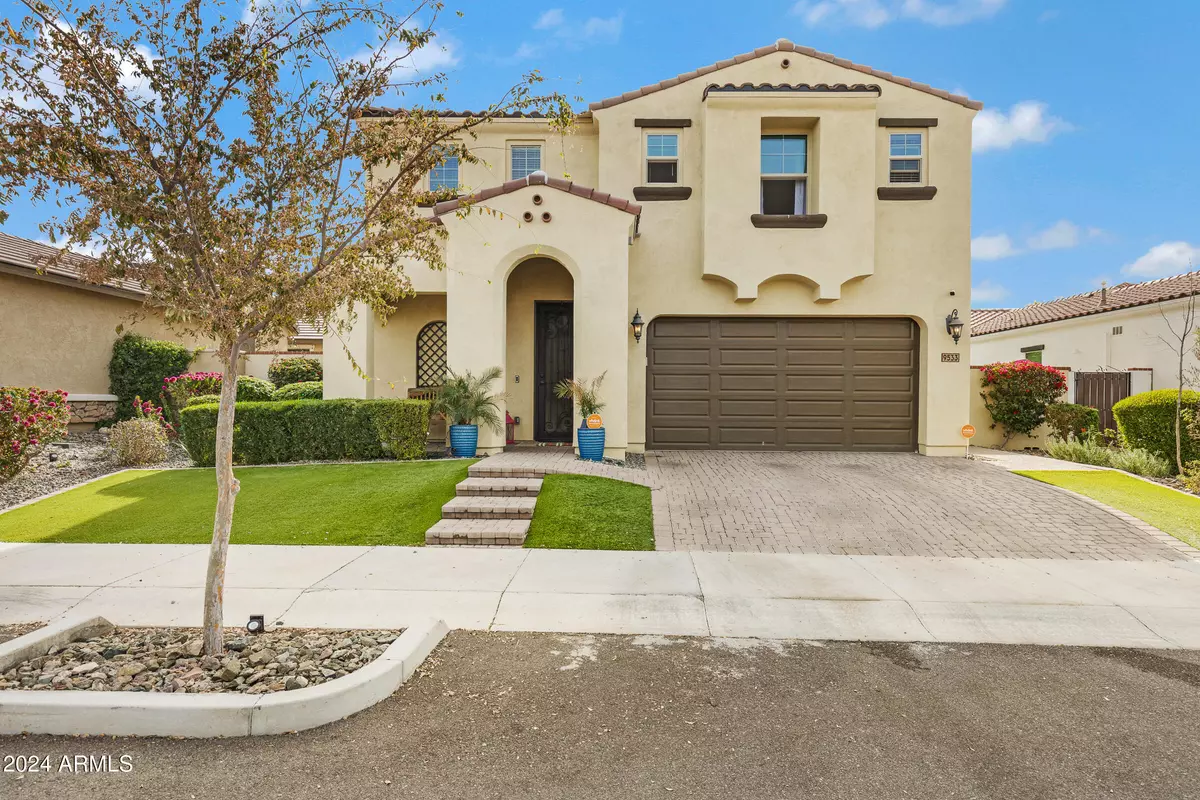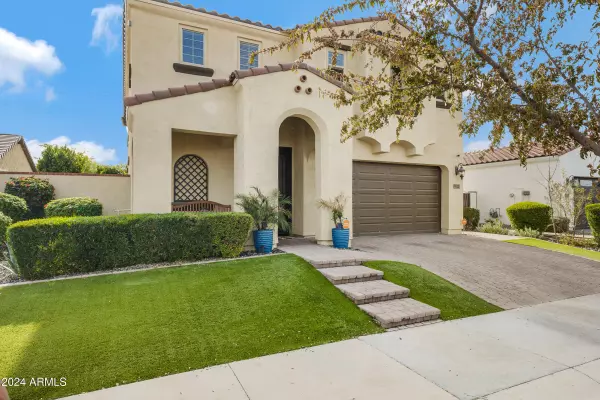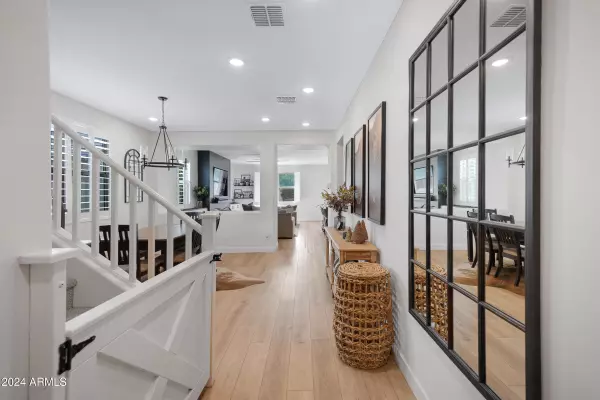
4 Beds
2.5 Baths
2,751 SqFt
4 Beds
2.5 Baths
2,751 SqFt
Key Details
Property Type Single Family Home
Sub Type Single Family - Detached
Listing Status Active
Purchase Type For Sale
Square Footage 2,751 sqft
Price per Sqft $263
Subdivision Eastmark Du-3 South Parcel 3-1
MLS Listing ID 6794481
Bedrooms 4
HOA Fees $136/mo
HOA Y/N Yes
Originating Board Arizona Regional Multiple Listing Service (ARMLS)
Year Built 2020
Annual Tax Amount $3,253
Tax Year 2024
Lot Size 7,500 Sqft
Acres 0.17
Property Description
The updated kitchen features stainless steel appliances, sleek cabinetry, and a large island—perfect for both cooking and entertaining. The bright and airy living and dining areas seamlessly flow, creating a welcoming space for gatherings.
The generous primary suite offers a peaceful retreat, complete with an en-suite bathroom with dual sinks, a soaking tub, and a walk-in closet. Three additional bedrooms provide ample space for family and guests. The den off the kitchen is great for an office and the upstairs landing area is great for an additional living area, teen hangout or game room.
Step outside to your private, finished backyard oasis, perfect for relaxing or entertaining. Whether you're enjoying the Arizona sunshine or hosting a barbecue, this backyard is designed for low-maintenance and enjoyment year-round.
Additional features include a 3-car garage, upgraded flooring, and a convenient half-bathroom on the main level. With energy-efficient solar panels and modern amenities, this home is not only beautiful but cost-effective to maintain.
Situated in the vibrant Eastmark community, you'll enjoy access to parks, walking trails, and top-notch schools, all while being close to shopping, dining, and major freeways.
This home is a must-see!
Location
State AZ
County Maricopa
Community Eastmark Du-3 South Parcel 3-1
Rooms
Other Rooms Loft, Great Room
Master Bedroom Upstairs
Den/Bedroom Plus 6
Separate Den/Office Y
Interior
Interior Features Upstairs, Eat-in Kitchen, Breakfast Bar, Soft Water Loop, Kitchen Island, Pantry, Double Vanity, Full Bth Master Bdrm, Separate Shwr & Tub, High Speed Internet, Granite Counters
Heating Electric, Ceiling
Cooling Refrigeration, Programmable Thmstat, Ceiling Fan(s)
Flooring Carpet, Vinyl
Fireplaces Number 1 Fireplace
Fireplaces Type 1 Fireplace
Fireplace Yes
Window Features Sunscreen(s),Dual Pane,ENERGY STAR Qualified Windows
SPA None
Laundry WshrDry HookUp Only
Exterior
Exterior Feature Covered Patio(s), Playground, Gazebo/Ramada
Garage Spaces 3.0
Garage Description 3.0
Fence Block
Pool None
Landscape Description Irrigation Back
Community Features Gated Community, Community Spa Htd, Community Spa, Community Pool Htd, Community Pool, Near Bus Stop, Biking/Walking Path, Clubhouse
Amenities Available Rental OK (See Rmks)
Roof Type Tile
Private Pool No
Building
Lot Description Sprinklers In Front, Gravel/Stone Back, Synthetic Grass Frnt, Synthetic Grass Back, Irrigation Back
Story 2
Builder Name Meritage
Sewer Public Sewer
Water City Water
Structure Type Covered Patio(s),Playground,Gazebo/Ramada
New Construction No
Schools
Elementary Schools Silver Valley Elementary
Middle Schools Eastmark High School
High Schools Eastmark High School
School District Queen Creek Unified District
Others
HOA Name Eastmark
HOA Fee Include Maintenance Grounds,Street Maint
Senior Community No
Tax ID 312-15-509
Ownership Fee Simple
Acceptable Financing Conventional, FHA, VA Loan
Horse Property N
Listing Terms Conventional, FHA, VA Loan

Copyright 2024 Arizona Regional Multiple Listing Service, Inc. All rights reserved.
GET MORE INFORMATION

REALTOR®, Broker, Investor | Lic# OR 930200328 | AZ SA708210000






