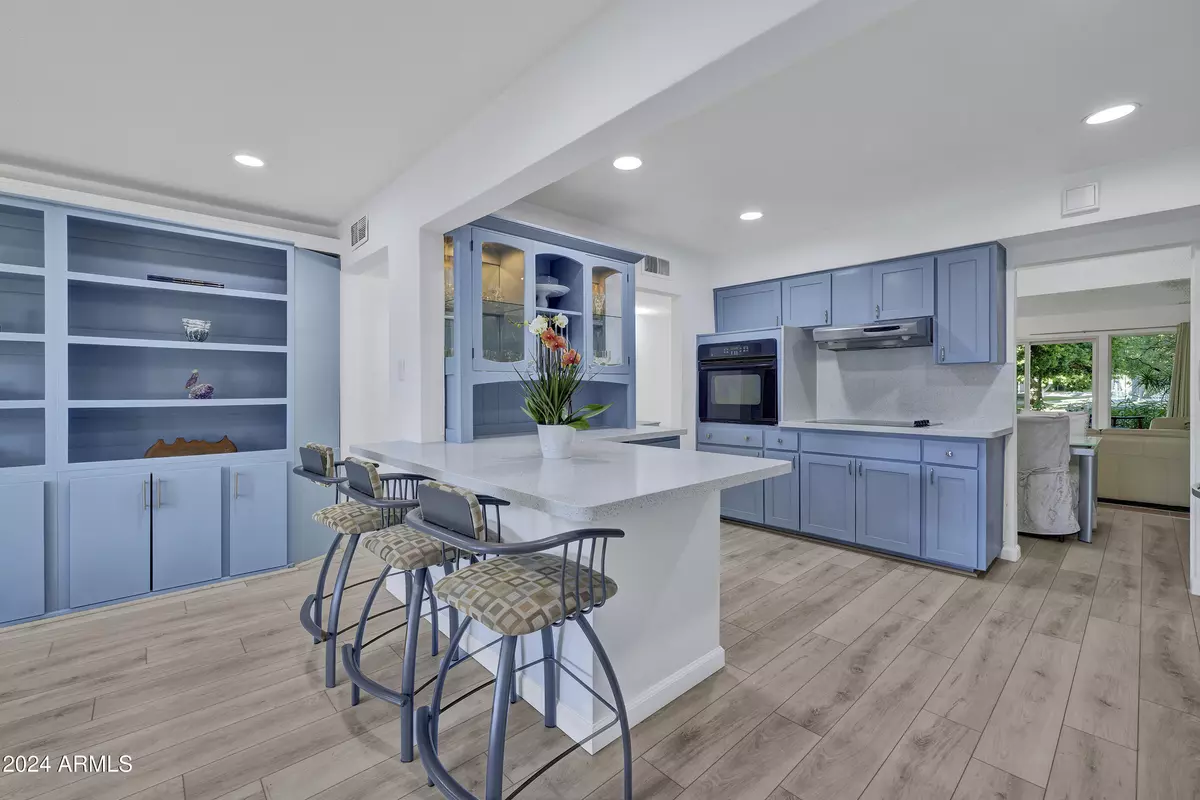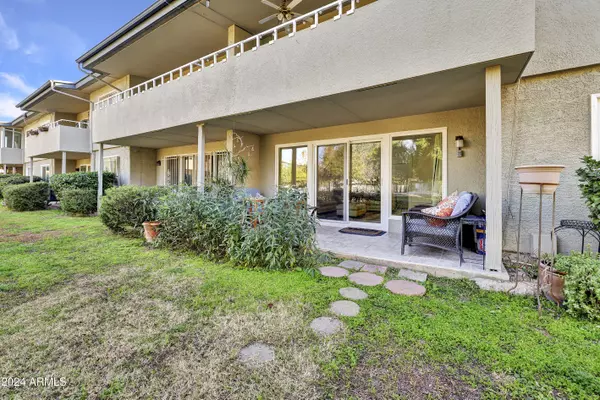
2 Beds
2 Baths
1,480 SqFt
2 Beds
2 Baths
1,480 SqFt
Key Details
Property Type Condo
Sub Type Apartment Style/Flat
Listing Status Active
Purchase Type For Sale
Square Footage 1,480 sqft
Price per Sqft $269
Subdivision Orchard House Condominium
MLS Listing ID 6794175
Bedrooms 2
HOA Fees $350/mo
HOA Y/N Yes
Originating Board Arizona Regional Multiple Listing Service (ARMLS)
Year Built 1964
Annual Tax Amount $862
Tax Year 2024
Lot Size 922 Sqft
Acres 0.02
Property Description
One of the home's most appealing features is the thoughtful floor plan that includes two private, split primary suites—each with its own generous walk-in closet, expertly outfitted by California Closets. Both suites also enjoy access to re imagined bathrooms, where spa-inspired showers framed by quartz walls create a luxurious, retreat-like atmosphere. The kitchen is a true standout, boasting quartz countertops and stainless steel appliances. A spacious island provides extra prep space and a casual spot for morning coffee, while a generously sized pantry/storage room keeps everything neatly organized. Just beyond the main living area, step outside to your private patio that overlooks lush gardens, mature fruit-bearing trees, and the pool area, creating a peaceful sanctuary right in your backyard.
Beyond your door, this boutique complex offers a sparkling community pool where you can bask in the famous Phoenix sunshine year-round. With its central location, you'll be minutes from some of the city's best dining, shopping, and entertainment. Whether you're seeking a lock-and-leave getaway or a stylish primary residence, this turn-key home is ready to exceed every expectation!
Location
State AZ
County Maricopa
Community Orchard House Condominium
Direction SOUTHMOST AREA OF PARKING LOT ON 12 ST* WALK THRU SOUTH GATE&SIDEWALK TO UNIT 4 BUILDING 4*ROSE LN N OF BETHANY HM RD.
Rooms
Other Rooms Library-Blt-in Bkcse, Family Room
Master Bedroom Split
Den/Bedroom Plus 3
Separate Den/Office N
Interior
Interior Features Physcl Chlgd (SRmks), Eat-in Kitchen, No Interior Steps, Kitchen Island, Full Bth Master Bdrm, High Speed Internet, Granite Counters
Heating Natural Gas
Cooling Refrigeration
Flooring Other
Fireplaces Number No Fireplace
Fireplaces Type None
Fireplace No
SPA None
Laundry WshrDry HookUp Only
Exterior
Exterior Feature Covered Patio(s)
Parking Features Assigned
Carport Spaces 1
Fence Block
Pool None
Community Features Community Pool Htd, Community Pool
Amenities Available Management
Roof Type Built-Up
Accessibility Bath Grab Bars
Private Pool No
Building
Lot Description Grass Front, Grass Back
Story 1
Unit Features Ground Level
Builder Name Unknown
Sewer Public Sewer
Water City Water
Structure Type Covered Patio(s)
New Construction No
Schools
Elementary Schools Madison Rose Lane School
Middle Schools Madison Meadows School
High Schools North High School
School District Phoenix Union High School District
Others
HOA Name Orchard House
HOA Fee Include Insurance,Sewer,Maintenance Grounds,Front Yard Maint,Trash,Water,Roof Replacement,Maintenance Exterior
Senior Community No
Tax ID 161-11-067
Ownership Condominium
Acceptable Financing Conventional
Horse Property N
Listing Terms Conventional

Copyright 2024 Arizona Regional Multiple Listing Service, Inc. All rights reserved.
GET MORE INFORMATION

REALTOR®, Broker, Investor | Lic# OR 930200328 | AZ SA708210000






