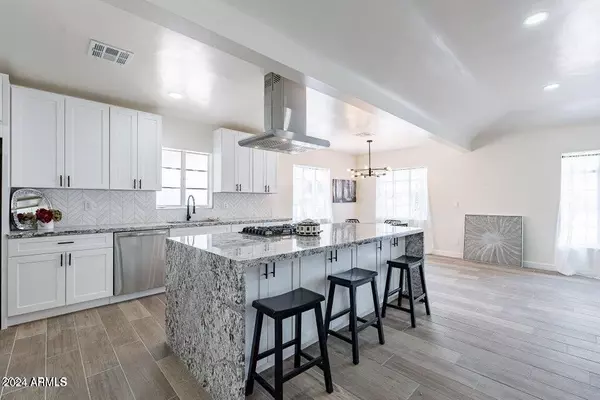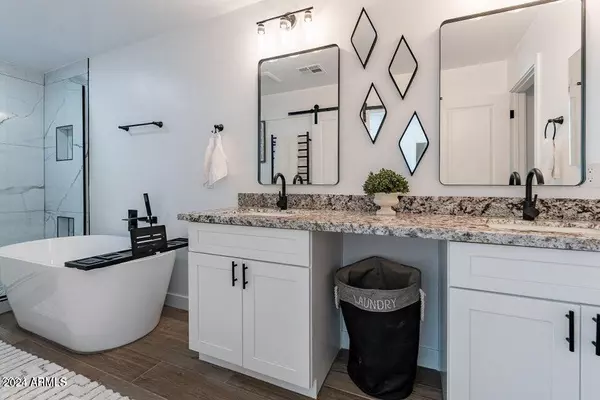
4 Beds
4 Baths
2,560 SqFt
4 Beds
4 Baths
2,560 SqFt
Key Details
Property Type Single Family Home
Sub Type Single Family - Detached
Listing Status Active
Purchase Type For Sale
Square Footage 2,560 sqft
Price per Sqft $429
Subdivision Mulberry Place
MLS Listing ID 6793826
Bedrooms 4
HOA Y/N No
Originating Board Arizona Regional Multiple Listing Service (ARMLS)
Year Built 1948
Annual Tax Amount $1,106
Tax Year 2024
Lot Size 8,416 Sqft
Acres 0.19
Property Description
Enjoy quick easy access to downtown favorites without
compromising tranquility. Become a True Phoenician with this rare find in
the heart of Phoenix!
Location
State AZ
County Maricopa
Community Mulberry Place
Direction South on 15th ave. Left on Flower Property will be on the left side 6th house... Probably the one with my sign in the front yard. :)
Rooms
Other Rooms Great Room, Family Room
Guest Accommodations 400.0
Master Bedroom Split
Den/Bedroom Plus 4
Separate Den/Office N
Interior
Interior Features Eat-in Kitchen, Vaulted Ceiling(s), Kitchen Island, Pantry, 2 Master Baths, Double Vanity, Full Bth Master Bdrm, Separate Shwr & Tub, Granite Counters
Heating Electric
Cooling Refrigeration, Ceiling Fan(s)
Flooring Tile
Fireplaces Number No Fireplace
Fireplaces Type None
Fireplace No
Window Features Dual Pane
SPA None
Exterior
Exterior Feature Patio
Carport Spaces 3
Fence Block
Pool None
Community Features Near Light Rail Stop, Near Bus Stop, Historic District
Amenities Available Not Managed
Roof Type Rolled/Hot Mop
Private Pool No
Building
Lot Description Desert Back, Gravel/Stone Back, Grass Front, Auto Timer H2O Front, Auto Timer H2O Back
Story 1
Builder Name UNKNOWN
Sewer Public Sewer
Water City Water
Structure Type Patio
New Construction No
Schools
Elementary Schools Encanto School
Middle Schools Osborn Middle School
High Schools Central High School
School District Phoenix Union High School District
Others
HOA Fee Include No Fees
Senior Community No
Tax ID 110-28-039
Ownership Fee Simple
Acceptable Financing Conventional, 1031 Exchange, FHA, VA Loan
Horse Property N
Listing Terms Conventional, 1031 Exchange, FHA, VA Loan
Special Listing Condition Owner/Agent

Copyright 2024 Arizona Regional Multiple Listing Service, Inc. All rights reserved.
GET MORE INFORMATION

REALTOR®, Broker, Investor | Lic# OR 930200328 | AZ SA708210000






