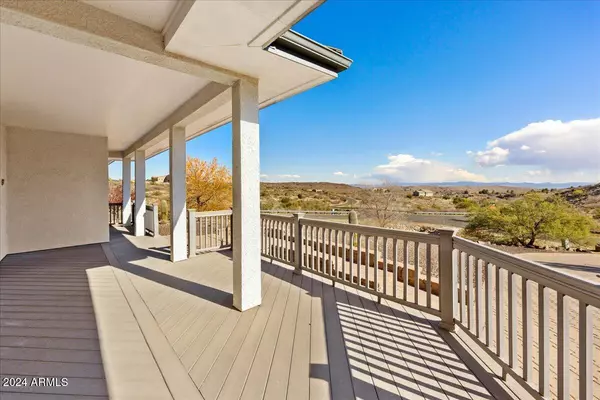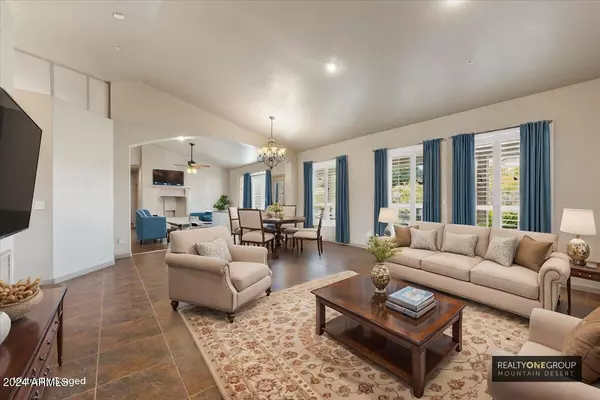
4 Beds
3 Baths
2,625 SqFt
4 Beds
3 Baths
2,625 SqFt
Key Details
Property Type Single Family Home
Sub Type Single Family - Detached
Listing Status Active
Purchase Type For Sale
Square Footage 2,625 sqft
Price per Sqft $245
Subdivision Bensch Ranch
MLS Listing ID 6792224
Bedrooms 4
HOA Fees $332/qua
HOA Y/N Yes
Originating Board Arizona Regional Multiple Listing Service (ARMLS)
Year Built 2006
Annual Tax Amount $3,269
Tax Year 2024
Lot Size 1.077 Acres
Acres 1.08
Property Description
Location
State AZ
County Yavapai
Community Bensch Ranch
Direction Hwy 69 to Old Sycamore Road (Bensch Ranch entrance). Go through gate. Left on E Upper Ridge Lane. Home on Corner lot with sign. Gate code provided upon showing confirmation.
Rooms
Other Rooms Family Room
Master Bedroom Split
Den/Bedroom Plus 4
Separate Den/Office N
Interior
Interior Features Eat-in Kitchen, Central Vacuum, Fire Sprinklers, No Interior Steps, Vaulted Ceiling(s), Pantry, Double Vanity, Full Bth Master Bdrm, Separate Shwr & Tub
Heating Mini Split, Electric
Cooling Refrigeration, Mini Split, Ceiling Fan(s)
Flooring Tile
Fireplaces Number No Fireplace
Fireplaces Type None
Fireplace No
Window Features Sunscreen(s)
SPA None
Exterior
Exterior Feature Covered Patio(s), Patio, Private Street(s), Storage
Parking Features Dir Entry frm Garage, Electric Door Opener
Garage Spaces 4.0
Garage Description 4.0
Fence None
Pool Fenced
Community Features Gated Community, Community Spa, Community Pool, Biking/Walking Path, Clubhouse, Fitness Center
Amenities Available Other
View Mountain(s)
Roof Type Tile
Accessibility Accessible Door 32in+ Wide, Bath Lever Faucets, Accessible Hallway(s)
Private Pool Yes
Building
Lot Description Desert Back, Gravel/Stone Front
Story 1
Builder Name Unknown
Sewer Private Sewer
Water Pvt Water Company
Structure Type Covered Patio(s),Patio,Private Street(s),Storage
New Construction No
Schools
Elementary Schools Mayer Elementary School
Middle Schools Mayer Elementary School
High Schools Mayer High School
School District Mayer Unified School District
Others
HOA Name HOAMCO
HOA Fee Include Other (See Remarks)
Senior Community No
Tax ID 500-38-036-A
Ownership Fee Simple
Acceptable Financing Conventional, 1031 Exchange, FHA, VA Loan
Horse Property N
Listing Terms Conventional, 1031 Exchange, FHA, VA Loan

Copyright 2024 Arizona Regional Multiple Listing Service, Inc. All rights reserved.
GET MORE INFORMATION

REALTOR®, Broker, Investor | Lic# OR 930200328 | AZ SA708210000






