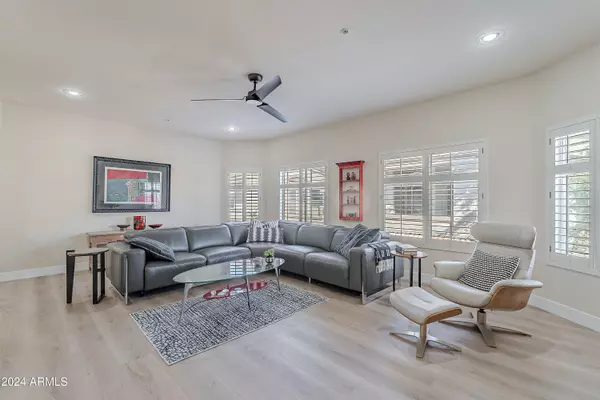
2 Beds
2 Baths
1,943 SqFt
2 Beds
2 Baths
1,943 SqFt
Key Details
Property Type Condo
Sub Type Apartment Style/Flat
Listing Status Active
Purchase Type For Sale
Square Footage 1,943 sqft
Price per Sqft $334
Subdivision Bella Vista A Beautiful View Condominium 2Nd Amd
MLS Listing ID 6792004
Bedrooms 2
HOA Fees $385/mo
HOA Y/N Yes
Originating Board Arizona Regional Multiple Listing Service (ARMLS)
Year Built 2004
Annual Tax Amount $1,498
Tax Year 2024
Lot Size 196 Sqft
Property Description
Step into the heart of the home, where the upgraded kitchen dazzles with extended cabinetry, elegant granite countertops, and a stylish backsplash. Equipped with matching GE Café Line appliances and a reverse osmosis system, this kitchen is a culinary enthusiast's dream. Freshly painted interior, white shutters throughout, and gorgeous European Oak Wood Floors ... (LVP) create the inviting living space throughout, complemented by 5-inch baseboards that add a touch of sophistication. Enjoy the ambiance created by upgraded ceiling fans and satin nickel hardware, enhancing the contemporary feel of the home. The floor-to-ceiling tiled fireplace in the dining room, paired with cathedral ceilings, creates a warm and inviting atmosphere perfect for entertaining.
Retreat to the completely remodeled master bathroom, a true sanctuary featuring a tiled walk-in shower with a rainfall shower head and a separate handheld option. The bidet toilet and ample storage with built-in Elfa shelving ensure both comfort and convenience, while the stylish barn door adds a modern touch. The master bedroom boasts a coffered ceiling and a spacious closet, also outfitted with Elfa shelving for optimal organization.
The oversized laundry room is a functional delight, complete with built-in cabinetry and a U-Line bar refrigerator, making laundry day a breeze. New LG front-loading washer and Whirlpool dryer with pedestals provide both style and efficiency. The second bedroom features an oversized closet with built-in shelving, while the second bathroom offers a walk-in shower for added luxury.
Step outside to your private patio, where a walk-in storage closet and water spigot provide practicality for outdoor living. Enjoy the convenience of two underground side-by-side parking spaces, with room for two large storage cabinets.
The community features 4 sparking pools and spas, and the pool closest to this unit is heated and includes a spa. The pool area includes 2 BBQ's. In addition this community has on-site Management Office. The third floor has a common area with a pool table. There are lighted walking paths throughout the community and a clubhouse and gym. Dog friendly condo with doggie stations and areas and parks to run and play nearby! Additional features include a Ring doorbell and a Schlage electronic lock for enhanced security.
This exceptional condominium offers a perfect blend of luxury, comfort, and modern convenience, all set against the backdrop of Scottsdale's stunning mountain views. Don't miss the opportunity to make this dream home your own!
Location
State AZ
County Maricopa
Community Bella Vista A Beautiful View Condominium 2Nd Amd
Direction 94th St South to Bella Vista Gates on West side, thru Gate & over bridge to 2nd Bldg on Left ( Building#23) Access Building 23 through courtyard glass door Code: 6910 Take elevator to 3rd floor.
Rooms
Other Rooms Great Room, Family Room
Master Bedroom Split
Den/Bedroom Plus 2
Separate Den/Office N
Interior
Interior Features Drink Wtr Filter Sys, Elevator, Fire Sprinklers, Vaulted Ceiling(s), Pantry, Bidet, Double Vanity, Full Bth Master Bdrm, High Speed Internet
Heating Electric
Cooling Refrigeration, Ceiling Fan(s)
Flooring Laminate
Fireplaces Number 1 Fireplace
Fireplaces Type 1 Fireplace
Fireplace Yes
SPA None
Exterior
Exterior Feature Balcony, Covered Patio(s)
Parking Features Electric Door Opener, Assigned
Garage Spaces 2.0
Garage Description 2.0
Fence Wrought Iron
Pool None
Community Features Gated Community, Community Spa Htd, Community Pool Htd, Biking/Walking Path, Clubhouse, Fitness Center
Amenities Available Management, Rental OK (See Rmks)
View Mountain(s)
Roof Type Tile
Private Pool No
Building
Lot Description Desert Back, Desert Front
Story 3
Builder Name Stateman Development
Sewer Public Sewer
Water City Water
Structure Type Balcony,Covered Patio(s)
New Construction No
Schools
Elementary Schools Redfield Elementary School
Middle Schools Desert Canyon Middle School
High Schools Desert Mountain High School
School District Scottsdale Unified District
Others
HOA Name BELLA VISTA
HOA Fee Include Roof Repair,Insurance,Sewer,Maintenance Grounds,Street Maint,Trash,Water,Roof Replacement,Maintenance Exterior
Senior Community No
Tax ID 217-75-370
Ownership Condominium
Acceptable Financing Conventional
Horse Property N
Listing Terms Conventional

Copyright 2024 Arizona Regional Multiple Listing Service, Inc. All rights reserved.
GET MORE INFORMATION

REALTOR®, Broker, Investor | Lic# OR 930200328 | AZ SA708210000






