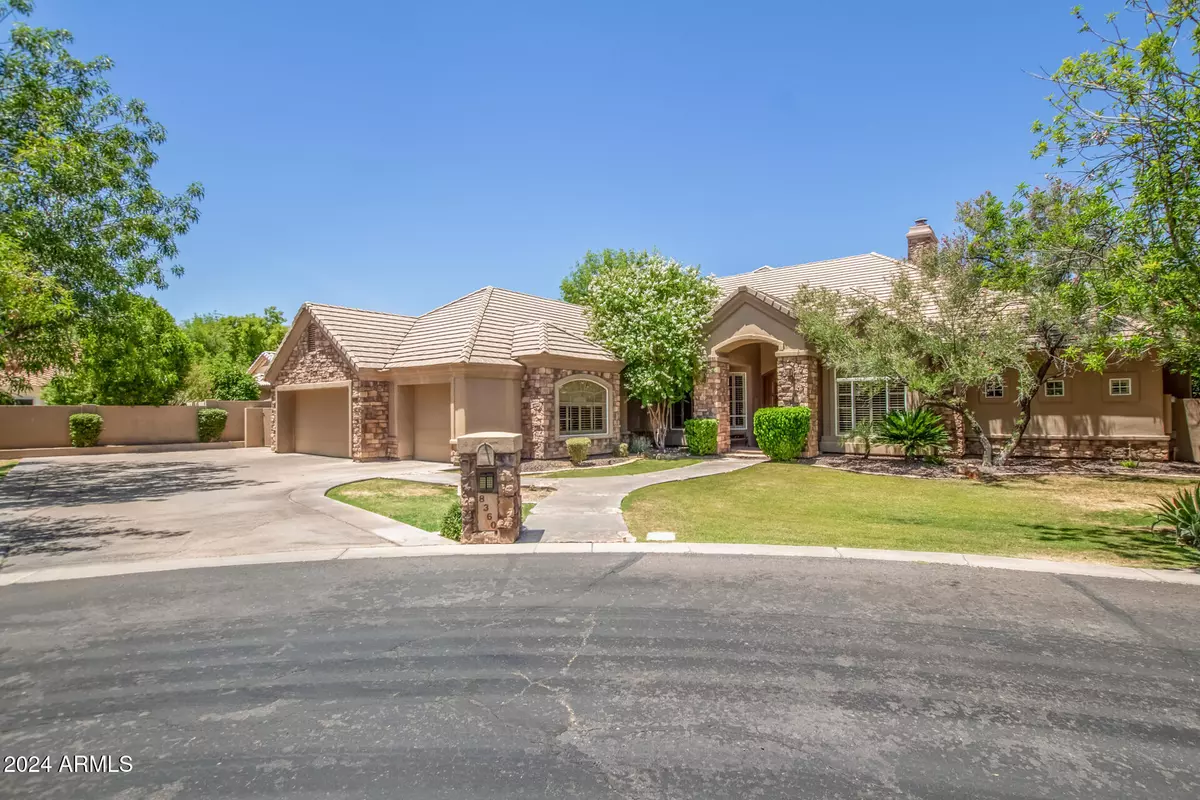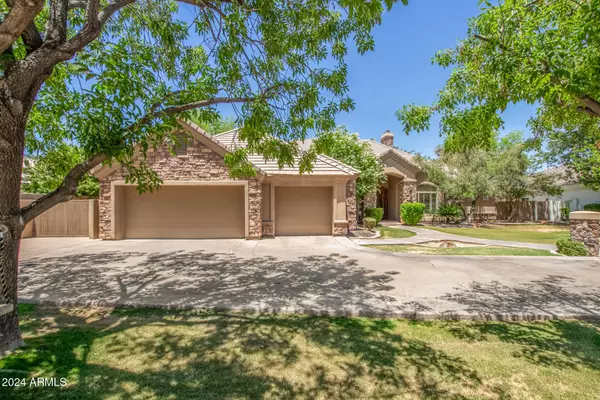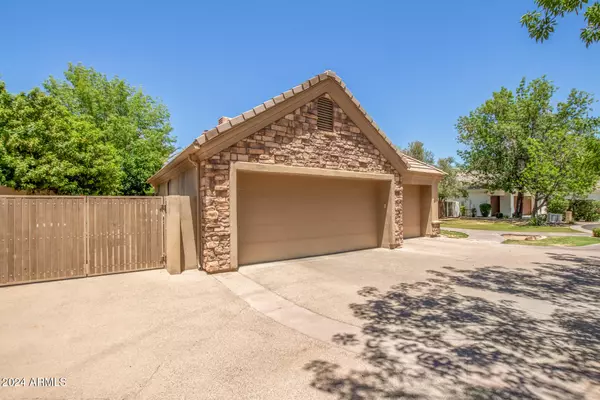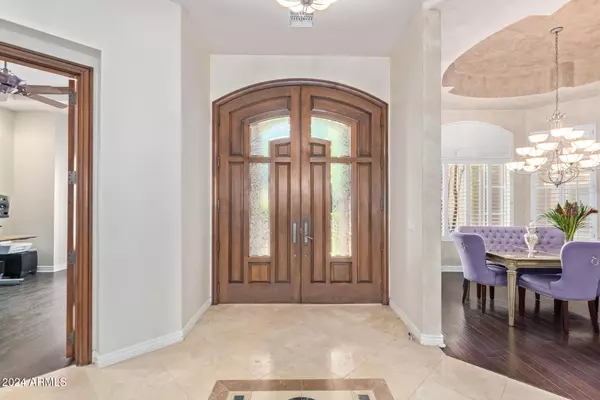
6 Beds
4.5 Baths
4,887 SqFt
6 Beds
4.5 Baths
4,887 SqFt
Key Details
Property Type Single Family Home
Sub Type Single Family - Detached
Listing Status Pending
Purchase Type For Sale
Square Footage 4,887 sqft
Price per Sqft $281
Subdivision Homestead
MLS Listing ID 6791952
Style Ranch
Bedrooms 6
HOA Fees $871
HOA Y/N Yes
Originating Board Arizona Regional Multiple Listing Service (ARMLS)
Year Built 1998
Annual Tax Amount $7,872
Tax Year 2024
Lot Size 0.391 Acres
Acres 0.39
Property Description
Location
State AZ
County Maricopa
Community Homestead
Direction From Elliott, SOUTH on Rural, WEST on Carver, SOUTH on Homestead to guard gate. Last cul-de-sac (Colt) turn RIGHT, home is on the northwest side of the cul-de-sac.
Rooms
Other Rooms Guest Qtrs-Sep Entrn, ExerciseSauna Room, Great Room, Media Room, Family Room, BonusGame Room
Basement Finished, Full
Master Bedroom Split
Den/Bedroom Plus 8
Separate Den/Office Y
Interior
Interior Features Eat-in Kitchen, Breakfast Bar, 9+ Flat Ceilings, Drink Wtr Filter Sys, Vaulted Ceiling(s), Kitchen Island, Pantry, Double Vanity, Full Bth Master Bdrm, Separate Shwr & Tub, Tub with Jets, High Speed Internet, Granite Counters
Heating Natural Gas
Cooling Refrigeration, Ceiling Fan(s)
Flooring Carpet, Laminate, Stone, Wood
Fireplaces Type 3+ Fireplace, Family Room, Master Bedroom, Gas
Fireplace Yes
SPA Heated,Private
Laundry WshrDry HookUp Only
Exterior
Exterior Feature Patio, Private Yard, Built-in Barbecue
Parking Features Attch'd Gar Cabinets, Dir Entry frm Garage, Electric Door Opener, Extnded Lngth Garage
Garage Spaces 3.0
Garage Description 3.0
Fence Block
Pool Fenced, Heated, Private
Community Features Gated Community, Guarded Entry
Utilities Available Propane
Roof Type Tile
Private Pool Yes
Building
Lot Description Sprinklers In Rear, Sprinklers In Front, Cul-De-Sac, Gravel/Stone Front, Gravel/Stone Back, Grass Front, Grass Back, Auto Timer H2O Front, Auto Timer H2O Back
Story 1
Builder Name unknown
Sewer Public Sewer
Water City Water
Architectural Style Ranch
Structure Type Patio,Private Yard,Built-in Barbecue
New Construction No
Schools
Elementary Schools C I Waggoner School
Middle Schools Kyrene Middle School
High Schools Corona Del Sol High School
School District Tempe Union High School District
Others
HOA Name Tempe Homestead
HOA Fee Include Maintenance Grounds
Senior Community No
Tax ID 308-13-021
Ownership Fee Simple
Acceptable Financing Conventional
Horse Property N
Listing Terms Conventional

Copyright 2024 Arizona Regional Multiple Listing Service, Inc. All rights reserved.
GET MORE INFORMATION

REALTOR®, Broker, Investor | Lic# OR 930200328 | AZ SA708210000






