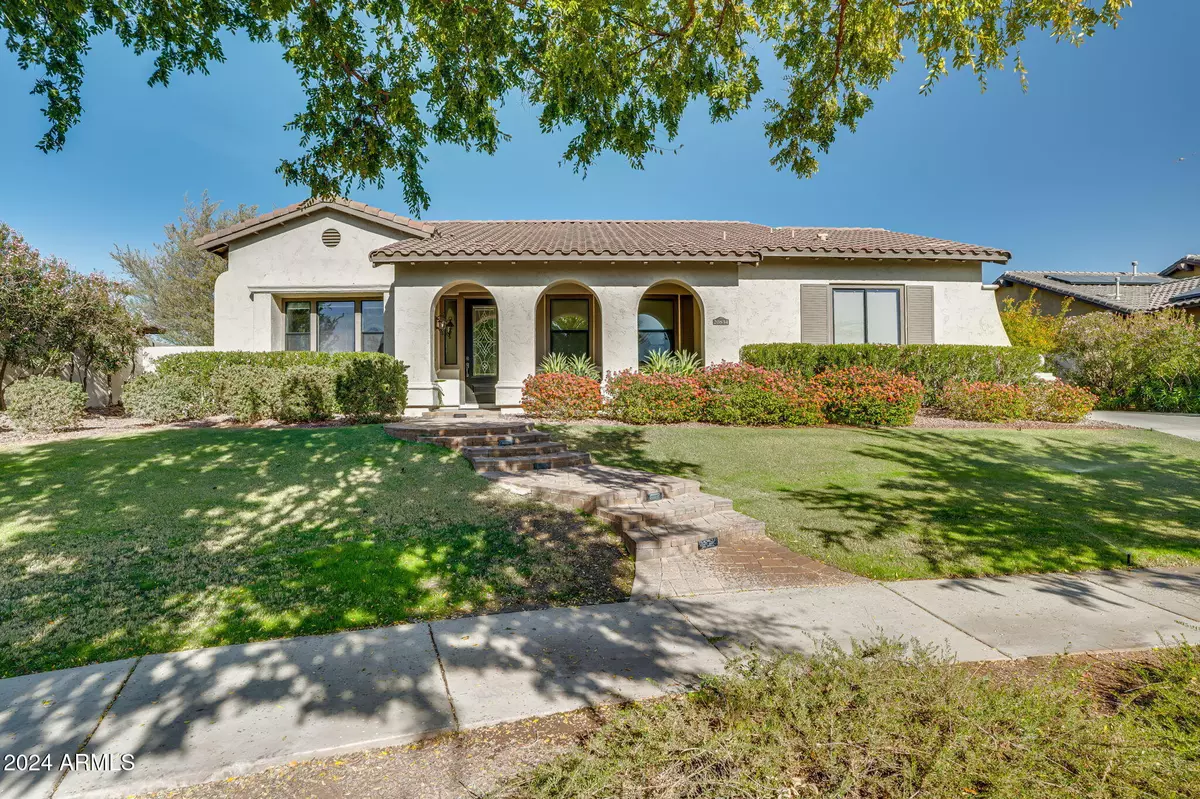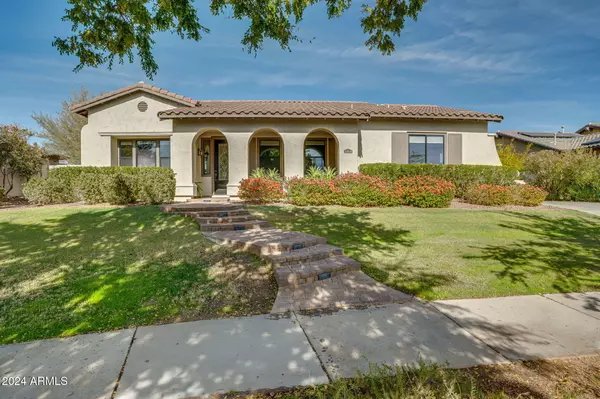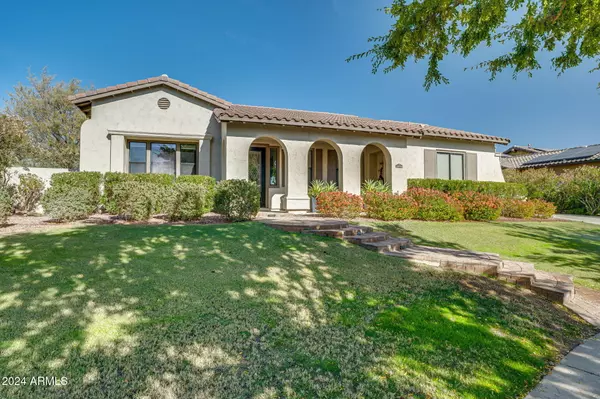4 Beds
3 Baths
3,416 SqFt
4 Beds
3 Baths
3,416 SqFt
Key Details
Property Type Single Family Home
Sub Type Single Family - Detached
Listing Status Active
Purchase Type For Sale
Square Footage 3,416 sqft
Price per Sqft $291
Subdivision Verrado Parcel 4.803
MLS Listing ID 6790763
Bedrooms 4
HOA Fees $130/mo
HOA Y/N Yes
Originating Board Arizona Regional Multiple Listing Service (ARMLS)
Year Built 2007
Annual Tax Amount $7,107
Tax Year 2024
Lot Size 0.318 Acres
Acres 0.32
Property Description
Location
State AZ
County Maricopa
Community Verrado Parcel 4.803
Direction Head north on N Verrado Way for 1.6 miles. Turn right onto W Western Dr. The home will be the third left turn.
Rooms
Den/Bedroom Plus 4
Separate Den/Office N
Interior
Interior Features Eat-in Kitchen, 9+ Flat Ceilings, Kitchen Island, Double Vanity, Full Bth Master Bdrm, Separate Shwr & Tub, High Speed Internet, Granite Counters
Heating Natural Gas
Cooling Refrigeration, Programmable Thmstat, Ceiling Fan(s)
Flooring Tile
Fireplaces Number 1 Fireplace
Fireplaces Type 1 Fireplace, Fire Pit, Family Room, Gas
Fireplace Yes
Window Features Sunscreen(s),Dual Pane
SPA None
Laundry WshrDry HookUp Only
Exterior
Exterior Feature Covered Patio(s), Built-in Barbecue
Garage Spaces 3.0
Garage Description 3.0
Fence Block, Wrought Iron
Pool Private
Community Features Community Pool, Golf, Biking/Walking Path, Fitness Center
Amenities Available Management
View Mountain(s)
Roof Type Tile
Private Pool Yes
Building
Lot Description Desert Back, On Golf Course, Grass Front
Story 1
Builder Name CACHET HOMES
Sewer Public Sewer
Water Pvt Water Company
Structure Type Covered Patio(s),Built-in Barbecue
New Construction No
Schools
Middle Schools Verrado High School
High Schools Verrado High School
School District Agua Fria Union High School District
Others
HOA Name Verrado Comm Ass
HOA Fee Include Maintenance Grounds
Senior Community No
Tax ID 502-81-284
Ownership Fee Simple
Acceptable Financing Conventional, FHA, VA Loan
Horse Property N
Listing Terms Conventional, FHA, VA Loan

Copyright 2025 Arizona Regional Multiple Listing Service, Inc. All rights reserved.
GET MORE INFORMATION
REALTOR®, Broker, Investor | Lic# OR 930200328 | AZ SA708210000






