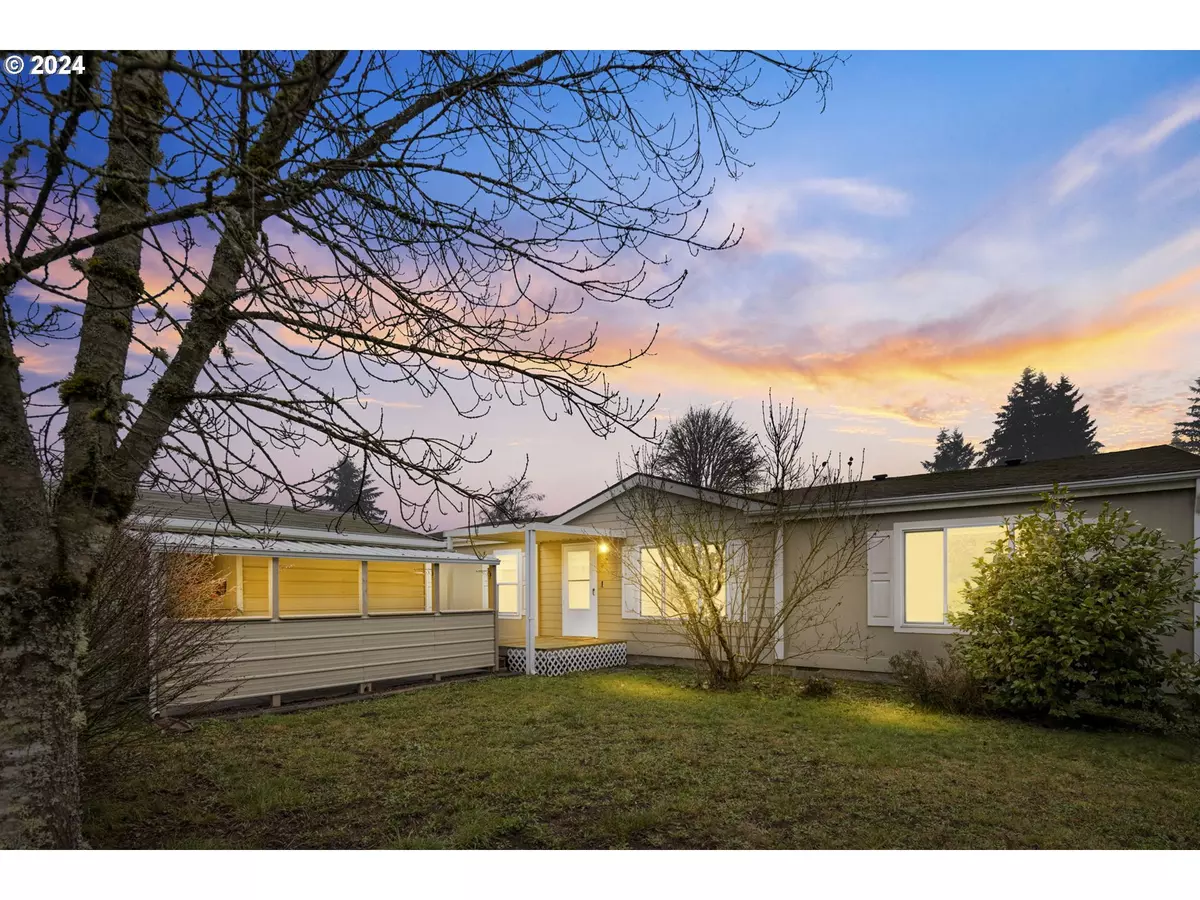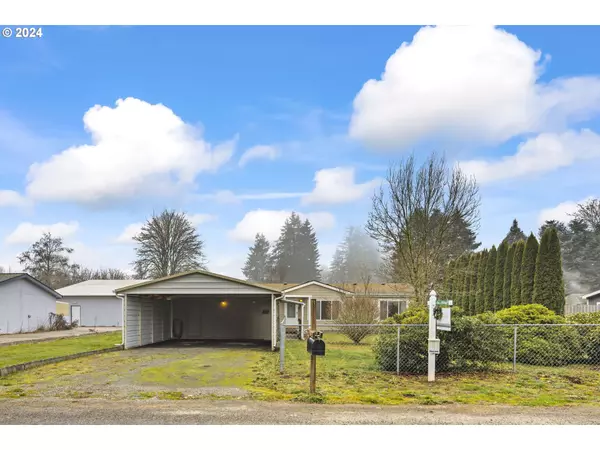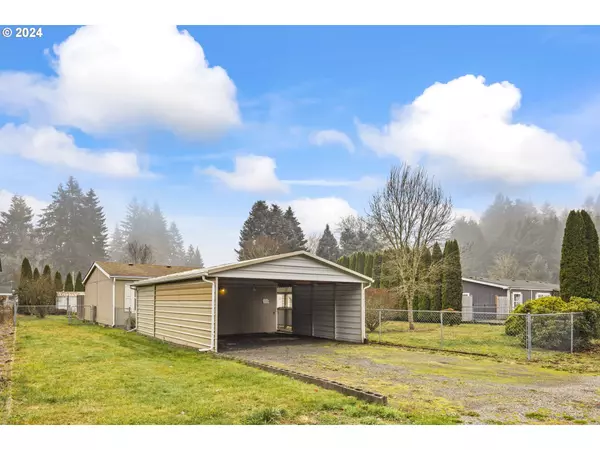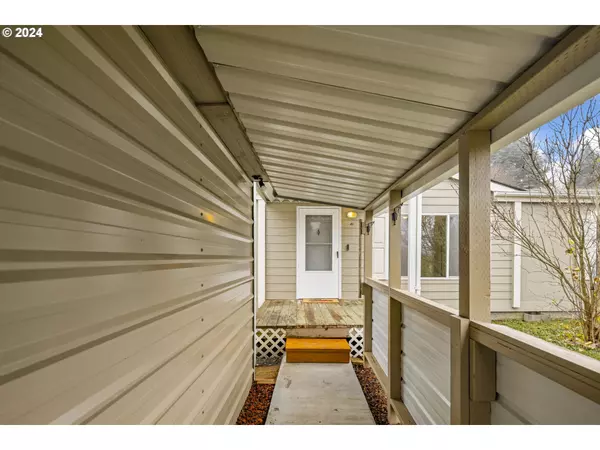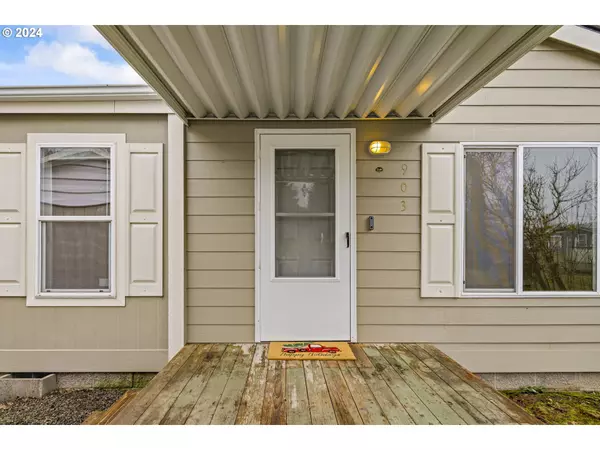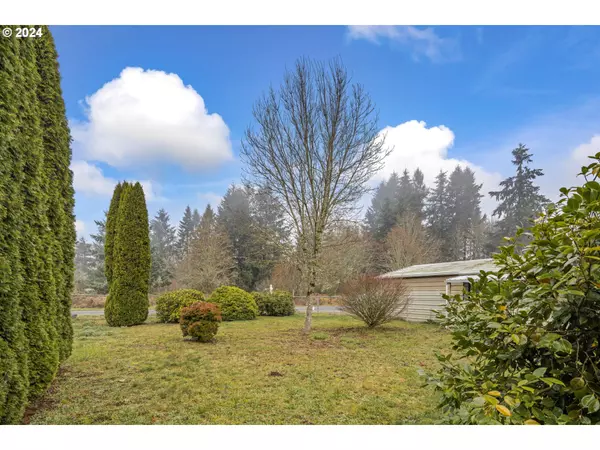3 Beds
2 Baths
1,539 SqFt
3 Beds
2 Baths
1,539 SqFt
Key Details
Property Type Manufactured Home
Sub Type Manufactured Homeon Real Property
Listing Status BumpableBuyer
Purchase Type For Sale
Square Footage 1,539 sqft
Price per Sqft $194
MLS Listing ID 24253951
Style Stories1, Manufactured Home
Bedrooms 3
Full Baths 2
Year Built 2006
Annual Tax Amount $2,306
Tax Year 2024
Lot Size 0.270 Acres
Property Description
Location
State WA
County Lewis
Area _85
Rooms
Basement Crawl Space
Interior
Interior Features High Ceilings, Laminate Flooring, Laundry, Vaulted Ceiling, Washer Dryer
Heating Heat Pump
Cooling Heat Pump
Appliance Dishwasher, Disposal, Free Standing Range, Free Standing Refrigerator, Plumbed For Ice Maker, Range Hood
Exterior
Exterior Feature Covered Deck, Deck, Fenced, Garden, Patio, Porch, R V Parking, Tool Shed, Workshop, Yard
Parking Features Carport
Roof Type Composition
Garage Yes
Building
Lot Description Level
Story 1
Foundation Skirting
Sewer Public Sewer
Water Public Water
Level or Stories 1
Schools
Elementary Schools Castle Rock
Middle Schools Castle Rock
High Schools Castle Rock
Others
Senior Community No
Acceptable Financing Cash, Conventional, FHA, VALoan
Listing Terms Cash, Conventional, FHA, VALoan

GET MORE INFORMATION
REALTOR®, Broker, Investor | Lic# OR 930200328 | AZ SA708210000

