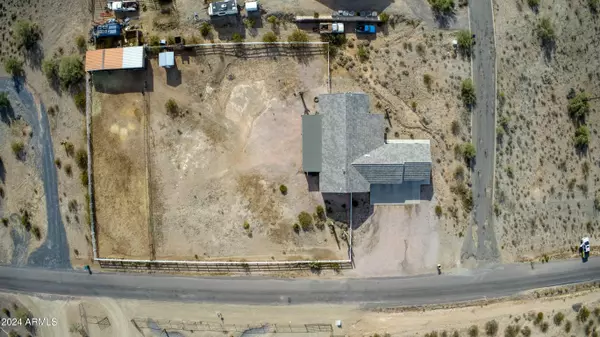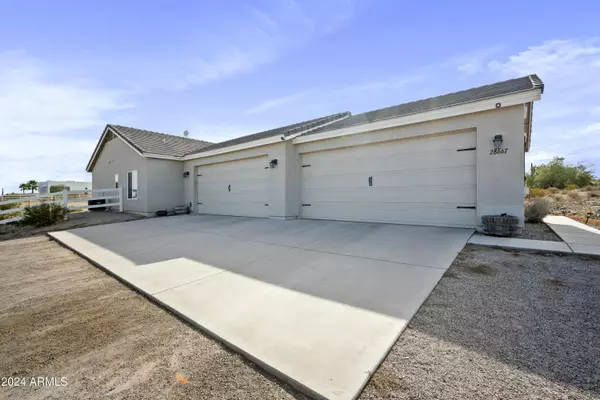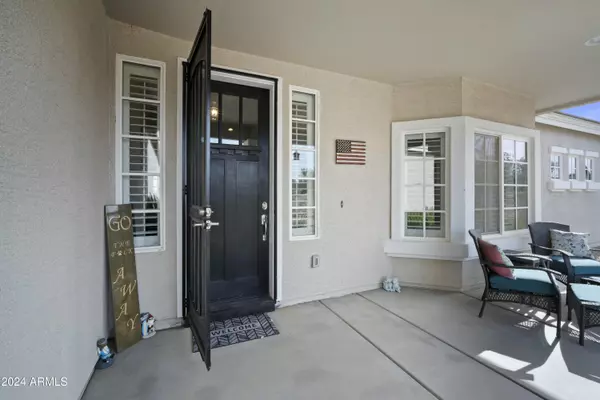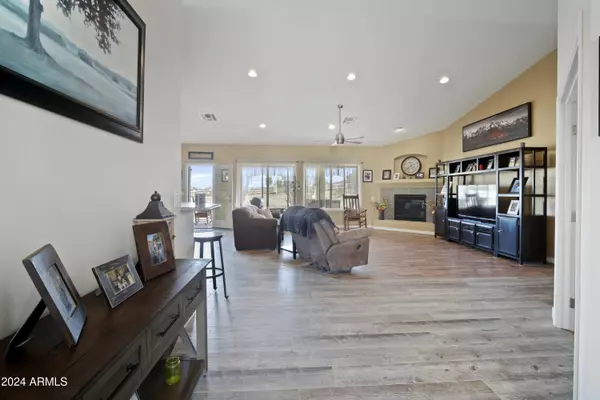
4 Beds
2 Baths
2,341 SqFt
4 Beds
2 Baths
2,341 SqFt
Key Details
Property Type Single Family Home
Sub Type Single Family - Detached
Listing Status Active
Purchase Type For Sale
Square Footage 2,341 sqft
Price per Sqft $296
Subdivision Bonanza Highlands - No Hoa
MLS Listing ID 6790894
Style Ranch
Bedrooms 4
HOA Y/N No
Originating Board Arizona Regional Multiple Listing Service (ARMLS)
Year Built 2014
Annual Tax Amount $2,107
Tax Year 2024
Lot Size 1.253 Acres
Acres 1.25
Property Description
The Primary Suite is VERY nicely sized, has Vaulted Ceilings and is split to the South Side of the home. The En-Suite Primary Bath has a large double sink vanity with those same beautiful cabinets and granite as the kitchen, soaker tub, a walk-in shower and walk-in closet.
Bedrooms 2 and 3 are on the North Side of the home. Both are nicely sized with vaulted ceilings and share the 2nd Bath. The 4th Bedroom of this home is on the same side as the Primary Suite. It has a double door entry so works perfectly as a Flex Room. Use it as a Home Office, Workout Space, Hobby Room or simply as a bedroom with a closet.
Need room for toys? This home has an oversized, deep 4 car garage...
Outback you've got a HUGE covered patio that runs 2/3rds the length of the home to enjoy. And of course you've got everything needed to enjoy equestrian living or simply some goats and chickens
You'll feel like you're in the middle of nowhere but you're actually just minutes to shopping restaurants and entertainment. Make sure to put this property on your must see list - you wouldn't want to miss out on this serene slice of San Tan Valley.
Location
State AZ
County Pinal
Community Bonanza Highlands - No Hoa
Direction From Gary Rd Go West to the property on Silverdale. Property sits on the Corner of Silverdale and Hundley Heights. Garage and Driveway face Silverdale, Park there.
Rooms
Other Rooms Great Room
Master Bedroom Split
Den/Bedroom Plus 4
Separate Den/Office N
Interior
Interior Features Eat-in Kitchen, Breakfast Bar, Soft Water Loop, Vaulted Ceiling(s), Double Vanity, Full Bth Master Bdrm, Separate Shwr & Tub, High Speed Internet, Granite Counters
Heating Electric
Cooling Refrigeration, Programmable Thmstat
Flooring Laminate, Tile
Fireplaces Number 1 Fireplace
Fireplaces Type 1 Fireplace
Fireplace Yes
Window Features Dual Pane,Low-E,Vinyl Frame
SPA None
Exterior
Exterior Feature Covered Patio(s)
Parking Features Electric Door Opener, RV Access/Parking
Garage Spaces 4.0
Garage Description 4.0
Fence Other
Pool None
Amenities Available None
Roof Type Tile
Private Pool No
Building
Lot Description Sprinklers In Front, Corner Lot, Desert Back, Desert Front, Auto Timer H2O Front
Story 1
Builder Name MP Homes
Sewer Septic Tank
Water Pvt Water Company
Architectural Style Ranch
Structure Type Covered Patio(s)
New Construction No
Schools
Middle Schools San Tan Foothills High School
High Schools San Tan Foothills High School
School District Florence Unified School District
Others
HOA Fee Include No Fees
Senior Community No
Tax ID 509-19-260
Ownership Fee Simple
Acceptable Financing Conventional, FHA, USDA Loan, VA Loan
Horse Property Y
Horse Feature See Remarks, Barn, Stall
Listing Terms Conventional, FHA, USDA Loan, VA Loan

Copyright 2024 Arizona Regional Multiple Listing Service, Inc. All rights reserved.
GET MORE INFORMATION

REALTOR®, Broker, Investor | Lic# OR 930200328 | AZ SA708210000






