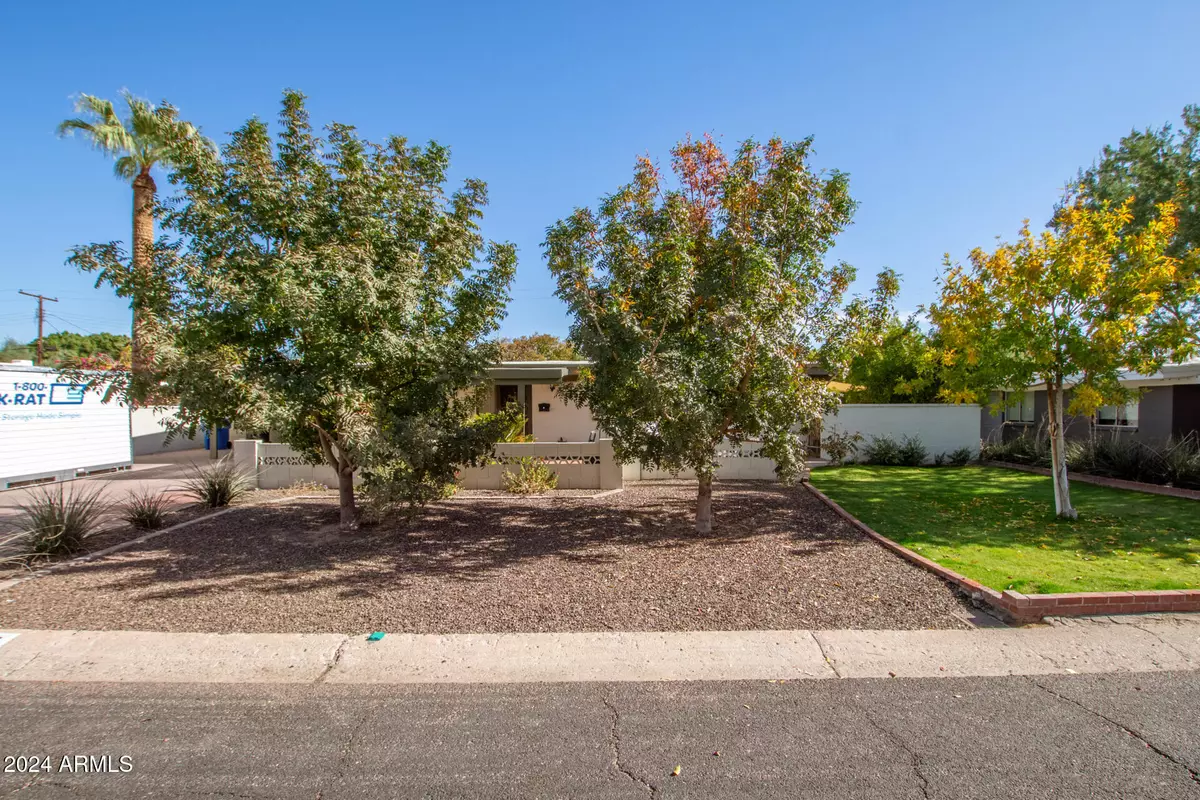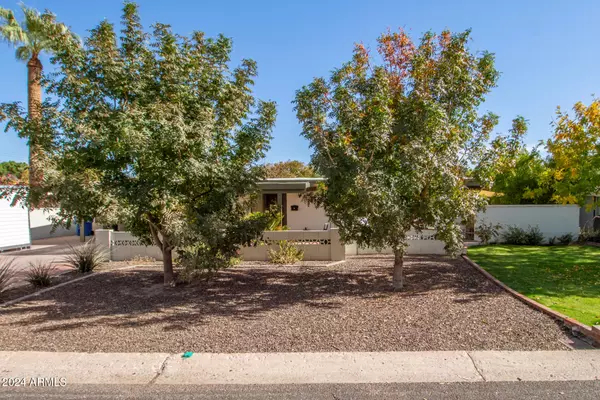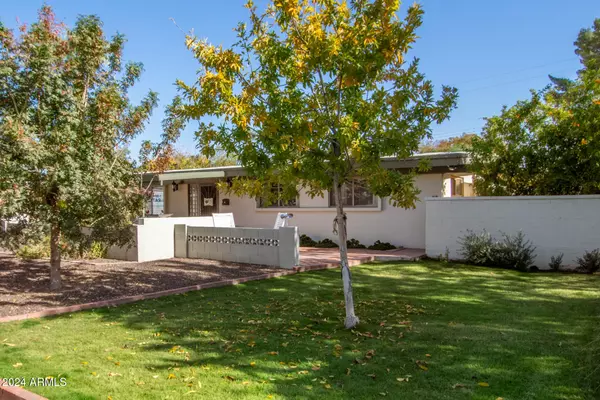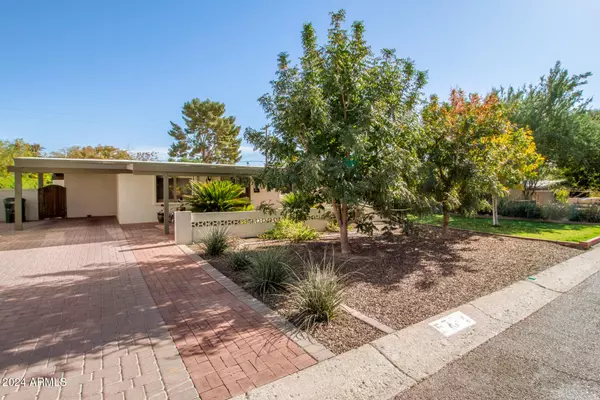
3 Beds
2 Baths
1,685 SqFt
3 Beds
2 Baths
1,685 SqFt
Key Details
Property Type Single Family Home
Sub Type Single Family - Detached
Listing Status Active
Purchase Type For Sale
Square Footage 1,685 sqft
Price per Sqft $468
Subdivision Marlen Grove
MLS Listing ID 6790819
Style Ranch
Bedrooms 3
HOA Y/N No
Originating Board Arizona Regional Multiple Listing Service (ARMLS)
Year Built 1952
Annual Tax Amount $3,158
Tax Year 2024
Lot Size 8,150 Sqft
Acres 0.19
Property Description
Location
State AZ
County Maricopa
Community Marlen Grove
Direction From 7th St head East on Bethany Home Rd then turn South on 10th Place follow to the property at 5733.
Rooms
Other Rooms Arizona RoomLanai
Den/Bedroom Plus 4
Separate Den/Office Y
Interior
Interior Features Full Bth Master Bdrm, Granite Counters
Heating Electric
Cooling Refrigeration
Flooring Carpet, Tile
Fireplaces Number No Fireplace
Fireplaces Type None
Fireplace No
Window Features Dual Pane,Vinyl Frame
SPA None
Laundry WshrDry HookUp Only
Exterior
Carport Spaces 2
Fence Block
Pool Private
Landscape Description Irrigation Back, Irrigation Front
Amenities Available None
Roof Type Foam
Private Pool Yes
Building
Lot Description Desert Front, Grass Front, Grass Back, Irrigation Front, Irrigation Back
Story 1
Builder Name Haver
Sewer Public Sewer
Water City Water
Architectural Style Ranch
New Construction No
Schools
Elementary Schools Madison Rose Lane School
Middle Schools North High School
High Schools North High School
School District Phoenix Union High School District
Others
HOA Fee Include No Fees
Senior Community No
Tax ID 162-05-037
Ownership Fee Simple
Acceptable Financing Conventional, FHA, VA Loan
Horse Property N
Listing Terms Conventional, FHA, VA Loan

Copyright 2024 Arizona Regional Multiple Listing Service, Inc. All rights reserved.
GET MORE INFORMATION

REALTOR®, Broker, Investor | Lic# OR 930200328 | AZ SA708210000






