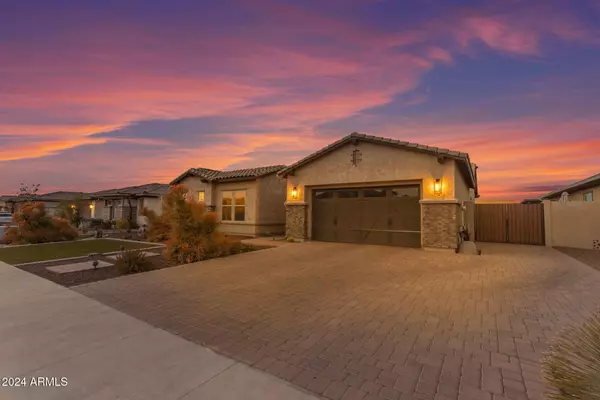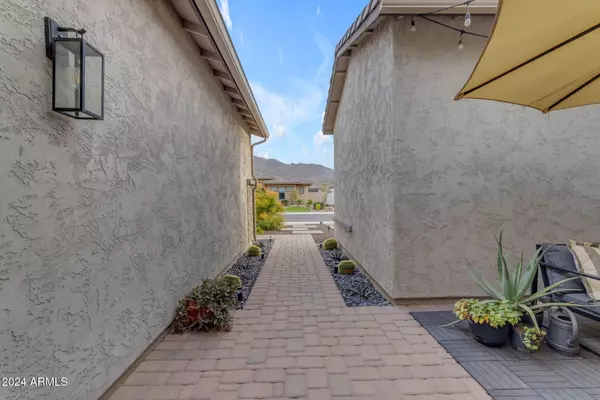
4 Beds
3.5 Baths
3,474 SqFt
4 Beds
3.5 Baths
3,474 SqFt
OPEN HOUSE
Sun Dec 15, 11:00am - 3:00pm
Key Details
Property Type Single Family Home
Sub Type Single Family - Detached
Listing Status Active
Purchase Type For Sale
Square Footage 3,474 sqft
Price per Sqft $259
Subdivision Copper Bend
MLS Listing ID 6789390
Style Ranch
Bedrooms 4
HOA Fees $172/mo
HOA Y/N Yes
Originating Board Arizona Regional Multiple Listing Service (ARMLS)
Year Built 2020
Annual Tax Amount $3,068
Tax Year 2024
Lot Size 0.257 Acres
Acres 0.26
Property Description
Conveniently located near top-rated schools, premier shopping, scenic hiking trails, and all that Queen Creek has to offer, this home is the perfect retreat for modern living.
Location
State AZ
County Maricopa
Community Copper Bend
Rooms
Other Rooms Great Room, BonusGame Room
Master Bedroom Split
Den/Bedroom Plus 6
Separate Den/Office Y
Interior
Interior Features Eat-in Kitchen, Breakfast Bar, 9+ Flat Ceilings, Kitchen Island, Pantry, Double Vanity, Separate Shwr & Tub, High Speed Internet
Heating Natural Gas
Cooling Refrigeration, Ceiling Fan(s)
Flooring Carpet, Tile
Fireplaces Number No Fireplace
Fireplaces Type None
Fireplace No
Window Features Dual Pane,Low-E
SPA None
Exterior
Exterior Feature Patio
Parking Features Electric Door Opener, Extnded Lngth Garage, Tandem
Garage Spaces 3.0
Garage Description 3.0
Fence Block
Pool None
Community Features Gated Community, Biking/Walking Path
Amenities Available Management
View Mountain(s)
Roof Type Tile
Private Pool No
Building
Lot Description Desert Front, Dirt Back, Synthetic Grass Frnt
Story 1
Builder Name Maracay
Sewer Public Sewer
Water City Water
Architectural Style Ranch
Structure Type Patio
New Construction No
Schools
Elementary Schools Riggs Elementary
Middle Schools Willie & Coy Payne Jr. High
High Schools Basha High School
School District Chandler Unified District
Others
HOA Name Copper Bend
HOA Fee Include Maintenance Grounds
Senior Community No
Tax ID 313-24-872
Ownership Fee Simple
Acceptable Financing Conventional
Horse Property N
Listing Terms Conventional

Copyright 2024 Arizona Regional Multiple Listing Service, Inc. All rights reserved.
GET MORE INFORMATION

REALTOR®, Broker, Investor | Lic# OR 930200328 | AZ SA708210000






