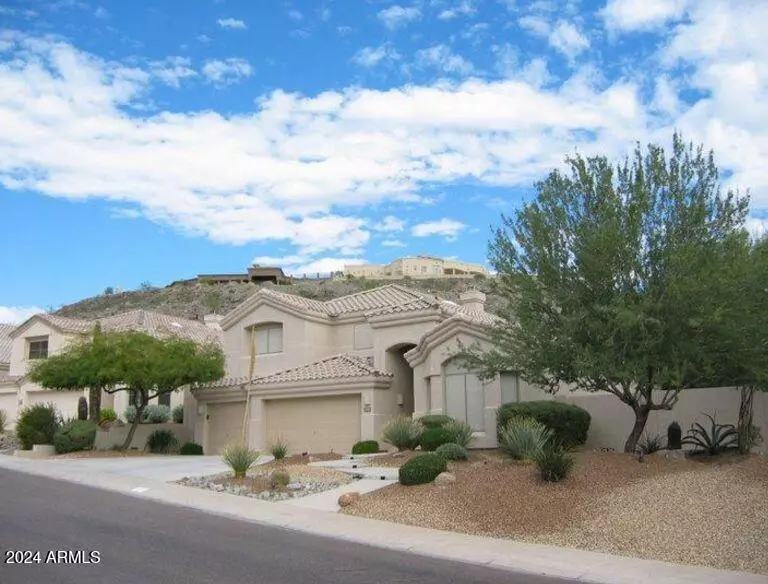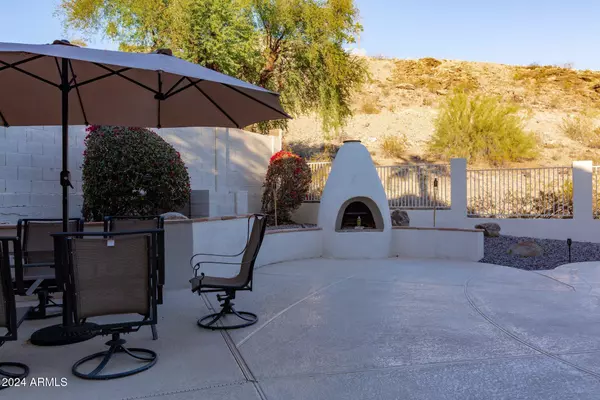
5 Beds
3.5 Baths
3,111 SqFt
5 Beds
3.5 Baths
3,111 SqFt
Key Details
Property Type Single Family Home
Sub Type Single Family - Detached
Listing Status Pending
Purchase Type For Sale
Square Footage 3,111 sqft
Price per Sqft $269
Subdivision Parcel 11-E Phase 2 At The Foothills
MLS Listing ID 6788678
Bedrooms 5
HOA Fees $210
HOA Y/N Yes
Originating Board Arizona Regional Multiple Listing Service (ARMLS)
Year Built 1996
Annual Tax Amount $4,764
Tax Year 2024
Lot Size 10,585 Sqft
Acres 0.24
Property Description
This 3,111 sq. ft. home offers four bedrooms, a game room/office, and 3.5 bathrooms, with soaring ceilings and abundant natural light. The updated kitchen features a large island, Corian countertops, and refinished cabinets, flowing into spacious living areas perfect for entertaining. The private primary suite includes a balcony with breathtaking views, while the backyard is a true oasis with a refinished Pebble Tec pool, water feature, built-in adobe fireplace, and fresh landscaping. Upgrades include a new roof, new carpet, two air conditioners, a water heater, and insulated garage doors. The three-car garage with a side entrance adds convenience. Located near top schools, dining, and shops, this move-in-ready home offers tranquility and style
Location
State AZ
County Maricopa
Community Parcel 11-E Phase 2 At The Foothills
Direction North on Desert Foothills Pkwy- West on Fry - North on 6th St and West on Brookwood Ct to your new home!
Rooms
Other Rooms Great Room, Family Room, BonusGame Room
Master Bedroom Upstairs
Den/Bedroom Plus 7
Separate Den/Office Y
Interior
Interior Features Upstairs, Eat-in Kitchen, Soft Water Loop, Vaulted Ceiling(s), Kitchen Island, Pantry, Double Vanity, Separate Shwr & Tub, High Speed Internet
Heating Electric
Cooling Refrigeration, Ceiling Fan(s)
Flooring Carpet, Tile
Fireplaces Number 1 Fireplace
Fireplaces Type 1 Fireplace
Fireplace Yes
Window Features Sunscreen(s)
SPA None
Laundry WshrDry HookUp Only
Exterior
Exterior Feature Balcony, Covered Patio(s), Patio
Parking Features Electric Door Opener, Extnded Lngth Garage
Garage Spaces 3.0
Garage Description 3.0
Fence Block, Wrought Iron
Pool Fenced, Private
Community Features Biking/Walking Path
Amenities Available Management
View City Lights, Mountain(s)
Roof Type Tile
Private Pool Yes
Building
Lot Description Sprinklers In Rear, Sprinklers In Front, Desert Front
Story 2
Builder Name NA
Sewer Public Sewer
Water City Water
Structure Type Balcony,Covered Patio(s),Patio
New Construction No
Schools
Elementary Schools Kyrene De La Sierra School
Middle Schools Kyrene Altadena Middle School
School District Tempe Union High School District
Others
HOA Name Foothills Community
HOA Fee Include Maintenance Grounds
Senior Community No
Tax ID 300-96-323
Ownership Fee Simple
Acceptable Financing Conventional, FHA, VA Loan
Horse Property N
Listing Terms Conventional, FHA, VA Loan

Copyright 2024 Arizona Regional Multiple Listing Service, Inc. All rights reserved.
GET MORE INFORMATION

REALTOR®, Broker, Investor | Lic# OR 930200328 | AZ SA708210000






