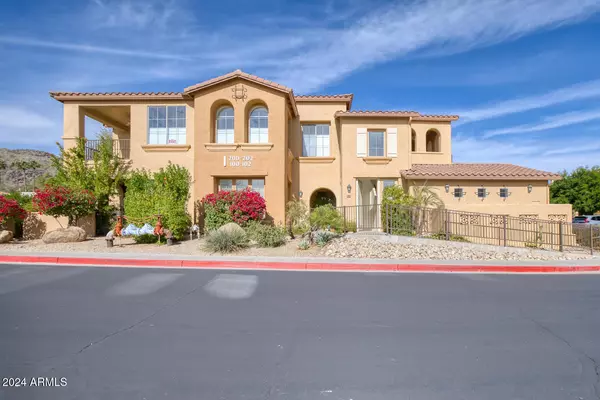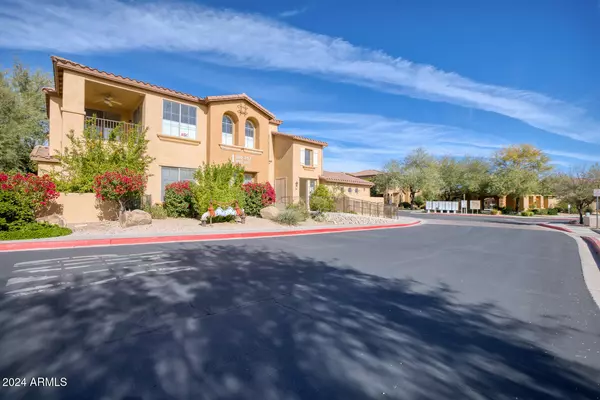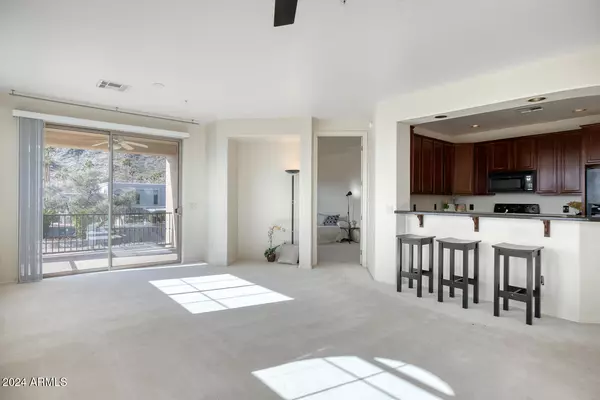
2 Beds
2 Baths
1,656 SqFt
2 Beds
2 Baths
1,656 SqFt
Key Details
Property Type Condo
Sub Type Apartment Style/Flat
Listing Status Pending
Purchase Type For Rent
Square Footage 1,656 sqft
Subdivision Tapatio Village Condominiums
MLS Listing ID 6788493
Style Spanish
Bedrooms 2
HOA Y/N Yes
Originating Board Arizona Regional Multiple Listing Service (ARMLS)
Year Built 2004
Lot Size 167 Sqft
Property Description
This 2-bedroom, 2-bathroom property has an attached 2 car garage for your convenience. The split floor plan includes a bright and airy great room, a separate dining area, and an open kitchen with a bar height counter and abundant storage.The primary suite boasts patio access, a walk-in closet, and a full bath with dual sinks. A large guest suite.. , a full bath, and a laundry room are conveniently located down the hall. The entry-level includes an oversized storage closet and direct access to the attached garage.
Located along the central corridor, Tapatio Village provides easy access to Phoenix's best attractions, including Uptown Phoenix, Biltmore Fashion Square, Sky Harbor Airport, and world-class dining, golfing, and shopping.
Don't miss this opportunity to live in a vibrant community with everything at your fingertips!
Location
State AZ
County Maricopa
Community Tapatio Village Condominiums
Direction Cave Creek Rd turn W onto E Peoria Ave, then turn R on to E Clinton, then R onto 10th St, turn L and continue to building unit 200 on the L.
Rooms
Master Bedroom Split
Den/Bedroom Plus 2
Separate Den/Office N
Interior
Interior Features 9+ Flat Ceilings, Double Vanity, Full Bth Master Bdrm, Separate Shwr & Tub, Granite Counters
Heating Electric
Cooling Refrigeration, Ceiling Fan(s)
Flooring Carpet, Tile
Fireplaces Number No Fireplace
Fireplaces Type None
Furnishings Unfurnished
Fireplace No
Window Features Dual Pane
Laundry Inside
Exterior
Exterior Feature Balcony
Parking Features Electric Door Opener, Dir Entry frm Garage
Garage Spaces 2.0
Garage Description 2.0
Fence None
Pool None
Community Features Community Spa Htd, Community Spa, Community Pool Htd, Community Pool, Near Bus Stop, Biking/Walking Path, Clubhouse
View Mountain(s)
Roof Type Tile,Concrete
Private Pool No
Building
Lot Description Desert Back, Grass Front
Story 2
Builder Name unknown
Sewer Public Sewer
Water City Water
Architectural Style Spanish
Structure Type Balcony
New Construction No
Schools
Elementary Schools Larkspur Elementary School
Middle Schools Shea Middle School
High Schools Shadow Mountain High School
School District Paradise Valley Unified District
Others
Pets Allowed Lessor Approval
HOA Name Pointe Tapatio
Senior Community No
Tax ID 159-26-302
Horse Property N

Copyright 2024 Arizona Regional Multiple Listing Service, Inc. All rights reserved.
GET MORE INFORMATION

REALTOR®, Broker, Investor | Lic# OR 930200328 | AZ SA708210000






