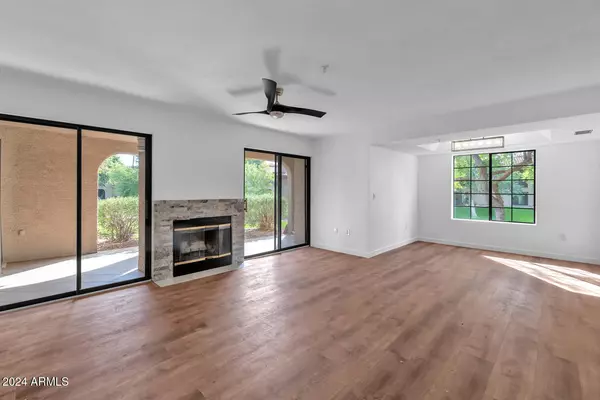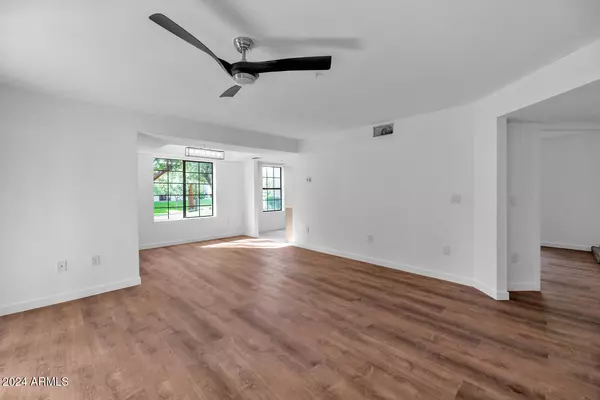
2 Beds
1 Bath
955 SqFt
2 Beds
1 Bath
955 SqFt
Key Details
Property Type Condo
Sub Type Apartment Style/Flat
Listing Status Pending
Purchase Type For Sale
Square Footage 955 sqft
Price per Sqft $385
Subdivision Village 4E Replat
MLS Listing ID 6785697
Bedrooms 2
HOA Fees $343/mo
HOA Y/N Yes
Originating Board Arizona Regional Multiple Listing Service (ARMLS)
Year Built 1992
Annual Tax Amount $864
Tax Year 2024
Lot Size 102 Sqft
Property Description
Location
State AZ
County Maricopa
Community Village 4E Replat
Direction Head east on E Mountain View Rd toward N 94th Pl. Turn right onto N 94th Pl. Turn right onto E Purdue Ave to home.
Rooms
Master Bedroom Split
Den/Bedroom Plus 2
Separate Den/Office N
Interior
Interior Features Pantry, Double Vanity, Full Bth Master Bdrm
Heating Electric
Cooling Refrigeration
Fireplaces Number 1 Fireplace
Fireplaces Type 1 Fireplace, Living Room
Fireplace Yes
SPA None
Exterior
Exterior Feature Covered Patio(s), Storage, Tennis Court(s)
Parking Features Assigned, Unassigned
Carport Spaces 1
Fence Block, Partial
Pool None
Community Features Community Spa Htd, Community Pool Htd, Tennis Court(s)
Amenities Available Management
Roof Type Tile
Private Pool No
Building
Lot Description Corner Lot, Desert Front
Story 1
Unit Features Ground Level
Builder Name UNKNOWN
Sewer Public Sewer
Water City Water
Structure Type Covered Patio(s),Storage,Tennis Court(s)
New Construction No
Schools
Elementary Schools Wilson Primary School
Middle Schools Mountainside Middle School
Others
HOA Name Village McCormick Ra
HOA Fee Include Insurance,Sewer,Pest Control,Maintenance Grounds,Street Maint,Trash,Water,Roof Replacement,Maintenance Exterior
Senior Community No
Tax ID 217-53-285
Ownership Condominium
Acceptable Financing Conventional
Horse Property N
Listing Terms Conventional

Copyright 2024 Arizona Regional Multiple Listing Service, Inc. All rights reserved.
GET MORE INFORMATION

REALTOR®, Broker, Investor | Lic# OR 930200328 | AZ SA708210000






