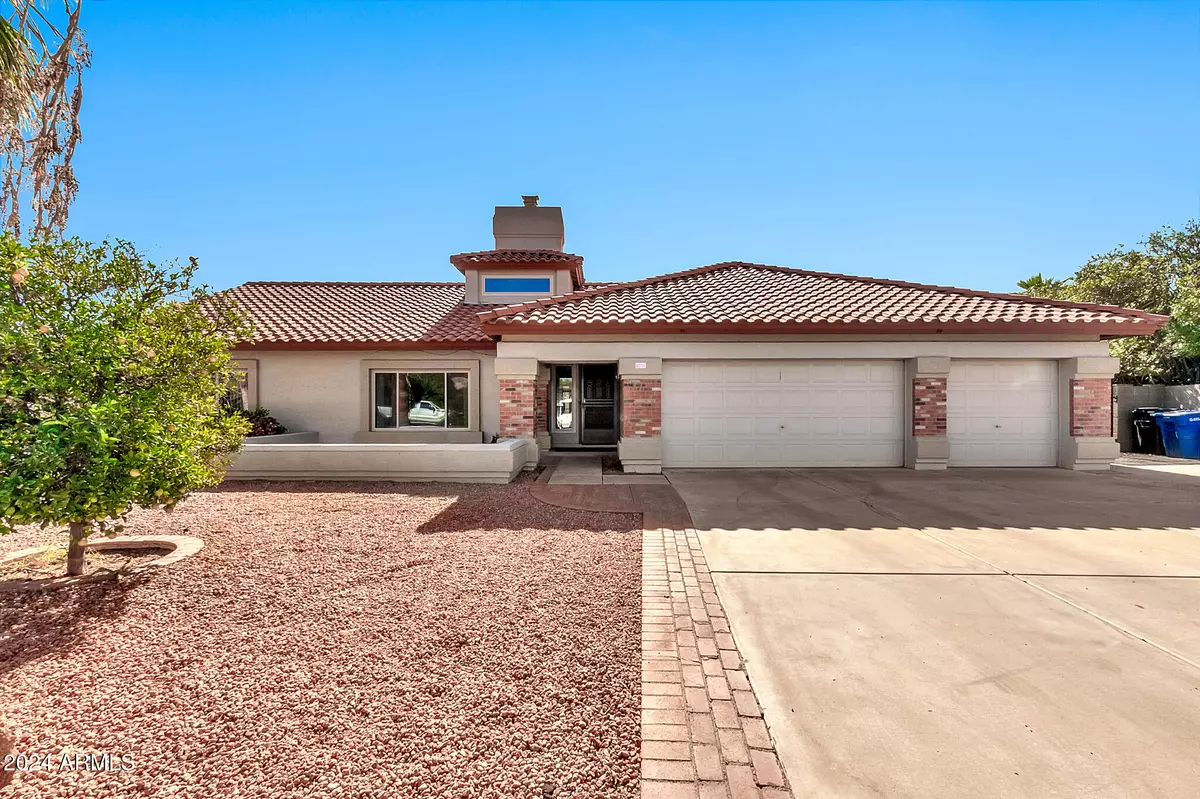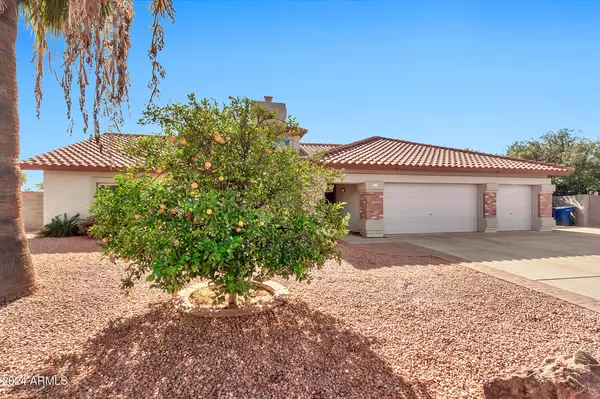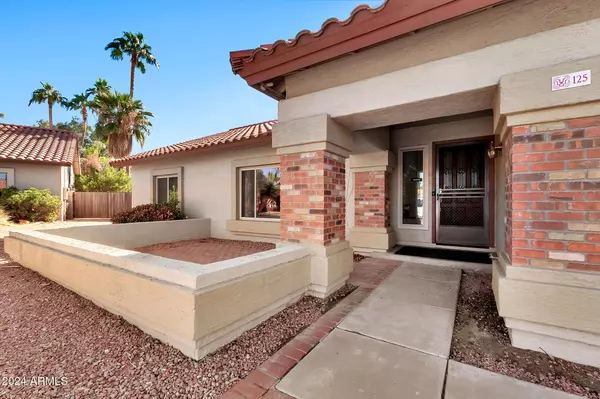
5 Beds
3 Baths
2,910 SqFt
5 Beds
3 Baths
2,910 SqFt
Key Details
Property Type Single Family Home
Sub Type Single Family - Detached
Listing Status Pending
Purchase Type For Sale
Square Footage 2,910 sqft
Price per Sqft $223
Subdivision Summerfield Place Lot 1-98 Tract A
MLS Listing ID 6786551
Style Ranch
Bedrooms 5
HOA Fees $399/ann
HOA Y/N Yes
Originating Board Arizona Regional Multiple Listing Service (ARMLS)
Year Built 1987
Annual Tax Amount $2,642
Tax Year 2024
Lot Size 0.343 Acres
Acres 0.34
Property Description
The master split floor-plan provides ultimate convenience with all main-level bedrooms, including an updated primary suite featuring custom tile finishes and glass block details. Downstairs, the basement suite, with its own full bathroom, offers flexibility as a 5th bedroom, playroom, or private retreat.Car enthusiasts and hobbyists will appreciate the 3-car garage with epoxy floors, built-in cabinets, and a separate 12x20 finished workshop outfitted with electricity and A/C. Not to mention the mature citrus trees out front with the convenience of RV parking and a gated area adding even more utility. Outside, the backyard is a true oasis, featuring a sparkling diving pool, and plenty of space to relax and enjoy Arizona's sunny days & cool evenings. This home combines ample space, desirable amenities, and a prime location on a quiet cul-de-sac. Don't miss this one-of-a-kind property-!
Location
State AZ
County Maricopa
Community Summerfield Place Lot 1-98 Tract A
Direction South on Lindsay to first right/west on Sierra Madre. Honeysuckle is the first cul-de-sac to the South.
Rooms
Other Rooms Separate Workshop, Family Room
Basement Finished
Master Bedroom Split
Den/Bedroom Plus 5
Separate Den/Office N
Interior
Interior Features Eat-in Kitchen, Breakfast Bar, Soft Water Loop, Vaulted Ceiling(s), Pantry, Double Vanity, Full Bth Master Bdrm, Separate Shwr & Tub, High Speed Internet
Heating Electric, Ceiling
Cooling Refrigeration, Programmable Thmstat, Ceiling Fan(s)
Flooring Carpet, Tile, Wood
Fireplaces Number 1 Fireplace
Fireplaces Type 1 Fireplace, Two Way Fireplace, Family Room, Living Room
Fireplace Yes
Window Features Dual Pane,Low-E
SPA None
Laundry WshrDry HookUp Only
Exterior
Exterior Feature Covered Patio(s), Patio, Storage
Parking Features Attch'd Gar Cabinets, Dir Entry frm Garage, Electric Door Opener, RV Gate, RV Access/Parking
Garage Spaces 3.0
Garage Description 3.0
Fence Block
Pool Variable Speed Pump, Diving Pool, Private
Amenities Available Rental OK (See Rmks), Self Managed
Roof Type Tile
Private Pool Yes
Building
Lot Description Sprinklers In Rear, Desert Back, Desert Front, Cul-De-Sac, Grass Back
Story 2
Builder Name Richmond American
Sewer Public Sewer
Water City Water
Architectural Style Ranch
Structure Type Covered Patio(s),Patio,Storage
New Construction No
Schools
Elementary Schools Mesquite Elementary
Middle Schools Mesquite Jr High School
High Schools Gilbert High School
School District Gilbert Unified District
Others
HOA Name Sumerfiled Place
HOA Fee Include Maintenance Grounds
Senior Community No
Tax ID 304-23-313
Ownership Fee Simple
Acceptable Financing Conventional, VA Loan
Horse Property N
Listing Terms Conventional, VA Loan

Copyright 2024 Arizona Regional Multiple Listing Service, Inc. All rights reserved.
GET MORE INFORMATION

REALTOR®, Broker, Investor | Lic# OR 930200328 | AZ SA708210000






