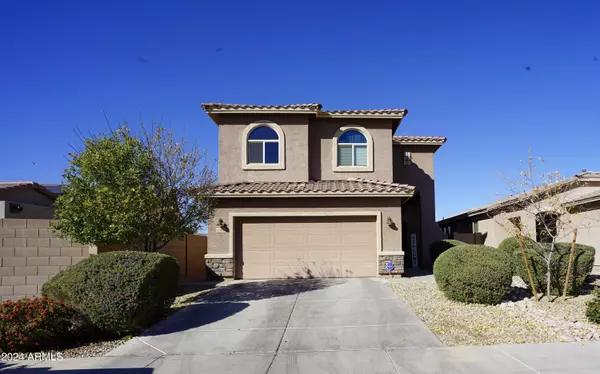
4 Beds
2.5 Baths
2,361 SqFt
4 Beds
2.5 Baths
2,361 SqFt
Key Details
Property Type Single Family Home
Sub Type Single Family - Detached
Listing Status Active
Purchase Type For Sale
Square Footage 2,361 sqft
Price per Sqft $190
Subdivision Blue Horizons Parcel 11 Replat
MLS Listing ID 6784411
Bedrooms 4
HOA Fees $81/mo
HOA Y/N Yes
Originating Board Arizona Regional Multiple Listing Service (ARMLS)
Year Built 2017
Annual Tax Amount $1,936
Tax Year 2024
Lot Size 7,652 Sqft
Acres 0.18
Property Description
The main floor features a grand formal living and dining area with soaring ceilings, leading into the open family room that seamlessly connects to the kitchen. The kitchen boasts granite countertops, a subway tile backsplash, and a breakfast bar, making it an excellent space for cooking and casual dining. Throughout the downstairs, you'll find gorgeous wood-look tile flooring that adds warmth and character.
Upstairs, all four Upstairs, all four bedrooms offer generous space, including a master suite with a walk-in closet and a private 3/4 bath. The home is filled with natural light and neutral tones, providing a bright and airy feel.
Step outside to the large backyard with a partially covered patio, offering plenty of space for outdoor entertaining and room to create your dream yard.
Don't miss out on this fantastic opportunity in Blue Horizons - schedule your showing today!
Location
State AZ
County Maricopa
Community Blue Horizons Parcel 11 Replat
Direction From the I-10 travel south on Jackrabbit Trail. Right on Blue Horizon Pkwy. Right on 199th Ave. Left on Monroe St. Right on 199th Dr. Right on Woodlands Ave to home on your right.
Rooms
Other Rooms Great Room, Family Room
Den/Bedroom Plus 4
Separate Den/Office N
Interior
Interior Features Breakfast Bar, 9+ Flat Ceilings, Double Vanity, Full Bth Master Bdrm, Granite Counters
Heating Electric
Cooling Refrigeration, Ceiling Fan(s)
Flooring Carpet, Tile
Fireplaces Number No Fireplace
Fireplaces Type None
Fireplace No
Window Features Dual Pane
SPA None
Laundry WshrDry HookUp Only
Exterior
Exterior Feature Covered Patio(s)
Parking Features Electric Door Opener
Garage Spaces 2.0
Garage Description 2.0
Fence Block
Pool None
Roof Type Tile
Private Pool No
Building
Lot Description Dirt Back, Gravel/Stone Front
Story 2
Builder Name LENNAR HOMES
Sewer Public Sewer
Water City Water
Structure Type Covered Patio(s)
New Construction No
Schools
Elementary Schools Liberty Elementary School
Middle Schools Liberty Elementary School - Buckeye
High Schools Estrella Foothills High School
School District Buckeye Union High School District
Others
HOA Name Blue Horizons
HOA Fee Include Maintenance Grounds
Senior Community No
Tax ID 502-38-057
Ownership Fee Simple
Acceptable Financing Conventional, FHA, VA Loan
Horse Property N
Listing Terms Conventional, FHA, VA Loan

Copyright 2024 Arizona Regional Multiple Listing Service, Inc. All rights reserved.
GET MORE INFORMATION

REALTOR®, Broker, Investor | Lic# OR 930200328 | AZ SA708210000






