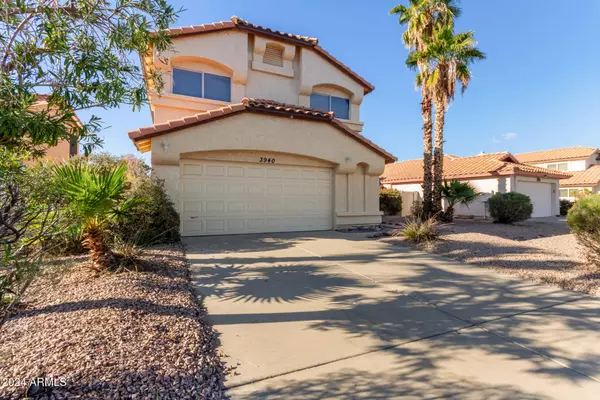
3 Beds
2.5 Baths
1,566 SqFt
3 Beds
2.5 Baths
1,566 SqFt
Key Details
Property Type Single Family Home
Sub Type Single Family - Detached
Listing Status Active
Purchase Type For Rent
Square Footage 1,566 sqft
Subdivision Saguaro Point
MLS Listing ID 6783485
Bedrooms 3
HOA Y/N Yes
Originating Board Arizona Regional Multiple Listing Service (ARMLS)
Year Built 1990
Lot Size 5,475 Sqft
Acres 0.13
Property Description
This property comes with the option of paying the security deposit monthly instead of upfront.
Residents Benefit Package (RBP): Applicant agrees to be enrolled and to pay the applicable cost which can range from $27.00 to $39.00 per month, payable with rent.
Leasing Processing Fee $200
Application Fee $60
Pets only accepted upon lessor approval.
Location
State AZ
County Maricopa
Community Saguaro Point
Direction From I-10 and Chandler Blvd head west to 40th St north on 40th St to Mountain Sky Ave, west to White Aster, north to South Fork, west to home on north side of the street.
Rooms
Other Rooms Great Room
Master Bedroom Upstairs
Den/Bedroom Plus 3
Separate Den/Office N
Interior
Interior Features Upstairs, Pantry, 3/4 Bath Master Bdrm, Double Vanity
Heating Electric
Cooling Refrigeration, Ceiling Fan(s)
Flooring Carpet, Tile
Fireplaces Type Family Room
Furnishings Unfurnished
Fireplace Yes
Laundry Washer Hookup
Exterior
Exterior Feature Covered Patio(s)
Garage Spaces 2.0
Garage Description 2.0
Fence Block
Pool None
Community Features Community Spa Htd, Community Pool
View Mountain(s)
Roof Type Tile
Private Pool No
Building
Lot Description Sprinklers In Rear, Sprinklers In Front, Gravel/Stone Front
Story 2
Builder Name unknow
Sewer Public Sewer
Water City Water
Structure Type Covered Patio(s)
New Construction No
Schools
Elementary Schools Kyrene Monte Vista School
Middle Schools Other
High Schools Desert Vista Elementary School
School District Tempe Union High School District
Others
Pets Allowed Lessor Approval
HOA Name Mt Park Ranch
Senior Community No
Tax ID 301-77-098
Horse Property N

Copyright 2024 Arizona Regional Multiple Listing Service, Inc. All rights reserved.
GET MORE INFORMATION

REALTOR®, Broker, Investor | Lic# OR 930200328 | AZ SA708210000






