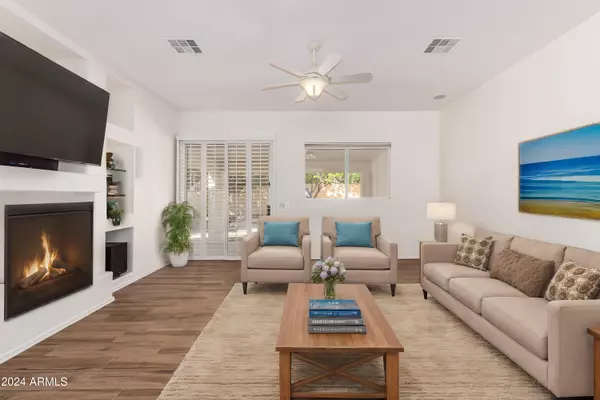
3 Beds
2 Baths
1,698 SqFt
3 Beds
2 Baths
1,698 SqFt
Key Details
Property Type Single Family Home
Sub Type Single Family - Detached
Listing Status Pending
Purchase Type For Sale
Square Footage 1,698 sqft
Price per Sqft $309
Subdivision Sienna Heights
MLS Listing ID 6773742
Bedrooms 3
HOA Fees $168/qua
HOA Y/N Yes
Originating Board Arizona Regional Multiple Listing Service (ARMLS)
Year Built 2000
Annual Tax Amount $2,027
Tax Year 2024
Lot Size 8,035 Sqft
Acres 0.18
Property Description
KEY FEATURES: Open Kitchen: Enjoy an inviting open kitchen equipped with an island, breakfast bar, and elegant granite countertops—perfect for cooking and entertaining. Outdoor Paradise: The backyard is an oasis, featuring a covered patio and a PebbleTec pool with a soothing water feature, ideal for relaxation and fun.
Upgrades: This home boasts several upgrades, including a new HVAC system (2021) and a new roof (2023). Recent improvements also include added attic insulation and fresh interior paint.
SEE MORE... Convenient Location:
With easy access to the 101 and 202 freeways, this home is ideally situated near restaurants, shopping, schools, and parks.
Additional Information:
The elliptical machine in the owner's suite can convey if the buyer wishes.
Don't miss out on this fantastic opportunity to make this beautiful home your own!
Location
State AZ
County Maricopa
Community Sienna Heights
Direction EAST ON GERMANN, LEFT ON HOLGUIN, RIGHT ON WEATHERBY PL, LEFT ON IOWA ST, RIGHT ON MUSKET PL, LEFT ON SIENNA WAY, LEFT ON THOMPSON PLACE, HOUSE IS ON THE NORTH SIDE
Rooms
Master Bedroom Split
Den/Bedroom Plus 3
Separate Den/Office N
Interior
Interior Features Eat-in Kitchen, Breakfast Bar, 9+ Flat Ceilings, Kitchen Island, Pantry, 3/4 Bath Master Bdrm, Double Vanity, High Speed Internet, Granite Counters
Heating Natural Gas
Cooling Refrigeration
Flooring Laminate, Tile
Fireplaces Number No Fireplace
Fireplaces Type None
Fireplace No
Window Features Dual Pane
SPA None
Laundry WshrDry HookUp Only
Exterior
Exterior Feature Covered Patio(s), Patio
Parking Features Attch'd Gar Cabinets, Dir Entry frm Garage, Electric Door Opener
Garage Spaces 2.0
Garage Description 2.0
Fence Block
Pool Play Pool, Private
Community Features Playground, Biking/Walking Path
Amenities Available Management
Roof Type Tile
Accessibility Lever Handles
Private Pool Yes
Building
Lot Description Desert Back, Desert Front
Story 1
Builder Name FULTON
Sewer Public Sewer
Water City Water
Structure Type Covered Patio(s),Patio
New Construction No
Schools
Elementary Schools T. Dale Hancock Elementary School
Middle Schools Bogle Junior High School
High Schools Hamilton High School
School District Chandler Unified District
Others
HOA Name SIENNA HEIGHTS
HOA Fee Include Maintenance Grounds
Senior Community No
Tax ID 303-27-138
Ownership Fee Simple
Acceptable Financing Conventional, FHA, VA Loan
Horse Property N
Listing Terms Conventional, FHA, VA Loan

Copyright 2024 Arizona Regional Multiple Listing Service, Inc. All rights reserved.
GET MORE INFORMATION

REALTOR®, Broker, Investor | Lic# OR 930200328 | AZ SA708210000






