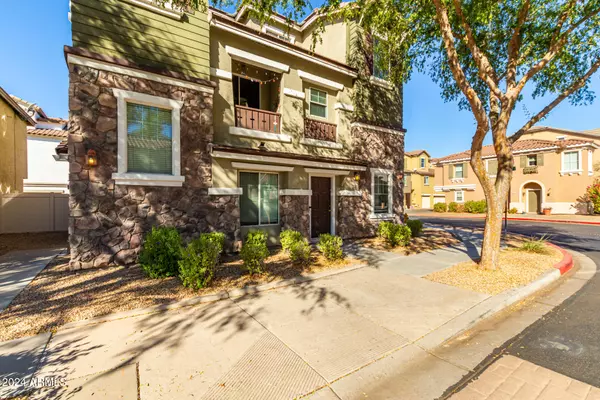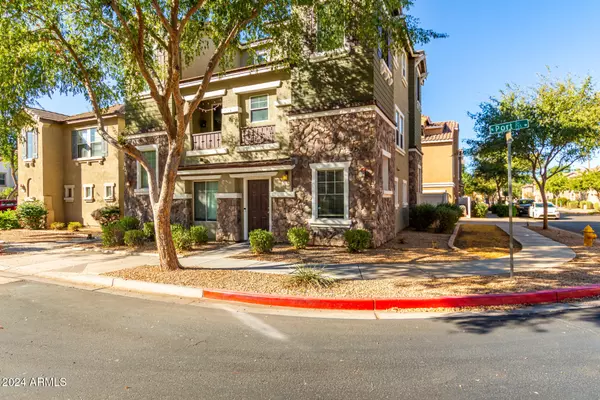
2 Beds
2 Baths
1,187 SqFt
2 Beds
2 Baths
1,187 SqFt
Key Details
Property Type Townhouse
Sub Type Townhouse
Listing Status Active
Purchase Type For Sale
Square Footage 1,187 sqft
Price per Sqft $294
Subdivision Park Place Village Condominium
MLS Listing ID 6781547
Style Contemporary
Bedrooms 2
HOA Fees $175/mo
HOA Y/N Yes
Originating Board Arizona Regional Multiple Listing Service (ARMLS)
Year Built 2004
Annual Tax Amount $1,053
Tax Year 2024
Lot Size 556 Sqft
Acres 0.01
Property Description
Step inside to a warm and inviting entryway. The spacious great room, adorned with wood-look flooring, is perfect for gathering with loved ones. Your safety is a priority, with fire sprinklers installed throughout the home. Recent updates include a brand-new roof (2024) and fresh exterior paint.
The kitchen is a chef's dream, featuring track lighting, white cabinetry, built-in appliances, and a convenient two-tier breakfast bar. A versatile loft offers flexibility for a home office or entertainment area. Both bedrooms provide peaceful retreats after a long day.
Location
State AZ
County Maricopa
Community Park Place Village Condominium
Direction Head North on N Cooper Rd. Turn left onto W Guadalupe Rd. Turn left toward W Aspen Way. Turn left onto W Aspen Way. Home will be on the right.
Rooms
Other Rooms Loft, Great Room, Family Room
Den/Bedroom Plus 3
Separate Den/Office N
Interior
Interior Features Breakfast Bar, 9+ Flat Ceilings, Fire Sprinklers, Soft Water Loop, High Speed Internet, Laminate Counters
Heating Electric
Cooling Refrigeration, Ceiling Fan(s)
Flooring Tile, Wood
Fireplaces Number No Fireplace
Fireplaces Type None
Fireplace No
Window Features Dual Pane
SPA None
Laundry WshrDry HookUp Only
Exterior
Parking Features Rear Vehicle Entry
Garage Spaces 2.0
Garage Description 2.0
Fence None
Pool None
Community Features Community Pool, Playground, Biking/Walking Path, Clubhouse
Amenities Available Management
Roof Type Tile
Private Pool No
Building
Lot Description Alley, Gravel/Stone Front, Gravel/Stone Back
Story 3
Builder Name Trend
Sewer Public Sewer
Water City Water
Architectural Style Contemporary
New Construction No
Schools
Elementary Schools Playa Del Rey Elementary School
Middle Schools Mesquite Jr High School
High Schools Mesquite High School
School District Gilbert Unified District
Others
HOA Name Park Place Village
HOA Fee Include Maintenance Grounds,Front Yard Maint,Maintenance Exterior
Senior Community No
Tax ID 310-08-669
Ownership Fee Simple
Acceptable Financing Conventional, FHA, VA Loan
Horse Property N
Listing Terms Conventional, FHA, VA Loan

Copyright 2024 Arizona Regional Multiple Listing Service, Inc. All rights reserved.
GET MORE INFORMATION

REALTOR®, Broker, Investor | Lic# OR 930200328 | AZ SA708210000






