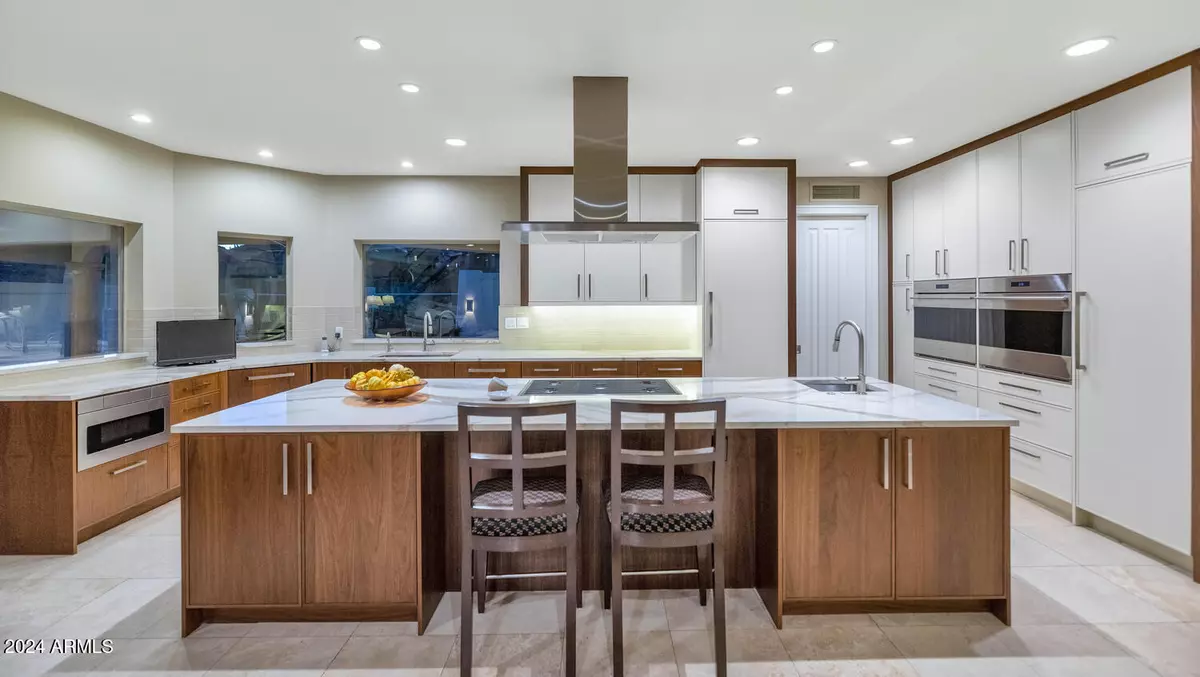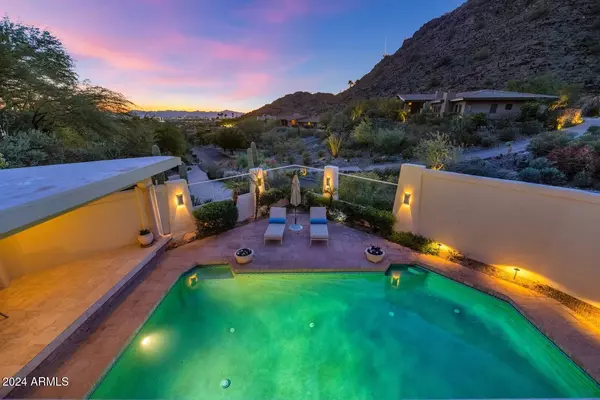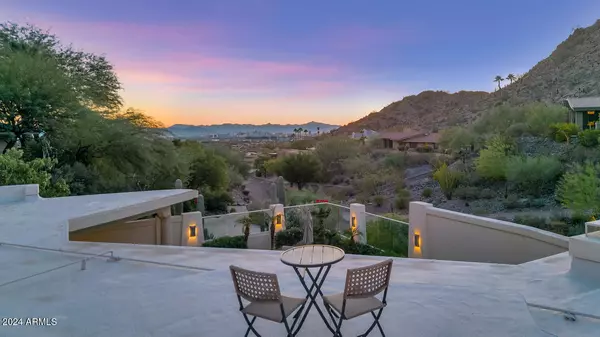
4 Beds
4.5 Baths
5,345 SqFt
4 Beds
4.5 Baths
5,345 SqFt
Key Details
Property Type Single Family Home
Sub Type Single Family - Detached
Listing Status Active
Purchase Type For Sale
Square Footage 5,345 sqft
Price per Sqft $671
Subdivision Lincoln Hills
MLS Listing ID 6780847
Style Contemporary
Bedrooms 4
HOA Fees $2,075/qua
HOA Y/N Yes
Originating Board Arizona Regional Multiple Listing Service (ARMLS)
Year Built 1978
Annual Tax Amount $17,314
Tax Year 2023
Lot Size 0.513 Acres
Acres 0.51
Property Description
Additional Features:
Unobstructed city and mountain views from almost every room.
Stylish interiors with a clean, modern design that allows the views to take center stage.
Well maintained and move-in ready.
Gorgeous new designer kitchen (2022) with every upgrade you can imagine including: SubZero and Wolf appliances, 2 counter height ovens, 2 dishwashers, deluxe walk-in pantry and coffee/ beverage bar with a wine refrigerator and 2 refrigerator drawers.
Walls of windows and skylights which bring lots of natural light into the home.
The house is built around the pool and covered patio so most rooms have exterior access to the pool and covered patio.
Sumptuous owner's suite that is split from the other bedrooms. The oversized master bathroom includes a coffee bar, sauna, soaking tub, shower, dual vanities, make-up area and massive boutique style closet.
All four bedrooms are en-suites.
The second and third bedrooms have separate exterior access so they are perfect for guests, extended multigenerational living or for use as offices.
Three (3) elegant gas fireplaces (in the owner's suite, living room and family room) create cozy, relaxing spaces.
New roof (2/24/23) w 5 yr warranty.
New hot water heaters (2022)
Location
State AZ
County Maricopa
Community Lincoln Hills
Direction 32ND ST/LINCOLN-W TO 35TH ST-N TO GATE, GUARD TO DIRECT-USE LOWER GUEST PKNG.
Rooms
Other Rooms Library-Blt-in Bkcse, Guest Qtrs-Sep Entrn, ExerciseSauna Room, Family Room
Master Bedroom Split
Den/Bedroom Plus 6
Separate Den/Office Y
Interior
Interior Features Master Downstairs, Upstairs, Eat-in Kitchen, Breakfast Bar, Drink Wtr Filter Sys, Wet Bar, Kitchen Island, Pantry, Double Vanity, Full Bth Master Bdrm, Separate Shwr & Tub, Tub with Jets, High Speed Internet
Heating Electric
Cooling Refrigeration
Flooring Stone
Fireplaces Type 3+ Fireplace, Family Room, Living Room, Master Bedroom, Gas
Fireplace Yes
SPA None
Exterior
Exterior Feature Patio, Built-in Barbecue
Parking Features Attch'd Gar Cabinets, Dir Entry frm Garage, Electric Door Opener
Garage Spaces 2.0
Garage Description 2.0
Fence Block
Pool Heated, Private
Community Features Gated Community, Pickleball Court(s), Community Pool Htd, Community Pool, Guarded Entry, Tennis Court(s), Playground
Amenities Available Management
View City Lights, Mountain(s)
Roof Type Foam
Private Pool Yes
Building
Lot Description Sprinklers In Front, Desert Back, Desert Front
Story 1
Builder Name Unknown
Sewer Public Sewer
Water City Water
Architectural Style Contemporary
Structure Type Patio,Built-in Barbecue
New Construction No
Schools
Elementary Schools Madison Meadows School
Middle Schools Madison #1 Elementary School
High Schools Camelback High School
School District Phoenix Union High School District
Others
HOA Name Lincoln Hills
HOA Fee Include Maintenance Grounds
Senior Community No
Tax ID 164-06-020
Ownership Fee Simple
Acceptable Financing Conventional, VA Loan
Horse Property N
Listing Terms Conventional, VA Loan

Copyright 2024 Arizona Regional Multiple Listing Service, Inc. All rights reserved.
GET MORE INFORMATION

REALTOR®, Broker, Investor | Lic# OR 930200328 | AZ SA708210000






