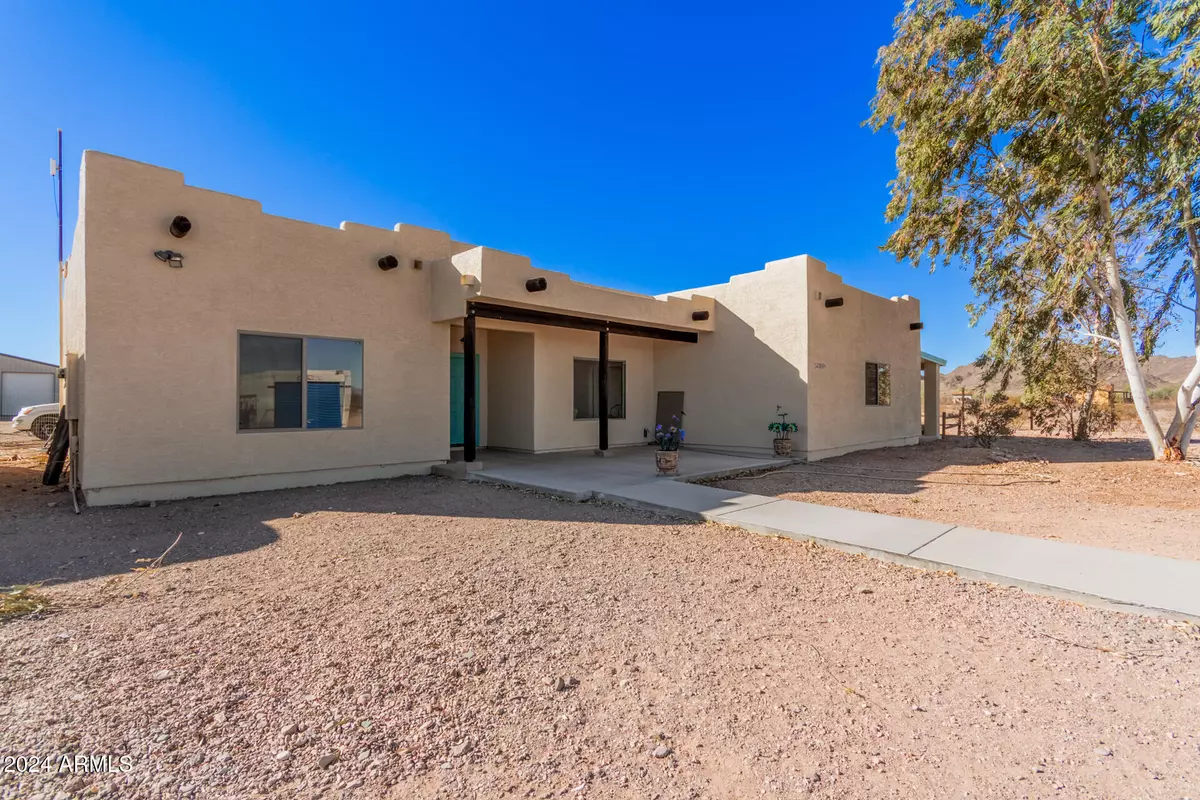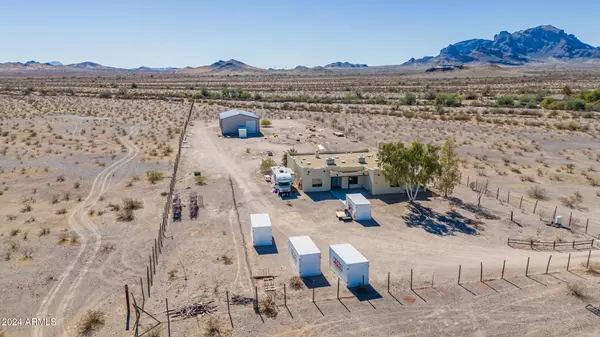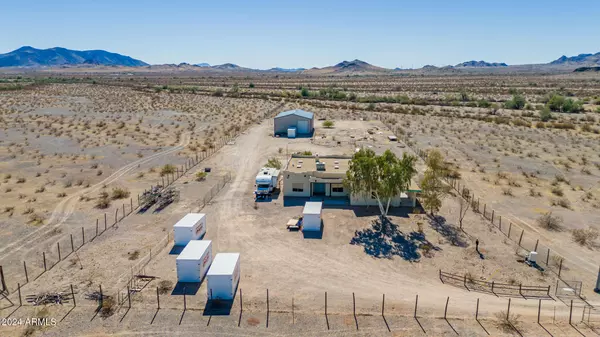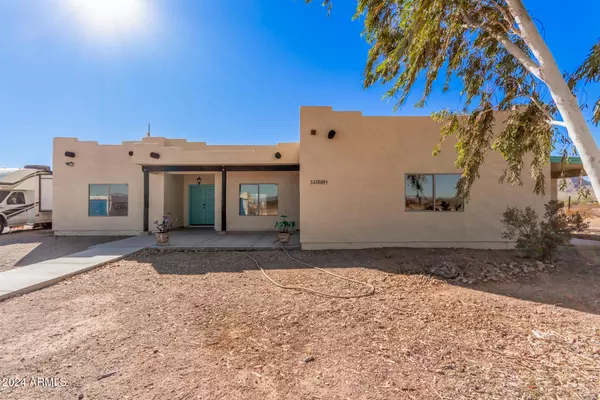
4 Beds
2 Baths
2,734 SqFt
4 Beds
2 Baths
2,734 SqFt
Key Details
Property Type Single Family Home
Sub Type Single Family - Detached
Listing Status Active
Purchase Type For Sale
Square Footage 2,734 sqft
Price per Sqft $228
MLS Listing ID 6780132
Style Ranch
Bedrooms 4
HOA Y/N No
Originating Board Arizona Regional Multiple Listing Service (ARMLS)
Year Built 2008
Annual Tax Amount $853
Tax Year 2024
Lot Size 2.133 Acres
Acres 2.13
Property Description
The water well is owned, NOT shared with somebody else.
The garage includes nearly 4,000 SF of storage space (2400 SF on the ground and 1600 SF in the mezzanine). It is designed so the ground floor has room for 4 vehicles plus a 30-foot motor home, and even with 4 cars and the motor home inside, there is still room for a shop area of about 22' x 27', and if a person does not have a motor home, they could put in a lift and use that spot as an auto service bay which would be 16' x 30', with a 14' clearance (to the bottom of the truss). With the additional 1600 SF of mezzanine storage above, this is the equivalent of a much larger home (whatever does not fit in the house can be put in the mezzanine).
The flooring in the bedrooms is NOT wood laminate--it is the much more expensive and functional LVP (Luxury Vinyl Planking) (water proof and scratch resistant, unlike laminate flooring).
This has a much better location than many properties in Tonopah. Only a few minutes to the freeway (where gas and food services are also available). "The road is nicer than many (no washboard here) and the property is at the end of the road, so there is no traffic, and it is much more secure than if drivers were moving past your home on a regular basis. It is very private, with no nearby neighbors. There is a BEAUTIFUL view of rugged Saddleback Mountain, which is very close. The sunsets and lightning shows are mind-blowing.
It is also important to note that, IN ADDITION to being able to park a 30' motor home inside the garage, with pop-out extended, and electrical hook-up, there is ANOTHER motor home parking spot beside the house, with full hook-ups that include 30/50 amp electrical, septic, and water.
Location
State AZ
County Maricopa
Direction 411th Ave Exit (Exit 94) off I-10. South to Indian School, then turn west and go 3 miles to 439th Ave, then south 7/8 mile to a 90 degree left turn-Santa Fe home with large steel building.
Rooms
Other Rooms Great Room, Media Room, Family Room, BonusGame Room
Den/Bedroom Plus 5
Separate Den/Office N
Interior
Interior Features Eat-in Kitchen, Breakfast Bar, 9+ Flat Ceilings, No Interior Steps, Pantry, 3/4 Bath Master Bdrm, Double Vanity, High Speed Internet, Laminate Counters
Heating Electric
Cooling Refrigeration, Ceiling Fan(s)
Flooring Laminate, Tile
Fireplaces Number 1 Fireplace
Fireplaces Type 1 Fireplace, Family Room, Gas
Fireplace Yes
Window Features Sunscreen(s),Dual Pane
SPA None
Laundry WshrDry HookUp Only
Exterior
Exterior Feature Covered Patio(s), Storage, RV Hookup
Parking Features Over Height Garage, Rear Vehicle Entry, RV Gate, Separate Strge Area, Side Vehicle Entry, Detached, RV Access/Parking, Gated
Garage Spaces 7.0
Garage Description 7.0
Fence Wire
Pool None
Amenities Available None
View Mountain(s)
Roof Type Reflective Coating,Built-Up
Private Pool No
Building
Lot Description Natural Desert Back, Natural Desert Front
Story 1
Builder Name Unknown
Sewer Septic in & Cnctd, Septic Tank
Water Well - Pvtly Owned
Architectural Style Ranch
Structure Type Covered Patio(s),Storage,RV Hookup
New Construction No
Schools
School District Saddle Mountain Unified School District
Others
HOA Fee Include No Fees
Senior Community No
Tax ID 506-33-596
Ownership Fee Simple
Acceptable Financing Conventional, FHA, VA Loan
Horse Property Y
Listing Terms Conventional, FHA, VA Loan

Copyright 2024 Arizona Regional Multiple Listing Service, Inc. All rights reserved.
GET MORE INFORMATION

REALTOR®, Broker, Investor | Lic# OR 930200328 | AZ SA708210000






