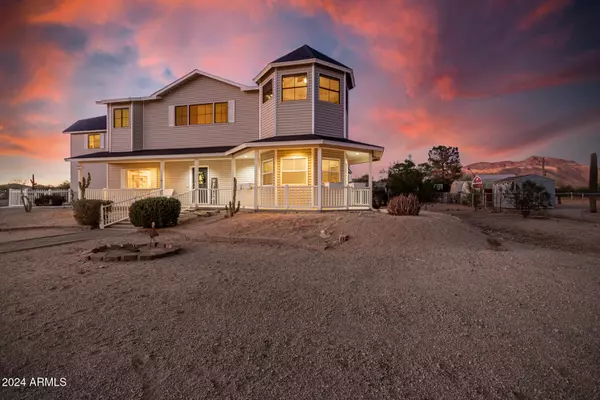
5 Beds
2.5 Baths
2,856 SqFt
5 Beds
2.5 Baths
2,856 SqFt
Key Details
Property Type Single Family Home
Sub Type Single Family - Detached
Listing Status Active
Purchase Type For Sale
Square Footage 2,856 sqft
Price per Sqft $329
Subdivision Unknown
MLS Listing ID 6778263
Bedrooms 5
HOA Y/N No
Originating Board Arizona Regional Multiple Listing Service (ARMLS)
Year Built 2003
Annual Tax Amount $2,357
Tax Year 2023
Lot Size 1.000 Acres
Acres 1.0
Property Description
Location
State AZ
County Maricopa
Community Unknown
Direction South on Crismon, right on Jensen st, home is on the left
Rooms
Other Rooms Family Room
Master Bedroom Upstairs
Den/Bedroom Plus 6
Separate Den/Office Y
Interior
Interior Features Upstairs, Soft Water Loop, Vaulted Ceiling(s), Double Vanity, Full Bth Master Bdrm, Separate Shwr & Tub, Tub with Jets, High Speed Internet
Heating Mini Split, Electric
Cooling Refrigeration, Programmable Thmstat, Ceiling Fan(s)
Flooring Carpet, Laminate, Vinyl
Fireplaces Number 1 Fireplace
Fireplaces Type 1 Fireplace, Living Room
Fireplace Yes
Window Features Dual Pane
SPA None
Exterior
Exterior Feature Balcony, Storage
Parking Features Attch'd Gar Cabinets, Dir Entry frm Garage, Electric Door Opener, Temp Controlled, RV Access/Parking
Garage Spaces 2.0
Carport Spaces 2
Garage Description 2.0
Fence Other, Chain Link
Pool None
Community Features Biking/Walking Path
Amenities Available None
View Mountain(s)
Roof Type Composition
Private Pool No
Building
Lot Description Desert Front, Natural Desert Back, Gravel/Stone Front, Gravel/Stone Back, Synthetic Grass Back, Natural Desert Front
Story 2
Builder Name Custom
Sewer Sewer in & Cnctd, Septic Tank
Water Hauled, Shared Well
Structure Type Balcony,Storage
New Construction No
Schools
Elementary Schools Zaharis Elementary
Middle Schools Smith Junior High School
High Schools Skyline High School
Others
HOA Fee Include No Fees
Senior Community No
Tax ID 220-02-003-K
Ownership Fee Simple
Acceptable Financing Conventional
Horse Property Y
Horse Feature Stall
Listing Terms Conventional

Copyright 2024 Arizona Regional Multiple Listing Service, Inc. All rights reserved.
GET MORE INFORMATION

REALTOR®, Broker, Investor | Lic# OR 930200328 | AZ SA708210000






