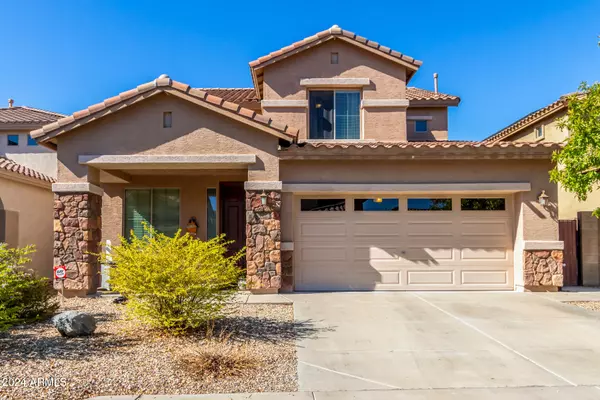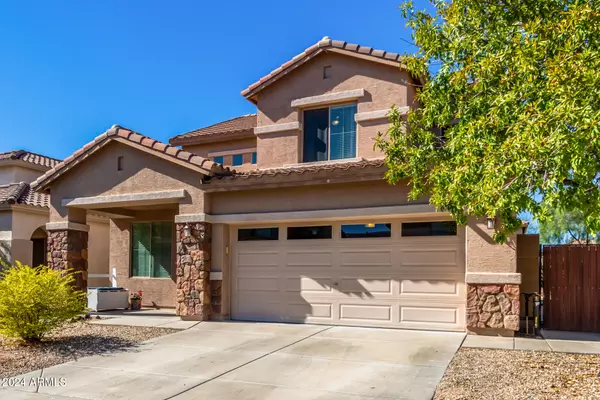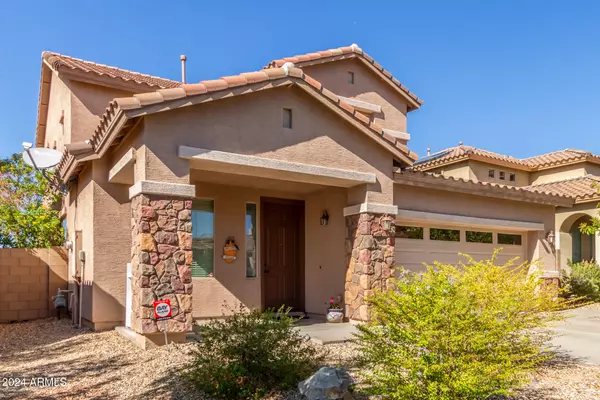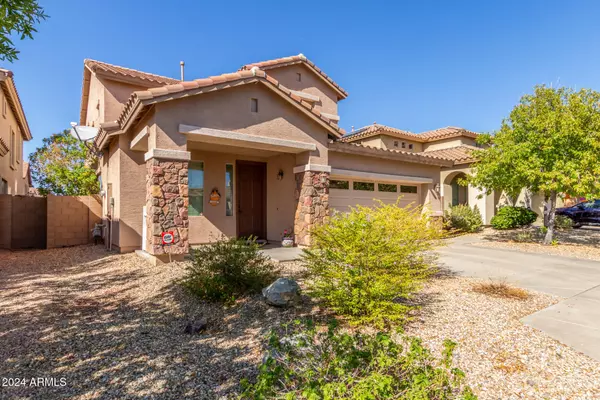
4 Beds
2.5 Baths
2,437 SqFt
4 Beds
2.5 Baths
2,437 SqFt
Key Details
Property Type Single Family Home
Sub Type Single Family - Detached
Listing Status Active
Purchase Type For Sale
Square Footage 2,437 sqft
Price per Sqft $215
Subdivision Sonoran Mountain Ranch Parcel 5
MLS Listing ID 6777051
Bedrooms 4
HOA Fees $120/qua
HOA Y/N Yes
Originating Board Arizona Regional Multiple Listing Service (ARMLS)
Year Built 2006
Annual Tax Amount $2,236
Tax Year 2024
Lot Size 5,500 Sqft
Acres 0.13
Property Description
Location
State AZ
County Maricopa
Community Sonoran Mountain Ranch Parcel 5
Direction Happy Valley North on 67th Ave until in turns in Pyramid Peak Parkway, Left on Sonoran Mountain Ranch Rd. East on Lone Tree, North on 71st Ave, East on Eagle Ridge Ln.
Rooms
Other Rooms Family Room, BonusGame Room
Master Bedroom Upstairs
Den/Bedroom Plus 6
Separate Den/Office Y
Interior
Interior Features Upstairs, Eat-in Kitchen, Breakfast Bar, Soft Water Loop, Vaulted Ceiling(s), Kitchen Island, Pantry, Double Vanity, Full Bth Master Bdrm, Separate Shwr & Tub, High Speed Internet, Granite Counters
Heating Natural Gas
Cooling Refrigeration, Ceiling Fan(s)
Flooring Carpet, Tile
Fireplaces Number 1 Fireplace
Fireplaces Type 1 Fireplace, Family Room
Fireplace Yes
Window Features Sunscreen(s),Dual Pane,Vinyl Frame
SPA None
Laundry WshrDry HookUp Only
Exterior
Exterior Feature Balcony, Covered Patio(s), Patio
Parking Features Electric Door Opener
Garage Spaces 2.0
Garage Description 2.0
Fence Block
Pool None
Community Features Playground, Biking/Walking Path
Amenities Available Management
View Mountain(s)
Roof Type Tile,Built-Up
Private Pool No
Building
Lot Description Sprinklers In Rear, Sprinklers In Front, Desert Front, Grass Back, Auto Timer H2O Front, Auto Timer H2O Back
Story 2
Builder Name Standard Pacific
Sewer Public Sewer
Water City Water
Structure Type Balcony,Covered Patio(s),Patio
New Construction No
Schools
Middle Schools Copper Creek Elementary
High Schools Sandra Day O'Connor High School
School District Deer Valley Unified District
Others
HOA Name Sonoran Mountain Ran
HOA Fee Include Maintenance Grounds
Senior Community No
Tax ID 201-03-710
Ownership Fee Simple
Acceptable Financing Conventional, FHA, VA Loan
Horse Property N
Listing Terms Conventional, FHA, VA Loan

Copyright 2024 Arizona Regional Multiple Listing Service, Inc. All rights reserved.
GET MORE INFORMATION

REALTOR®, Broker, Investor | Lic# OR 930200328 | AZ SA708210000






