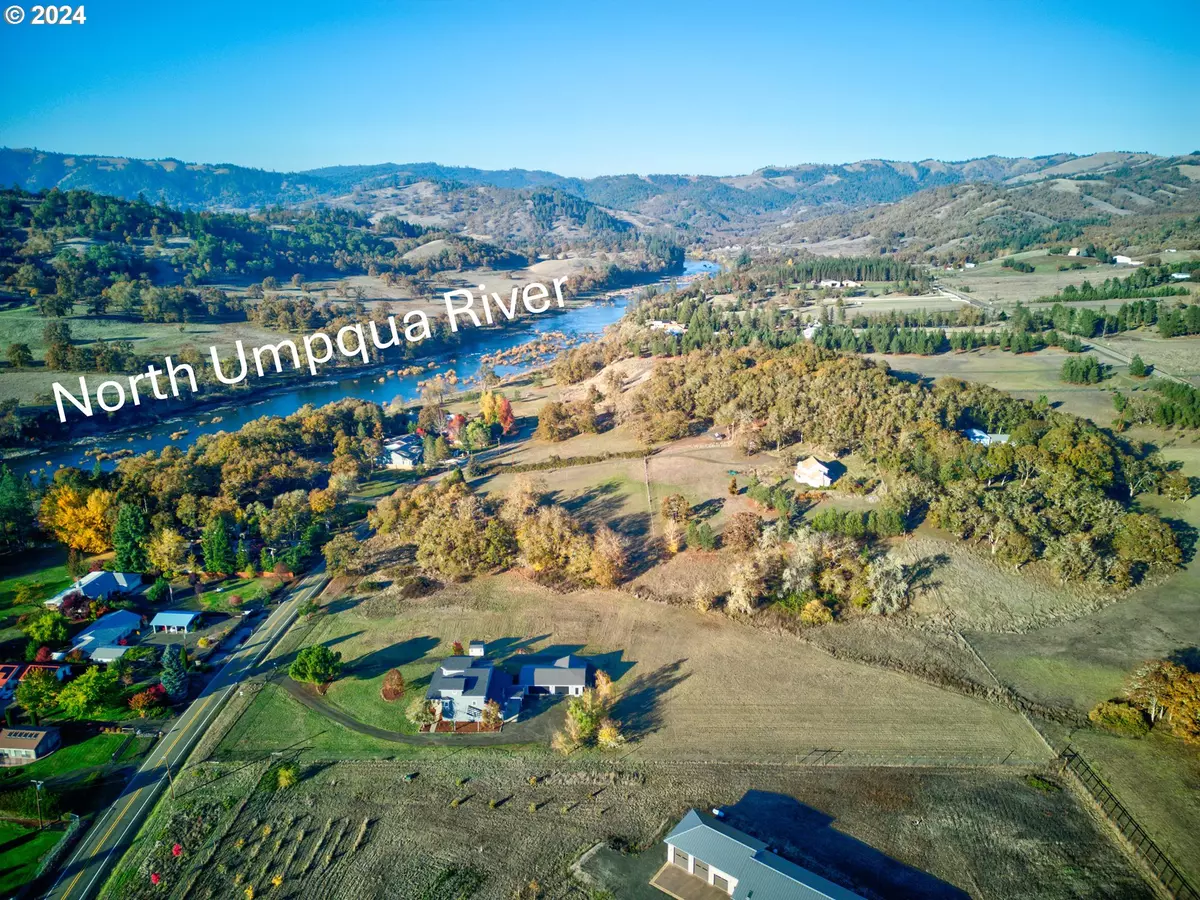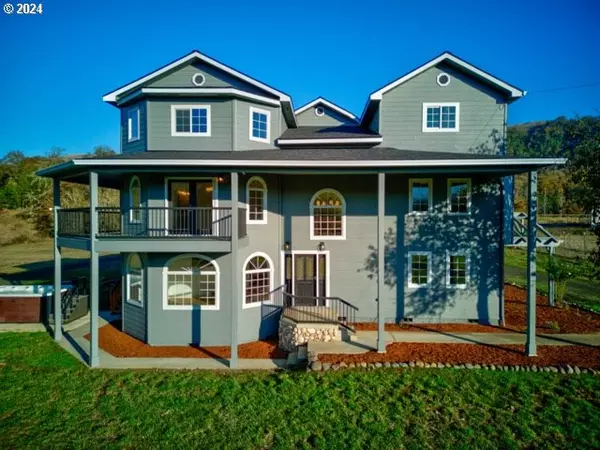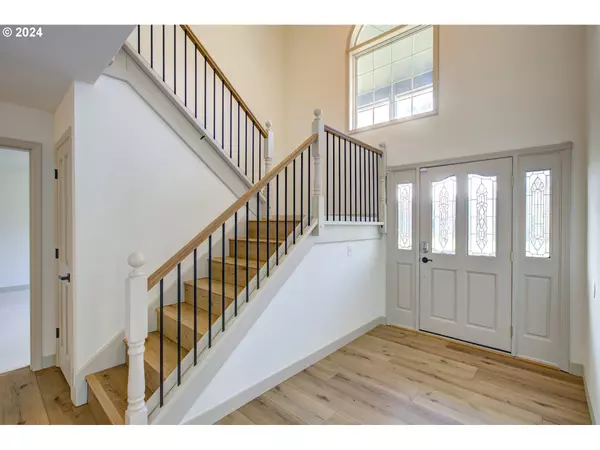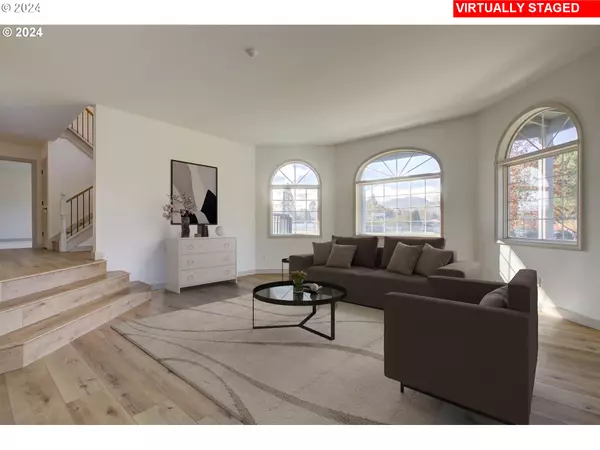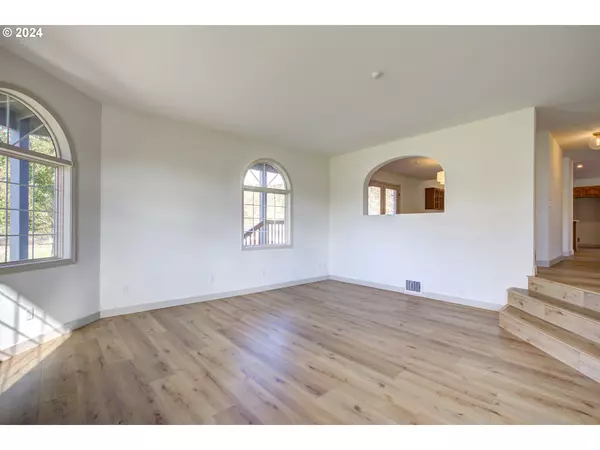
5 Beds
3 Baths
3,588 SqFt
5 Beds
3 Baths
3,588 SqFt
Key Details
Property Type Single Family Home
Sub Type Single Family Residence
Listing Status Active
Purchase Type For Sale
Square Footage 3,588 sqft
Price per Sqft $267
MLS Listing ID 24198494
Style Traditional
Bedrooms 5
Full Baths 3
Year Built 1992
Annual Tax Amount $4,612
Tax Year 2023
Lot Size 5.000 Acres
Property Description
Location
State OR
County Douglas
Area _255
Zoning 5R
Rooms
Basement Crawl Space
Interior
Interior Features Garage Door Opener, High Ceilings, High Speed Internet, Laundry, Luxury Vinyl Plank, Quartz, Soaking Tub
Heating Forced Air, Wood Stove
Cooling Central Air
Fireplaces Number 1
Fireplaces Type Wood Burning
Appliance Builtin Oven, Builtin Range, Cook Island, Cooktop, Dishwasher, Double Oven, Island, Quartz, Solid Surface Countertop, Stainless Steel Appliance
Exterior
Exterior Feature Covered Deck, Covered Patio, Fenced, Free Standing Hot Tub, Outbuilding, Porch, Public Road, R V Boat Storage, Spa, Tool Shed, Workshop, Yard
Parking Features Detached, Oversized
Garage Spaces 3.0
View Seasonal, Trees Woods, Valley
Roof Type Composition
Garage Yes
Building
Lot Description Level, Pasture, Public Road
Story 2
Foundation Block, Concrete Perimeter
Sewer Septic Tank
Water Well
Level or Stories 2
Schools
Elementary Schools Glide
Middle Schools Glide
High Schools Glide
Others
Senior Community No
Acceptable Financing CallListingAgent, Cash, Conventional, FHA, VALoan
Listing Terms CallListingAgent, Cash, Conventional, FHA, VALoan

GET MORE INFORMATION

REALTOR®, Broker, Investor | Lic# OR 930200328 | AZ SA708210000

