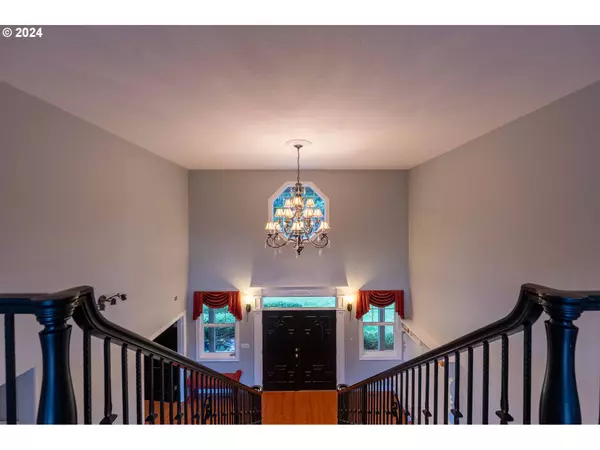
6 Beds
6.2 Baths
6,621 SqFt
6 Beds
6.2 Baths
6,621 SqFt
Key Details
Property Type Single Family Home
Sub Type Single Family Residence
Listing Status Active
Purchase Type For Sale
Square Footage 6,621 sqft
Price per Sqft $332
MLS Listing ID 24079535
Style Stories2, Custom Style
Bedrooms 6
Full Baths 6
Year Built 2009
Annual Tax Amount $6,466
Lot Size 19.820 Acres
Property Description
Location
State OR
County Clackamas
Area _146
Zoning R5
Rooms
Basement Exterior Entry, Full Basement
Interior
Interior Features Bamboo Floor, Ceiling Fan, Engineered Bamboo, Engineered Hardwood, Garage Door Opener, Granite, High Ceilings, High Speed Internet, Laundry, Separate Living Quarters Apartment Aux Living Unit, Soaking Tub, Tile Floor, Washer Dryer
Heating Forced Air
Cooling Central Air, Heat Pump
Fireplaces Number 2
Fireplaces Type Gas
Appliance Butlers Pantry, Cook Island, Disposal, E N E R G Y S T A R Qualified Appliances, Free Standing Range, Free Standing Refrigerator, Gas Appliances, Granite, Island, Pantry, Pot Filler, Range Hood, Stainless Steel Appliance
Exterior
Exterior Feature Barn, Corral, Covered Deck, Covered Patio, Cross Fenced, Deck, Fenced, Fire Pit, Garden, Gas Hookup, Guest Quarters, Outbuilding, Porch, Poultry Coop, Raised Beds, R V Hookup, R V Parking, R V Boat Storage, Second Residence, Security Lights, Tool Shed, Water Feature, Workshop, Yard
Parking Features Attached, ExtraDeep, Oversized
Garage Spaces 3.0
Roof Type Shingle
Garage Yes
Building
Lot Description Gated, Merchantable Timber, Pond, Private, Stream, Wooded
Story 3
Foundation Concrete Perimeter
Sewer Septic Tank
Water Public Water
Level or Stories 3
Schools
Elementary Schools Colton
Middle Schools Colton
High Schools Colton
Others
Senior Community No
Acceptable Financing Cash, Conventional, FarmCreditService, FHA, USDALoan, VALoan
Listing Terms Cash, Conventional, FarmCreditService, FHA, USDALoan, VALoan

GET MORE INFORMATION

REALTOR®, Broker, Investor | Lic# OR 930200328 | AZ SA708210000






