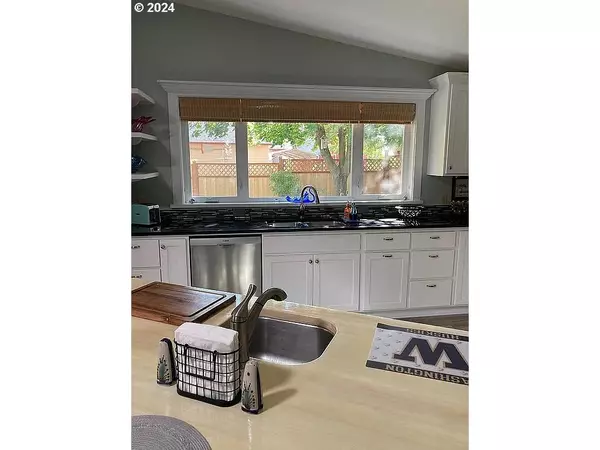
3 Beds
2 Baths
1,948 SqFt
3 Beds
2 Baths
1,948 SqFt
Key Details
Property Type Single Family Home
Sub Type Single Family Residence
Listing Status Active
Purchase Type For Sale
Square Footage 1,948 sqft
Price per Sqft $271
MLS Listing ID 24441572
Style Contemporary
Bedrooms 3
Full Baths 2
Condo Fees $85
HOA Fees $85/ann
Year Built 1974
Annual Tax Amount $3,615
Tax Year 2023
Lot Size 10,018 Sqft
Property Description
Location
State OR
County Umatilla
Area _435
Zoning RES
Rooms
Basement None
Interior
Interior Features Granite, Laminate Flooring, Marble, Sprinkler, Vaulted Ceiling, Wallto Wall Carpet
Heating Heat Pump, Wood Stove
Fireplaces Number 1
Fireplaces Type Wood Burning
Appliance Builtin Range, Dishwasher, Granite, Island, Stainless Steel Appliance
Exterior
Exterior Feature Fenced, Patio, Yard
Parking Features Attached
Garage Spaces 2.0
View Mountain
Roof Type Composition
Garage Yes
Building
Lot Description Level
Story 1
Foundation Concrete Perimeter
Sewer Public Sewer
Water Public Water
Level or Stories 1
Schools
Elementary Schools Mckay Creek
Middle Schools Sunridge
High Schools Pendleton
Others
Senior Community No
Acceptable Financing Cash, Conventional, FHA, VALoan
Listing Terms Cash, Conventional, FHA, VALoan

GET MORE INFORMATION

REALTOR®, Broker, Investor | Lic# OR 930200328 | AZ SA708210000






