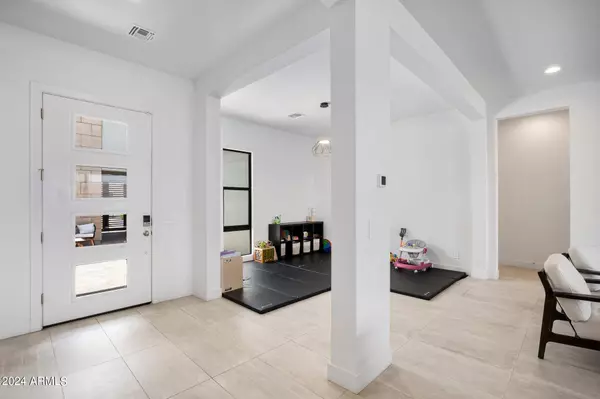
4 Beds
4.5 Baths
3,824 SqFt
4 Beds
4.5 Baths
3,824 SqFt
Key Details
Property Type Single Family Home
Sub Type Single Family - Detached
Listing Status Active
Purchase Type For Sale
Square Footage 3,824 sqft
Price per Sqft $287
Subdivision Vistal Phase 2B
MLS Listing ID 6771677
Bedrooms 4
HOA Fees $175/mo
HOA Y/N Yes
Originating Board Arizona Regional Multiple Listing Service (ARMLS)
Year Built 2022
Annual Tax Amount $5,194
Tax Year 2024
Lot Size 9,100 Sqft
Acres 0.21
Property Description
Over-sized primary suite feature a custom accent wall, spacious spa bathroom, dual vanities and an expansive walk-in closet.
The backyard features a large turf area, covered patio as well as huge patio paver space, dog play area on the side of the house and a gas lined for your outdoor grill. Great mountain views and community amenities make this home a must see!
Other features include professional sealing of the home to prevent against bugs, etc.
No carpet in the home. Porcelain tile throughout.
The Reserve backs up to the properties across the street so there will never be any homes beyond this neighborhood.
There is also an access gate at the end of the street for the South Mountain trails. Check out the infamous Mystery Castle that you can see from the cul-de-sac just a few doors down!
Location
State AZ
County Maricopa
Community Vistal Phase 2B
Rooms
Other Rooms BonusGame Room
Master Bedroom Split
Den/Bedroom Plus 6
Separate Den/Office Y
Interior
Interior Features Master Downstairs, Eat-in Kitchen, Breakfast Bar, 9+ Flat Ceilings, No Interior Steps, Kitchen Island, Double Vanity, Full Bth Master Bdrm, Separate Shwr & Tub, Granite Counters
Heating Natural Gas, ENERGY STAR Qualified Equipment
Cooling Refrigeration, Programmable Thmstat, Ceiling Fan(s)
Flooring Tile
Fireplaces Type Fire Pit
Fireplace Yes
Window Features Sunscreen(s),Dual Pane,ENERGY STAR Qualified Windows,Low-E
SPA None
Laundry WshrDry HookUp Only
Exterior
Exterior Feature Covered Patio(s), Patio
Parking Features Tandem
Garage Spaces 3.0
Garage Description 3.0
Fence Block
Pool None
Community Features Gated Community, Community Spa Htd, Community Pool Htd, Playground, Biking/Walking Path, Clubhouse, Fitness Center
Amenities Available Management, Rental OK (See Rmks)
View Mountain(s)
Roof Type Tile
Private Pool No
Building
Lot Description Sprinklers In Rear, Sprinklers In Front, Desert Back, Desert Front, Synthetic Grass Back
Story 1
Builder Name Tri Pointe
Sewer Public Sewer
Water City Water
Structure Type Covered Patio(s),Patio
New Construction No
Schools
Elementary Schools Maxine O Bush Elementary School
Middle Schools Maxine O Bush Elementary School
High Schools South Mountain High School
School District Phoenix Union High School District
Others
HOA Name City Property Manage
HOA Fee Include Maintenance Grounds
Senior Community No
Tax ID 300-71-492
Ownership Fee Simple
Acceptable Financing Conventional, 1031 Exchange, VA Loan
Horse Property N
Listing Terms Conventional, 1031 Exchange, VA Loan

Copyright 2024 Arizona Regional Multiple Listing Service, Inc. All rights reserved.
GET MORE INFORMATION

REALTOR®, Broker, Investor | Lic# OR 930200328 | AZ SA708210000






