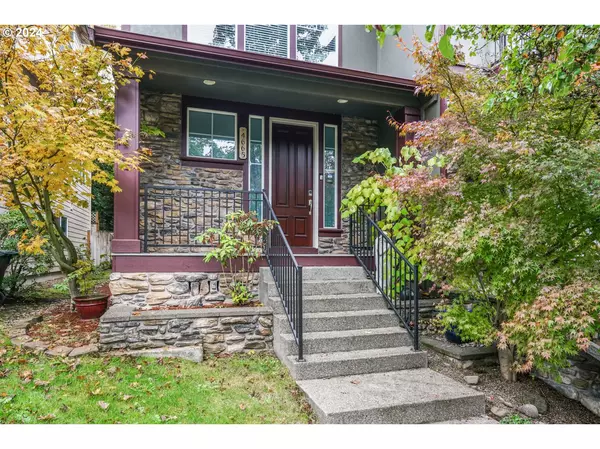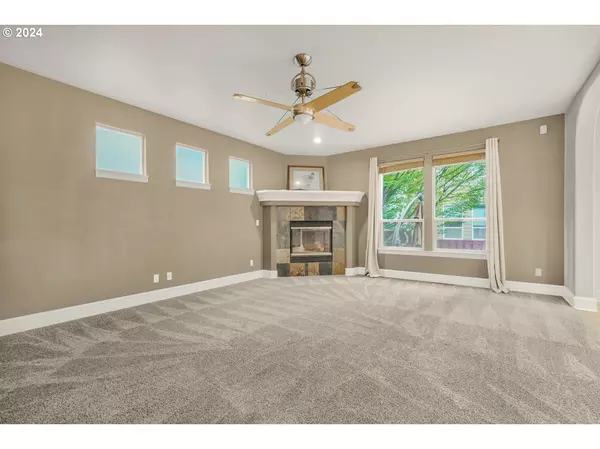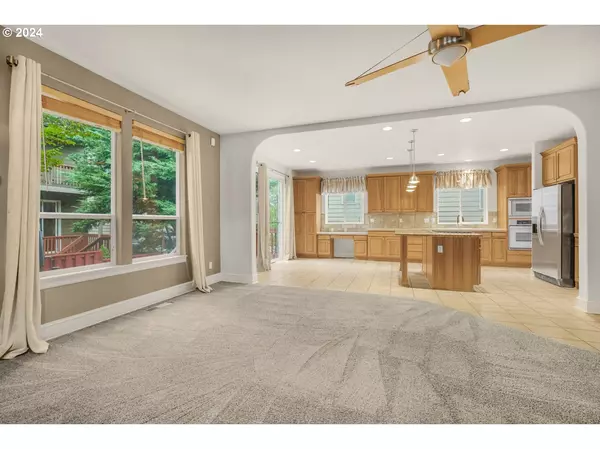4 Beds
2.1 Baths
2,579 SqFt
4 Beds
2.1 Baths
2,579 SqFt
Key Details
Property Type Single Family Home
Sub Type Single Family Residence
Listing Status Pending
Purchase Type For Sale
Square Footage 2,579 sqft
Price per Sqft $290
MLS Listing ID 24559900
Style Tudor
Bedrooms 4
Full Baths 2
Condo Fees $311
HOA Fees $311/ann
Year Built 2004
Annual Tax Amount $7,251
Tax Year 2023
Lot Size 3,049 Sqft
Property Description
Location
State OR
County Washington
Area _149
Rooms
Basement Storage Space
Interior
Interior Features Ceiling Fan, Soaking Tub, Vinyl Floor, Wallto Wall Carpet
Heating Forced Air
Cooling Heat Pump
Fireplaces Number 1
Fireplaces Type Gas
Appliance Builtin Oven, Cook Island, Dishwasher, Disposal, Down Draft, Free Standing Refrigerator, Gas Appliances, Microwave, Stainless Steel Appliance
Exterior
Exterior Feature Deck, Fenced, Patio, Porch, Sprinkler, Yard
Parking Features Tandem
Garage Spaces 2.0
Roof Type Composition
Garage Yes
Building
Lot Description Gentle Sloping
Story 2
Foundation Concrete Perimeter
Sewer Public Sewer
Water Public Water
Level or Stories 2
Schools
Elementary Schools Findley
Middle Schools Stoller
High Schools Sunset
Others
Senior Community No
Acceptable Financing Cash, Conventional, FHA, VALoan
Listing Terms Cash, Conventional, FHA, VALoan

GET MORE INFORMATION
REALTOR®, Broker, Investor | Lic# OR 930200328 | AZ SA708210000






