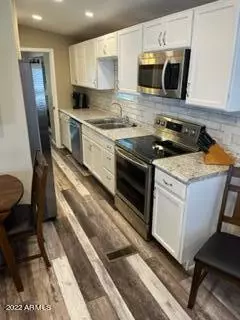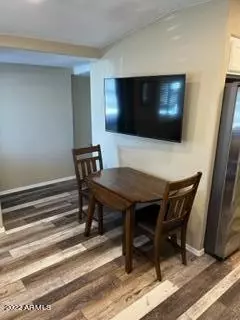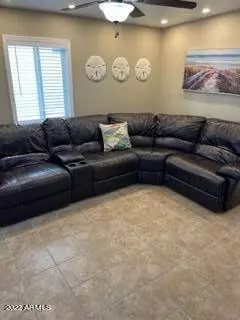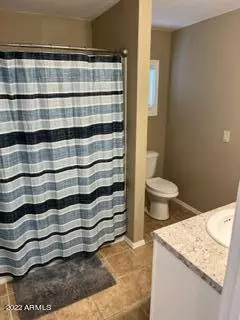
1 Bed
2 Baths
800 SqFt
1 Bed
2 Baths
800 SqFt
Key Details
Property Type Single Family Home
Sub Type Modular/Pre-Fab
Listing Status Active
Purchase Type For Rent
Square Footage 800 sqft
Subdivision Golden Vista
MLS Listing ID 6777893
Bedrooms 1
HOA Y/N Yes
Originating Board Arizona Regional Multiple Listing Service (ARMLS)
Year Built 1989
Lot Size 1,666 Sqft
Acres 0.04
Property Description
Location
State AZ
County Pinal
Community Golden Vista
Direction Head East on the 60 to Goldfield exit and go south. Turn right on Baseline/west to entrance to community of Golden Vista. Ask guard or follow around to the north side of the community to lot 651.
Rooms
Den/Bedroom Plus 2
Separate Den/Office Y
Interior
Interior Features Eat-in Kitchen, Vaulted Ceiling(s), Full Bth Master Bdrm, Laminate Counters
Heating Electric
Cooling Refrigeration, Ceiling Fan(s)
Flooring Laminate, Tile
Fireplaces Number No Fireplace
Fireplaces Type None
Furnishings Furnished
Fireplace No
Window Features Dual Pane
Laundry Dryer Included, Washer Included
Exterior
Exterior Feature Covered Patio(s), Patio
Carport Spaces 1
Fence None
Pool None
Community Features Gated Community, Community Spa Htd, Community Spa, Community Pool Htd, Community Pool, Community Media Room, Community Laundry, Coin-Op Laundry, Guarded Entry, Tennis Court(s), Biking/Walking Path, Clubhouse, Fitness Center
View Mountain(s)
Roof Type See Remarks,Composition
Private Pool No
Building
Lot Description Gravel/Stone Front
Story 1
Builder Name Skyline
Sewer Public Sewer
Water Pvt Water Company
Structure Type Covered Patio(s),Patio
New Construction No
Schools
Elementary Schools Adult
Middle Schools Adult
High Schools Adult
School District Apache Junction Unified District
Others
Pets Allowed No
HOA Name Golden Vista
Senior Community Yes
Tax ID 103-35-651
Horse Property N
Special Listing Condition Owner/Agent, Age Rstrt (See Rmks)

Copyright 2024 Arizona Regional Multiple Listing Service, Inc. All rights reserved.
GET MORE INFORMATION

REALTOR®, Broker, Investor | Lic# OR 930200328 | AZ SA708210000






