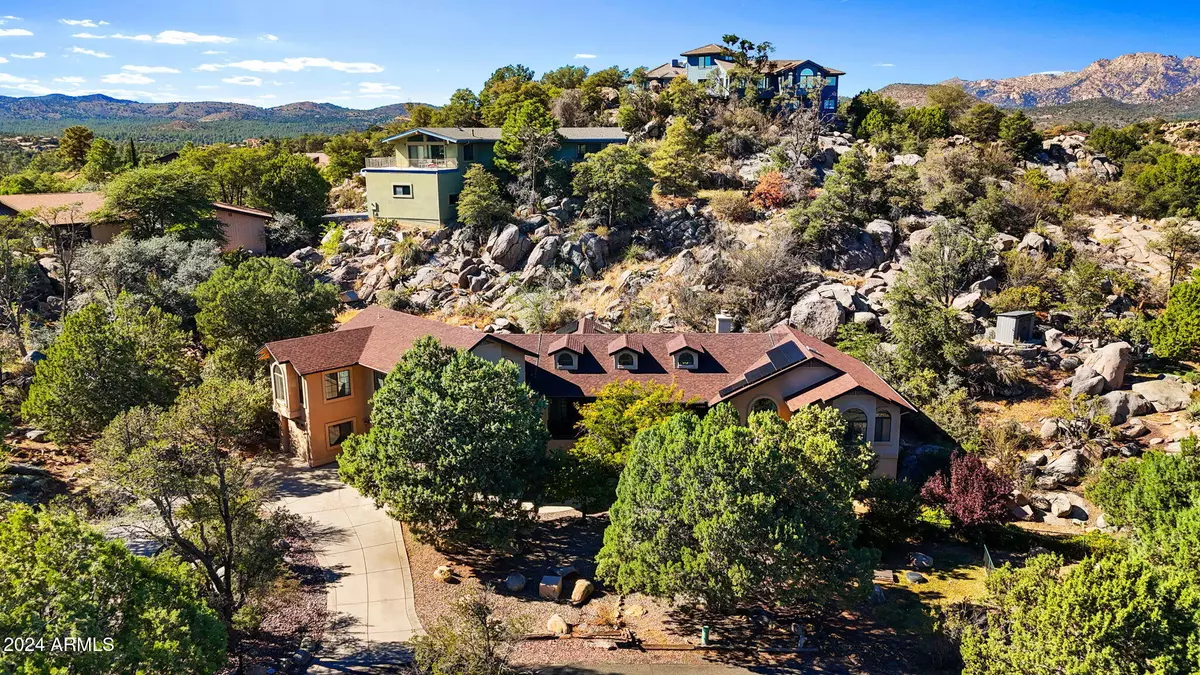
3 Beds
3 Baths
2,992 SqFt
3 Beds
3 Baths
2,992 SqFt
Key Details
Property Type Single Family Home
Sub Type Single Family - Detached
Listing Status Active
Purchase Type For Sale
Square Footage 2,992 sqft
Price per Sqft $314
Subdivision Grandview Estates
MLS Listing ID 6777646
Style Contemporary,Other (See Remarks)
Bedrooms 3
HOA Y/N No
Originating Board Arizona Regional Multiple Listing Service (ARMLS)
Year Built 1994
Annual Tax Amount $4,119
Tax Year 2024
Lot Size 0.550 Acres
Acres 0.55
Property Description
Location
State AZ
County Yavapai
Community Grandview Estates
Direction Take Iron Springs Rd to a right on Williamson Valley Rd, take the first left on Sidewinder, then the first left on Gilmer Heights. Home is on the right, sign in yard. Use the circular driveway
Rooms
Other Rooms Great Room, Media Room, Family Room, BonusGame Room
Basement Unfinished
Den/Bedroom Plus 5
Separate Den/Office Y
Interior
Interior Features Central Vacuum, Vaulted Ceiling(s), Kitchen Island, Pantry, Double Vanity, Full Bth Master Bdrm, Separate Shwr & Tub, Tub with Jets, Granite Counters
Heating Natural Gas
Cooling See Remarks, Refrigeration, Ceiling Fan(s)
Flooring Carpet, Tile, Wood
Fireplaces Number 1 Fireplace
Fireplaces Type 1 Fireplace, Gas
Fireplace Yes
Window Features Dual Pane
SPA None
Exterior
Exterior Feature Circular Drive, Patio, Private Yard, Storage
Garage Spaces 3.0
Garage Description 3.0
Fence Partial
Pool None
Amenities Available Not Managed
Roof Type Composition
Private Pool No
Building
Lot Description Desert Back, Desert Front
Story 1
Builder Name unknown
Sewer Septic in & Cnctd
Water City Water
Architectural Style Contemporary, Other (See Remarks)
Structure Type Circular Drive,Patio,Private Yard,Storage
New Construction No
Schools
Elementary Schools Out Of Maricopa Cnty
Middle Schools Out Of Maricopa Cnty
High Schools Out Of Maricopa Cnty
Others
HOA Fee Include No Fees
Senior Community No
Tax ID 115-04-129-A
Ownership Fee Simple
Acceptable Financing Conventional
Horse Property N
Listing Terms Conventional

Copyright 2024 Arizona Regional Multiple Listing Service, Inc. All rights reserved.
GET MORE INFORMATION

REALTOR®, Broker, Investor | Lic# OR 930200328 | AZ SA708210000






