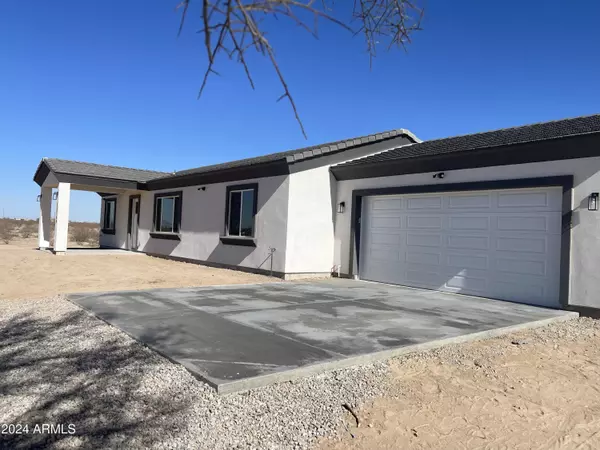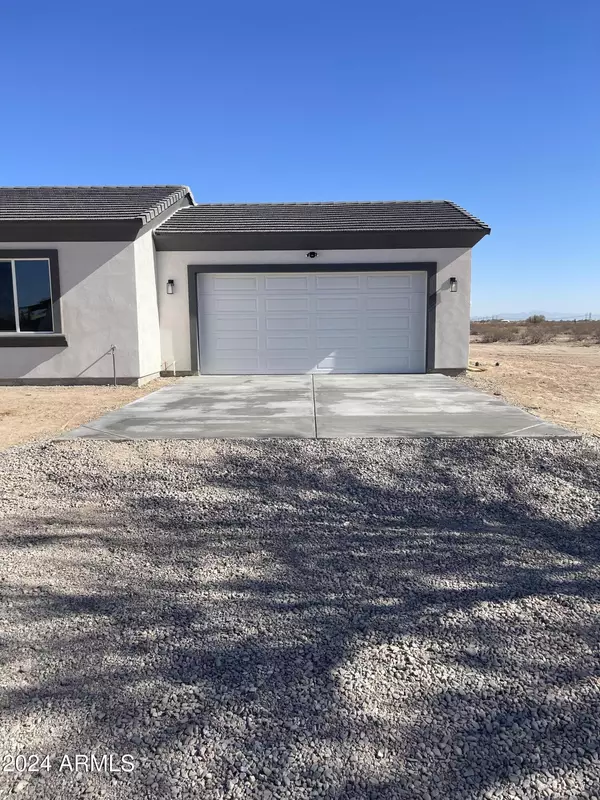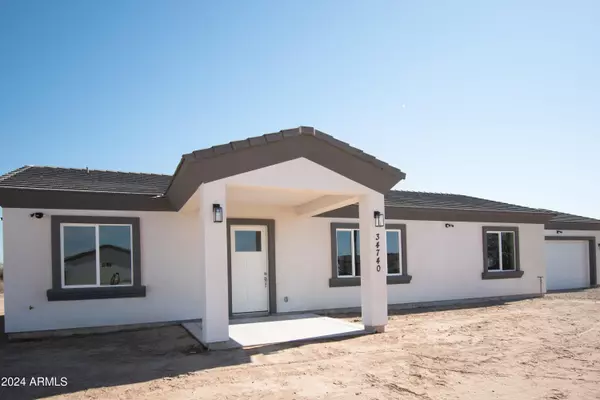
3 Beds
2 Baths
1,740 SqFt
3 Beds
2 Baths
1,740 SqFt
Key Details
Property Type Single Family Home
Sub Type Single Family - Detached
Listing Status Active
Purchase Type For Sale
Square Footage 1,740 sqft
Price per Sqft $249
MLS Listing ID 6777628
Bedrooms 3
HOA Y/N No
Originating Board Arizona Regional Multiple Listing Service (ARMLS)
Year Built 2024
Annual Tax Amount $256
Tax Year 2024
Lot Size 1.528 Acres
Acres 1.53
Property Description
Strategically located on the north half of the 1.5+ acre lot, this charming home includes three bedrooms and 2 bathrooms with abundant room for future buildings, detached shop, garage or other hobbies on the south half of the property. The master bathroom showcases a luxurious fully tiled walk-in shower with a sleek glass door, as well as dual vanity sinks. The second bathroom is tiled from the bathtub to the ceiling. Throughout the home, you will find elegant porcelain simulated wood tile, with a kitchen that is a chef's dream, equipped with ample cabinets, a spacious island, walk-in pantry, quartz countertops and stainless steel appliances.
Location
State AZ
County Maricopa
Direction South on 348th Ave from Buckeye Rd to Pima St. Turn east on Pima St, house is last house in the cul-de-sac; the end of Pima St going east from 348th Ave
Rooms
Master Bedroom Split
Den/Bedroom Plus 3
Separate Den/Office N
Interior
Interior Features Kitchen Island, 3/4 Bath Master Bdrm, Double Vanity
Heating Electric
Cooling Refrigeration, Programmable Thmstat
Flooring Tile
Fireplaces Number No Fireplace
Fireplaces Type None
Fireplace No
Window Features Dual Pane,Vinyl Frame
SPA None
Laundry WshrDry HookUp Only
Exterior
Exterior Feature Covered Patio(s), Patio
Garage Spaces 2.0
Garage Description 2.0
Fence None
Pool None
Amenities Available None
Roof Type Tile
Private Pool No
Building
Lot Description Dirt Front, Dirt Back
Story 1
Builder Name Soy De Rancho Homes
Sewer Septic in & Cnctd
Water Pvt Water Company
Structure Type Covered Patio(s),Patio
New Construction Yes
Schools
Elementary Schools Winters Well Elementary School
Middle Schools Ruth Fisher Middle School
High Schools Tonopah Valley High School
School District Saddle Mountain Unified School District
Others
HOA Fee Include No Fees
Senior Community No
Tax ID 504-12-093-C
Ownership Fee Simple
Acceptable Financing Conventional, FHA, VA Loan
Horse Property Y
Listing Terms Conventional, FHA, VA Loan
Special Listing Condition Owner/Agent

Copyright 2024 Arizona Regional Multiple Listing Service, Inc. All rights reserved.
GET MORE INFORMATION

REALTOR®, Broker, Investor | Lic# OR 930200328 | AZ SA708210000






