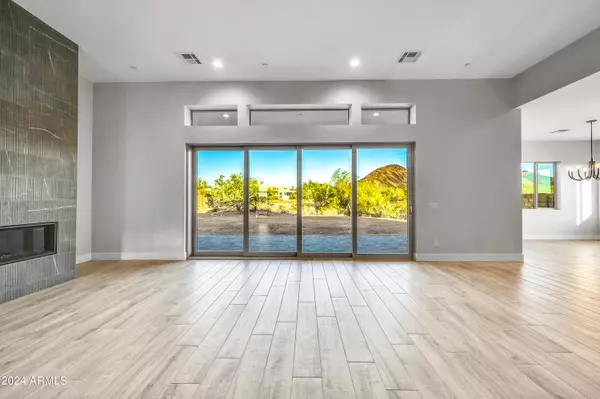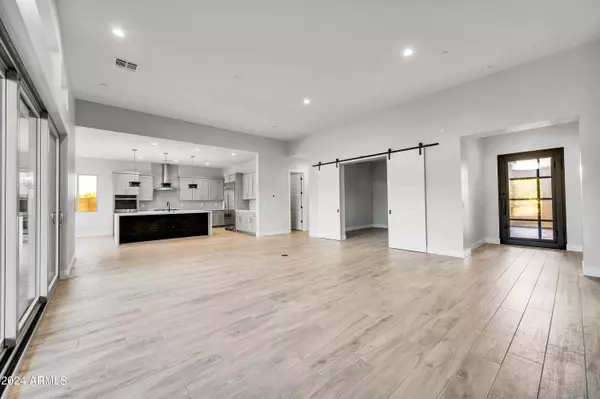
4 Beds
3 Baths
3,470 SqFt
4 Beds
3 Baths
3,470 SqFt
Key Details
Property Type Single Family Home
Sub Type Single Family - Detached
Listing Status Active
Purchase Type For Sale
Square Footage 3,470 sqft
Price per Sqft $547
Subdivision Cochise Manor
MLS Listing ID 6766677
Style Ranch
Bedrooms 4
HOA Y/N No
Originating Board Arizona Regional Multiple Listing Service (ARMLS)
Year Built 2024
Annual Tax Amount $1,565
Tax Year 2019
Lot Size 0.987 Acres
Acres 0.99
Property Description
Location
State AZ
County Maricopa
Community Cochise Manor
Direction South on 130th St., left on Cochise. East to home on left
Rooms
Other Rooms Great Room, BonusGame Room
Basement Finished
Den/Bedroom Plus 6
Separate Den/Office Y
Interior
Interior Features Breakfast Bar, 9+ Flat Ceilings, Fire Sprinklers, No Interior Steps, Soft Water Loop, Kitchen Island, Pantry, Double Vanity, Full Bth Master Bdrm, Separate Shwr & Tub, High Speed Internet
Heating Natural Gas
Cooling Refrigeration
Flooring Tile
Fireplaces Number 1 Fireplace
Fireplaces Type 1 Fireplace, Gas
Fireplace Yes
Window Features Dual Pane,Low-E
SPA None
Laundry WshrDry HookUp Only
Exterior
Exterior Feature Covered Patio(s), Patio, Private Yard
Parking Features Electric Door Opener, Side Vehicle Entry
Garage Spaces 3.0
Garage Description 3.0
Fence Block, Partial
Pool None
Amenities Available None
View City Lights, Mountain(s)
Roof Type Tile,Concrete
Private Pool No
Building
Lot Description Corner Lot, Desert Front, Natural Desert Back, Auto Timer H2O Front
Story 1
Builder Name MORGAN TAYLOR HOMES
Sewer Public Sewer
Water City Water
Architectural Style Ranch
Structure Type Covered Patio(s),Patio,Private Yard
New Construction Yes
Schools
Elementary Schools Anasazi Elementary
Middle Schools Mountainside Middle School
High Schools Desert Mountain High School
School District Scottsdale Unified District
Others
HOA Fee Include No Fees
Senior Community No
Tax ID 217-31-762
Ownership Fee Simple
Acceptable Financing CTL, Conventional, FHA, VA Loan
Horse Property N
Listing Terms CTL, Conventional, FHA, VA Loan

Copyright 2024 Arizona Regional Multiple Listing Service, Inc. All rights reserved.
GET MORE INFORMATION

REALTOR®, Broker, Investor | Lic# OR 930200328 | AZ SA708210000






