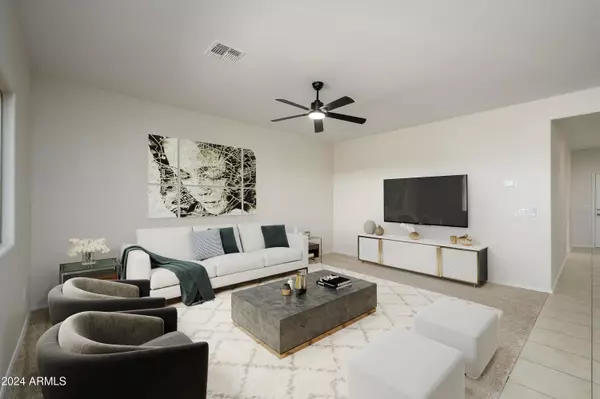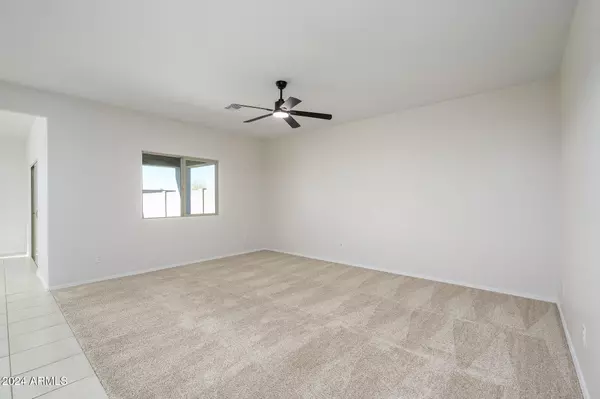
4 Beds
2 Baths
2,139 SqFt
4 Beds
2 Baths
2,139 SqFt
Key Details
Property Type Single Family Home
Sub Type Single Family - Detached
Listing Status Active
Purchase Type For Sale
Square Footage 2,139 sqft
Price per Sqft $186
Subdivision Village At Sundance Parcel 4
MLS Listing ID 6762030
Style Ranch
Bedrooms 4
HOA Fees $315/qua
HOA Y/N Yes
Originating Board Arizona Regional Multiple Listing Service (ARMLS)
Year Built 2022
Annual Tax Amount $708
Tax Year 2023
Lot Size 6,360 Sqft
Acres 0.15
Property Description
All the fans and blinds are installed, appliances included, and the backyard turf was also done! Move in Ready and no more additional cost compared to New Build!
Built just 2 years ago, this modern residence offers a spacious and open floor plan perfect for gatherings and entertaining. Close to parks, schools, and convenient shopping options, with easy access to I-10 for a quick commute into Phoenix. Community Amenities/Features
- Tot lots and playgrounds
- Greenbelt and multi-use trails
- Adjacent to Youngker High School and Painted Desert Montessori Academy
- Centrally located between three large shopping centers with retail and dining
- Close proximity to the I-10 providing easy access to the West Valley Cities and Downtown Phoenix
- Close to West Valley job corridors
- Fiber Network Delivering Gigabit Internet Speeds
- Open turf area for sports or leisure
- Large community park with ramadas and basketball court
Location
State AZ
County Maricopa
Community Village At Sundance Parcel 4
Direction From I-10 west exit on S. Miller Rd. and turn left. Left on Durango, past Yuma Rd., turn right on 247th Ave. Left on Hammond Ln., right on 246th Ln. Take a slight right. Home is on the right side.
Rooms
Other Rooms Great Room
Master Bedroom Split
Den/Bedroom Plus 4
Separate Den/Office N
Interior
Interior Features Breakfast Bar, 9+ Flat Ceilings, Kitchen Island, Double Vanity, Full Bth Master Bdrm, High Speed Internet, Granite Counters
Heating Electric
Cooling Refrigeration, Programmable Thmstat
Flooring Carpet, Tile
Fireplaces Number No Fireplace
Fireplaces Type None
Fireplace No
Window Features Sunscreen(s)
SPA None
Exterior
Parking Features Dir Entry frm Garage, Electric Door Opener
Garage Spaces 2.0
Garage Description 2.0
Fence Block
Pool None
Community Features Playground, Biking/Walking Path
Amenities Available Management
Roof Type Tile
Private Pool No
Building
Lot Description Sprinklers In Front, Desert Back, Desert Front, Synthetic Grass Back
Story 1
Builder Name Pulte Homes
Sewer Public Sewer
Water City Water
Architectural Style Ranch
New Construction No
Schools
Elementary Schools Inca Elementary School
Middle Schools Inca Elementary School
High Schools Youngker High School
School District Buckeye Union High School District
Others
HOA Name Village at Sundance
HOA Fee Include Maintenance Grounds
Senior Community No
Tax ID 504-63-642
Ownership Fee Simple
Acceptable Financing Conventional, 1031 Exchange, FHA, VA Loan
Horse Property N
Listing Terms Conventional, 1031 Exchange, FHA, VA Loan

Copyright 2024 Arizona Regional Multiple Listing Service, Inc. All rights reserved.
GET MORE INFORMATION

REALTOR®, Broker, Investor | Lic# OR 930200328 | AZ SA708210000






