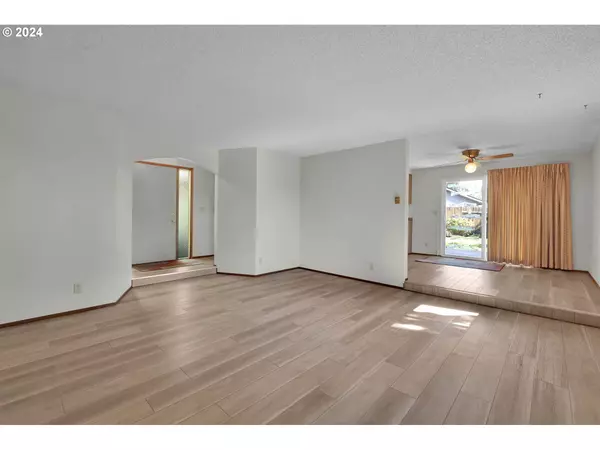3 Beds
2 Baths
1,188 SqFt
3 Beds
2 Baths
1,188 SqFt
Key Details
Property Type Single Family Home
Sub Type Single Family Residence
Listing Status Pending
Purchase Type For Sale
Square Footage 1,188 sqft
Price per Sqft $327
MLS Listing ID 24470057
Style Stories1, Ranch
Bedrooms 3
Full Baths 2
Year Built 1976
Annual Tax Amount $2,555
Tax Year 2023
Lot Size 7,405 Sqft
Property Description
Location
State OR
County Lane
Area _239
Rooms
Basement Crawl Space
Interior
Interior Features Ceiling Fan, Luxury Vinyl Plank
Heating Ductless, Zoned
Cooling Mini Split
Appliance Dishwasher, Free Standing Range
Exterior
Exterior Feature Covered Patio, Fenced, Porch, Tool Shed, Yard
Parking Features Attached
Garage Spaces 2.0
Roof Type Composition
Garage Yes
Building
Lot Description Cul_de_sac, Level
Story 1
Foundation Concrete Perimeter
Sewer Public Sewer
Water Public Water
Level or Stories 1
Schools
Elementary Schools Riverbend
Middle Schools Agnes Stewart
High Schools Thurston
Others
Senior Community No
Acceptable Financing Cash, Conventional, FHA, VALoan
Listing Terms Cash, Conventional, FHA, VALoan

GET MORE INFORMATION
REALTOR®, Broker, Investor | Lic# OR 930200328 | AZ SA708210000






