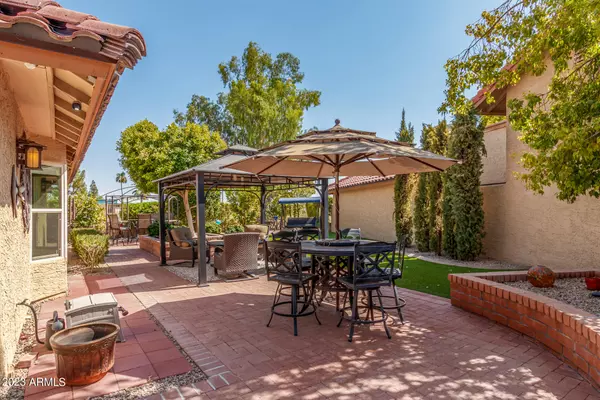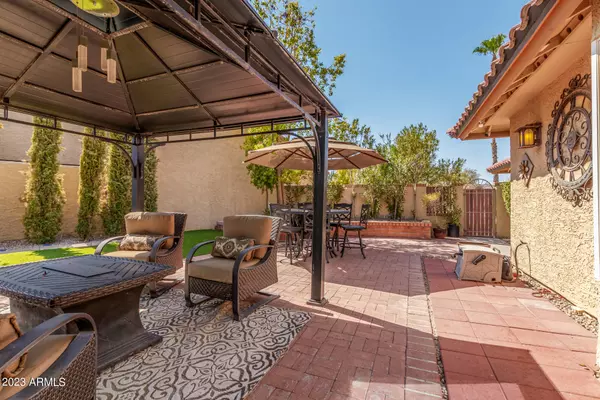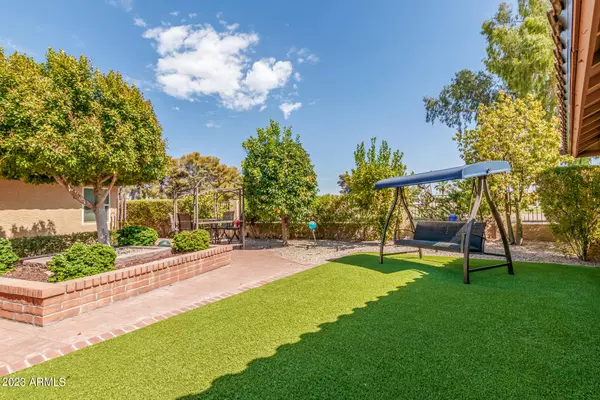
2 Beds
2 Baths
1,085 SqFt
2 Beds
2 Baths
1,085 SqFt
Key Details
Property Type Single Family Home
Sub Type Single Family - Detached
Listing Status Active
Purchase Type For Rent
Square Footage 1,085 sqft
Subdivision Ahwatukee Rtv-1
MLS Listing ID 6761644
Style Ranch
Bedrooms 2
HOA Y/N Yes
Originating Board Arizona Regional Multiple Listing Service (ARMLS)
Year Built 1987
Lot Size 6,769 Sqft
Acres 0.16
Property Description
Entertainers dream home with this oversized patio, perfect for entertaining guests with plenty of outdoor seating. This fully furnished 2 bedroom/2 bathroom is in a 55+ community with many activities and a great location. Includes membership to Ahwatukee Recreation Center. Fitness center with classes, indoor and outdoor pools, plus pickleball courts. Closest house to Ahwatukee Country Club. You can walk over to hit a bucket, practice putting, or play 18 holes with affordable rates. Also close to South Mountain with hiking and biking trails. Please come tour this beautiful home and community.
Location
State AZ
County Maricopa
Community Ahwatukee Rtv-1
Direction From Warner and 48th Street. North to Ahwatukee Drive. Take a left heading west to first turn to Shoshoni Dr. Take a left and home will be last home on cul-de-sac on right.
Rooms
Other Rooms Family Room
Master Bedroom Split
Den/Bedroom Plus 2
Separate Den/Office N
Interior
Interior Features Water Softener, Pantry, Double Vanity, Full Bth Master Bdrm, High Speed Internet, Laminate Counters
Heating Electric
Cooling Programmable Thmstat, Refrigeration
Flooring Tile
Fireplaces Number No Fireplace
Fireplaces Type None
Furnishings Negotiable
Fireplace No
Window Features Dual Pane
Laundry Dryer Included, Inside, Washer Included
Exterior
Parking Features Separate Strge Area, Electric Door Opener
Garage Spaces 1.5
Garage Description 1.5
Fence Block, Wrought Iron
Pool None
Community Features Pickleball Court(s), Community Spa Htd, Community Pool Htd, Golf, Biking/Walking Path, Clubhouse, Fitness Center
Roof Type Tile
Private Pool No
Building
Lot Description Sprinklers In Rear, Sprinklers In Front, On Golf Course, Cul-De-Sac, Gravel/Stone Front, Gravel/Stone Back, Grass Front, Synthetic Grass Back, Auto Timer H2O Front, Auto Timer H2O Back
Story 1
Builder Name Presley Homes
Sewer Public Sewer
Water City Water
Architectural Style Ranch
New Construction No
Schools
Elementary Schools Adult
Middle Schools Adult
High Schools Adult
School District Tempe Union High School District
Others
Pets Allowed Lessor Approval
HOA Name Ahwatukee Bd Mgmt
Senior Community Yes
Tax ID 306-12-192
Horse Property N
Special Listing Condition Age Rstrt (See Rmks)

Copyright 2024 Arizona Regional Multiple Listing Service, Inc. All rights reserved.
GET MORE INFORMATION

REALTOR®, Broker, Investor | Lic# OR 930200328 | AZ SA708210000






