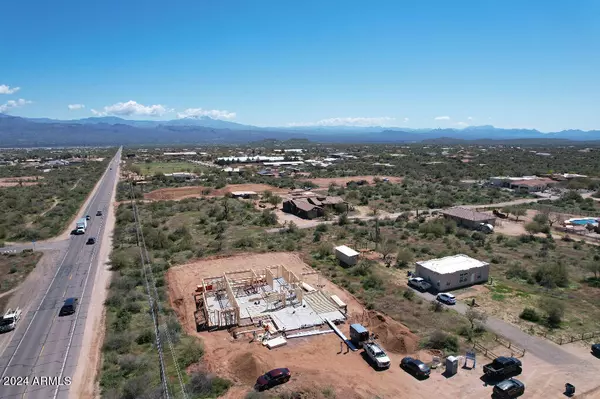
3 Beds
2.5 Baths
2,704 SqFt
3 Beds
2.5 Baths
2,704 SqFt
Key Details
Property Type Single Family Home
Sub Type Single Family - Detached
Listing Status Active
Purchase Type For Sale
Square Footage 2,704 sqft
Price per Sqft $480
MLS Listing ID 6760088
Style Ranch
Bedrooms 3
HOA Y/N No
Originating Board Arizona Regional Multiple Listing Service (ARMLS)
Year Built 2024
Annual Tax Amount $278
Tax Year 2023
Lot Size 1.032 Acres
Acres 1.03
Property Description
The primary suite is a tranquil retreat, complete with an ensuite bathroom and walk in closet. Step outside onto a covered patio perfect for outdoor entertaining while enjoying some area mountain views. With beautiful landscaping and energy efficient features, this home perfectly blends comfort, style, and functionality for your dream lifestyle.
Location
State AZ
County Maricopa
Direction Hwy 101 to Scottsdale Rd North to Dynamite turn East towards Rio Verde Rd. House is first house on left corner of 156th and Rio Verde Dr.
Rooms
Other Rooms Family Room
Den/Bedroom Plus 4
Separate Den/Office Y
Interior
Interior Features Breakfast Bar, Vaulted Ceiling(s), Kitchen Island, Pantry, Double Vanity, Separate Shwr & Tub, Granite Counters
Heating Electric
Cooling Other, Ceiling Fan(s)
Flooring Tile
Fireplaces Number 1 Fireplace
Fireplaces Type 1 Fireplace, Gas
Fireplace Yes
SPA None
Exterior
Exterior Feature Covered Patio(s), Patio
Parking Features Electric Door Opener
Garage Spaces 3.0
Garage Description 3.0
Fence Other, Partial
Pool None
Utilities Available Propane
Amenities Available None
View Mountain(s)
Roof Type Foam
Private Pool No
Building
Lot Description Corner Lot, Desert Back, Desert Front, Gravel/Stone Front, Gravel/Stone Back
Story 1
Builder Name HK Homes Inc DBA Lexar Homes
Sewer Septic Tank
Water Well - Pvtly Owned
Architectural Style Ranch
Structure Type Covered Patio(s),Patio
New Construction No
Schools
Elementary Schools Desert Sun Academy
Middle Schools Sonoran Trails Middle School
High Schools Cactus Shadows High School
School District Cave Creek Unified District
Others
HOA Fee Include No Fees
Senior Community No
Tax ID 219-37-062-Z
Ownership Fee Simple
Acceptable Financing Conventional, FHA, VA Loan
Horse Property N
Listing Terms Conventional, FHA, VA Loan

Copyright 2024 Arizona Regional Multiple Listing Service, Inc. All rights reserved.
GET MORE INFORMATION

REALTOR®, Broker, Investor | Lic# OR 930200328 | AZ SA708210000






