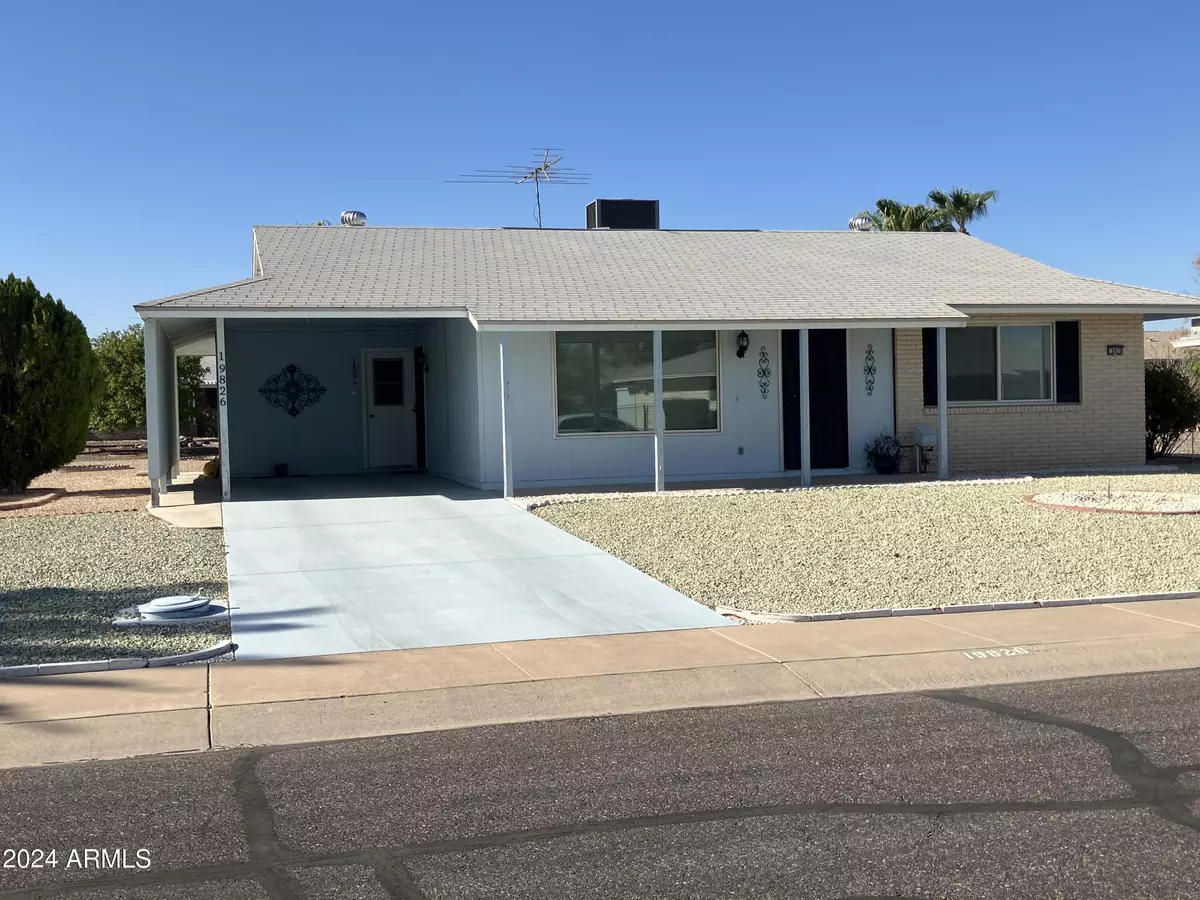
2 Beds
1 Bath
1,196 SqFt
2 Beds
1 Bath
1,196 SqFt
OPEN HOUSE
Sat Dec 14, 10:00am - 2:00pm
Sun Dec 15, 10:30am - 2:00pm
Key Details
Property Type Single Family Home
Sub Type Single Family - Detached
Listing Status Active
Purchase Type For Sale
Square Footage 1,196 sqft
Price per Sqft $213
Subdivision Sun City Unit 49
MLS Listing ID 6758708
Style Ranch
Bedrooms 2
HOA Y/N No
Originating Board Arizona Regional Multiple Listing Service (ARMLS)
Year Built 1976
Annual Tax Amount $414
Tax Year 2023
Lot Size 9,013 Sqft
Acres 0.21
Property Description
Upgraded front and rear entry doors, each with security screen doors., Professionally enclosed patio stretches across the rear of the house NOT INCLUDED IN COUNTY SQUARE FOOTAGE with 3 high-end sliding doors to back yard . Low maintenance front and rear yard. Extra wide single-car carport, easily convertable to enclosed garage. Large laundry room. Functioning water softner and Reverse Osmosis. MOTIVATED SELLER!!!
Location
State AZ
County Maricopa
Community Sun City Unit 49
Direction From 99th Ave, go west on Saddle Ridge Dr to Ponderosa Circle. Then north on Pondersoa Circle to property.
Rooms
Master Bedroom Not split
Den/Bedroom Plus 2
Separate Den/Office N
Interior
Interior Features Eat-in Kitchen, Furnished(See Rmrks), No Interior Steps, Pantry, Full Bth Master Bdrm
Heating Electric
Cooling Refrigeration, Ceiling Fan(s)
Flooring Carpet, Tile
Fireplaces Number No Fireplace
Fireplaces Type None
Fireplace No
Window Features Dual Pane,Vinyl Frame
SPA None
Exterior
Exterior Feature Patio
Carport Spaces 1
Fence None
Pool None
Community Features Pickleball Court(s), Community Pool, Golf, Tennis Court(s), Clubhouse, Fitness Center
Roof Type Composition
Private Pool No
Building
Lot Description Desert Back, Desert Front, Auto Timer H2O Front, Auto Timer H2O Back
Story 1
Builder Name Del Webb
Sewer Private Sewer
Water Pvt Water Company
Architectural Style Ranch
Structure Type Patio
New Construction No
Schools
Elementary Schools Adult
Middle Schools Adult
High Schools Adult
Others
HOA Fee Include No Fees
Senior Community Yes
Tax ID 200-33-360
Ownership Fee Simple
Acceptable Financing Conventional, FHA, VA Loan
Horse Property N
Listing Terms Conventional, FHA, VA Loan
Special Listing Condition Age Restricted (See Remarks)

Copyright 2024 Arizona Regional Multiple Listing Service, Inc. All rights reserved.
GET MORE INFORMATION

REALTOR®, Broker, Investor | Lic# OR 930200328 | AZ SA708210000






