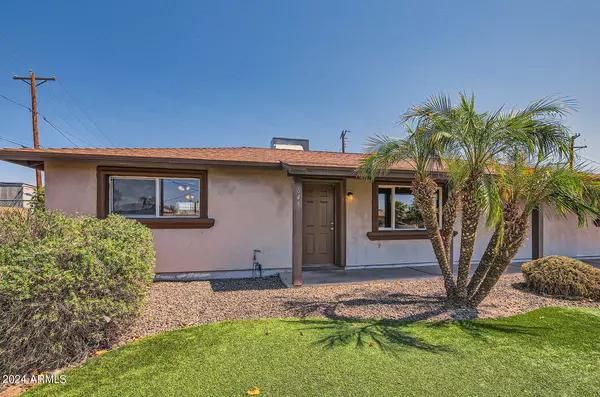
4 Beds
3 Baths
2,012 SqFt
4 Beds
3 Baths
2,012 SqFt
Key Details
Property Type Single Family Home
Sub Type Single Family - Detached
Listing Status Pending
Purchase Type For Sale
Square Footage 2,012 sqft
Price per Sqft $233
Subdivision Garden Hills
MLS Listing ID 6755238
Style Ranch
Bedrooms 4
HOA Y/N No
Originating Board Arizona Regional Multiple Listing Service (ARMLS)
Year Built 1961
Annual Tax Amount $983
Tax Year 2023
Lot Size 8,028 Sqft
Acres 0.18
Property Description
Step outside to discover your personal backyard oasis, ideal for entertaining. The expansive back patio is perfect for hosting summer BBQs or relaxing with a book, while the sparkling pool invites you to take a refreshing dip on those sunny days. This home combines style, functionality, and a fantastic outdoor space, making it the perfect setting for both quiet relaxation and lively gatherings. Don't miss out on this exceptional opportunity!
Location
State AZ
County Maricopa
Community Garden Hills
Direction Head east on W Main St toward S MacDonald Turn left onto N Macdonald Turn left onto W University Dr Turn right onto N Longmore Turn left onto W 6th St Turn right onto N Ash
Rooms
Master Bedroom Split
Den/Bedroom Plus 4
Separate Den/Office N
Interior
Interior Features Eat-in Kitchen, Breakfast Bar, 2 Master Baths, Full Bth Master Bdrm, Granite Counters
Heating Electric
Cooling Refrigeration
Flooring Carpet, Tile
Fireplaces Number 1 Fireplace
Fireplaces Type 1 Fireplace
Fireplace Yes
SPA None
Laundry WshrDry HookUp Only
Exterior
Carport Spaces 1
Fence Block
Pool Private
Amenities Available None
Roof Type Composition
Private Pool Yes
Building
Lot Description Gravel/Stone Back, Synthetic Grass Frnt
Story 1
Builder Name Unknown
Sewer Public Sewer
Water City Water
Architectural Style Ranch
New Construction No
Schools
Elementary Schools Whittier Elementary School
Middle Schools Carson Junior High School
High Schools Westwood High School
School District Mesa Unified District
Others
HOA Fee Include No Fees
Senior Community No
Tax ID 135-04-097
Ownership Fee Simple
Acceptable Financing Conventional, FHA, VA Loan
Horse Property N
Listing Terms Conventional, FHA, VA Loan

Copyright 2024 Arizona Regional Multiple Listing Service, Inc. All rights reserved.
GET MORE INFORMATION

REALTOR®, Broker, Investor | Lic# OR 930200328 | AZ SA708210000






