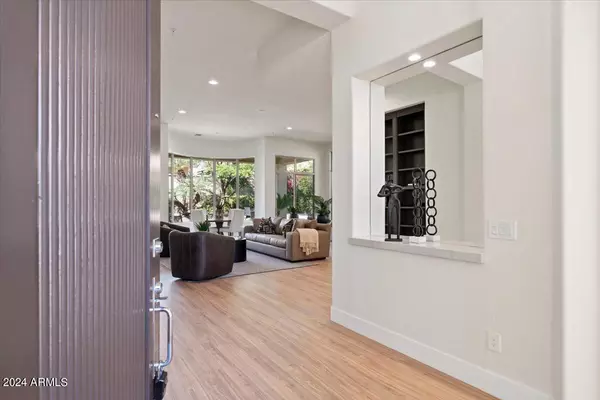
3 Beds
2 Baths
2,306 SqFt
3 Beds
2 Baths
2,306 SqFt
OPEN HOUSE
Sun Dec 15, 12:00pm - 2:00pm
Sat Dec 14, 12:00pm - 2:00pm
Key Details
Property Type Single Family Home
Sub Type Single Family - Detached
Listing Status Active
Purchase Type For Sale
Square Footage 2,306 sqft
Price per Sqft $584
Subdivision Grayhawk Parcel 3B
MLS Listing ID 6745115
Bedrooms 3
HOA Fees $709/qua
HOA Y/N Yes
Originating Board Arizona Regional Multiple Listing Service (ARMLS)
Year Built 1998
Annual Tax Amount $4,640
Tax Year 2023
Lot Size 7,077 Sqft
Acres 0.16
Property Description
The great room is a showstopper, featuring a ceiling-height stacked stone accent wall that surrounds a sleek new linear fireplace. Built-in display shelving, designed to coordinate with the kitchen's features, adds both functionality and flair.
Retreat to the primary bedroom suite, where luxury abounds. It boasts not one, but two walk-in closets, a huge tiled walk-in glass shower, and an extensive quartz vanity with dual sinks, flanked by linen cabinets. Every detail is designed for comfort and style.
The guest bathroom makes a statement with its dramatic darker tile and quartz countertops, while the third bedroom, with double doors and a walk-in closet, offers versatility for any need. The laundry room is a dream, complete with a window, sink, and a generous walk-in pantry.
Even the two-car garage is exceptional, featuring an epoxy floor and ample storage cabinets. Step outside to the backyard, and you'll find your private oasis with a recently remodeled spool, an elevated seating area, a covered patio, and lush landscaping that invites relaxation.
Living in this Talon Retreat home with guard-gated entry is like being on a permanent vacation with access to community amenities such as a pool and spa, grassy play area for children and pets, tennis courts, walking trails, and the breathtaking McDowell Mountain setting. Plus, you're just steps away from two world-class Grayhawk golf courses. This is more than a home; it's a lifestyle.
Location
State AZ
County Maricopa
Community Grayhawk Parcel 3B
Direction W ON THOMPSON PEAK TO GRAYHAWK GUARD GATE (SOUTH SIDE OF ROAD), 1ST RIGHT PAST GUARD GATE, 1ST RIGHT ON COPPER CLOUD , LEFT ON 82ND WAY TO ANGEL SPIRIT, RIGHT AND WEST TO HOME ON RIGHT.
Rooms
Other Rooms Great Room
Master Bedroom Split
Den/Bedroom Plus 3
Separate Den/Office N
Interior
Interior Features Breakfast Bar, 9+ Flat Ceilings, Drink Wtr Filter Sys, Fire Sprinklers, No Interior Steps, Kitchen Island, Pantry, 3/4 Bath Master Bdrm, Double Vanity, High Speed Internet
Heating Natural Gas
Cooling Refrigeration, Ceiling Fan(s)
Flooring Laminate, Tile
Fireplaces Number 1 Fireplace
Fireplaces Type 1 Fireplace, Living Room
Fireplace Yes
Window Features Dual Pane,Low-E
SPA Private
Exterior
Exterior Feature Covered Patio(s), Patio
Parking Features Attch'd Gar Cabinets, Electric Door Opener
Garage Spaces 2.0
Garage Description 2.0
Fence Block
Pool Private
Community Features Gated Community, Community Spa Htd, Community Spa, Community Pool Htd, Community Pool, Guarded Entry, Golf, Tennis Court(s), Biking/Walking Path
Amenities Available Management
Roof Type Tile
Private Pool Yes
Building
Lot Description Desert Back, Desert Front, Auto Timer H2O Front, Auto Timer H2O Back
Story 1
Builder Name Edmunds
Sewer Public Sewer
Water City Water
Structure Type Covered Patio(s),Patio
New Construction No
Schools
Elementary Schools Grayhawk Elementary School
Middle Schools Desert Shadows Middle School - Nogales
High Schools Paradise Valley High School
School District Paradise Valley Unified District
Others
HOA Name Grayhawk
HOA Fee Include Maintenance Grounds,Street Maint
Senior Community No
Tax ID 212-31-706
Ownership Fee Simple
Acceptable Financing Conventional, FHA, VA Loan
Horse Property N
Listing Terms Conventional, FHA, VA Loan

Copyright 2024 Arizona Regional Multiple Listing Service, Inc. All rights reserved.
GET MORE INFORMATION

REALTOR®, Broker, Investor | Lic# OR 930200328 | AZ SA708210000






