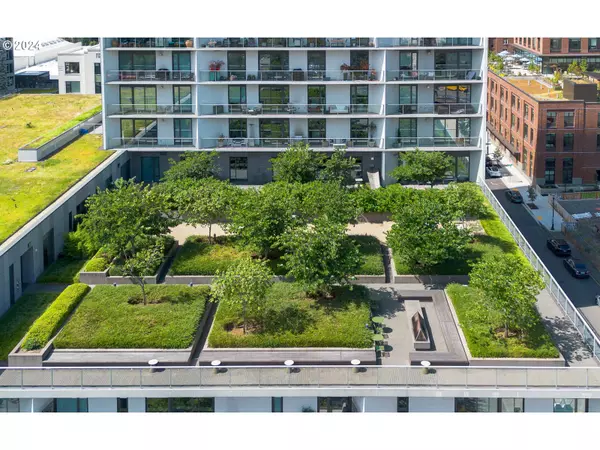
2 Beds
2.1 Baths
1,471 SqFt
2 Beds
2.1 Baths
1,471 SqFt
Key Details
Property Type Condo
Sub Type Condominium
Listing Status Active
Purchase Type For Sale
Square Footage 1,471 sqft
Price per Sqft $611
MLS Listing ID 24485236
Style Contemporary
Bedrooms 2
Full Baths 2
Condo Fees $1,033
HOA Fees $1,033/mo
Year Built 2018
Annual Tax Amount $13,740
Tax Year 2024
Property Description
Location
State OR
County Multnomah
Area _148
Interior
Interior Features Hardwood Floors, High Ceilings, Wallto Wall Carpet, Washer Dryer
Heating Heat Pump
Cooling Heat Pump
Appliance Builtin Oven, Builtin Refrigerator, Cooktop, Dishwasher, Microwave, Quartz
Exterior
Exterior Feature Covered Deck
Parking Features Detached
Garage Spaces 1.0
View City, River
Roof Type BuiltUp
Garage Yes
Building
Lot Description Level
Story 1
Foundation Concrete Perimeter
Sewer Public Sewer
Water Public Water
Level or Stories 1
Schools
Elementary Schools Chapman
Middle Schools West Sylvan
High Schools Lincoln
Others
Senior Community No
Acceptable Financing Cash, Conventional
Listing Terms Cash, Conventional

GET MORE INFORMATION

REALTOR®, Broker, Investor | Lic# OR 930200328 | AZ SA708210000






